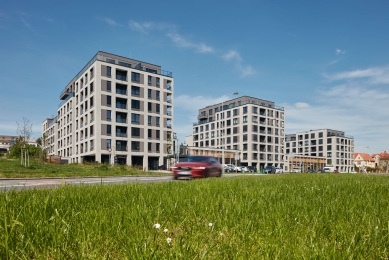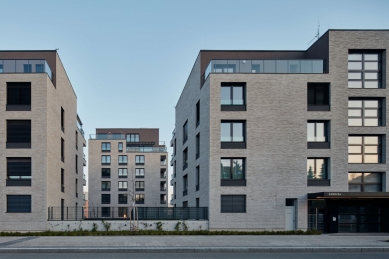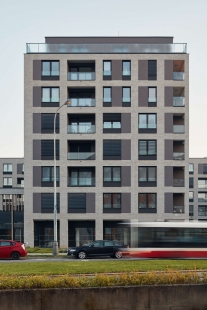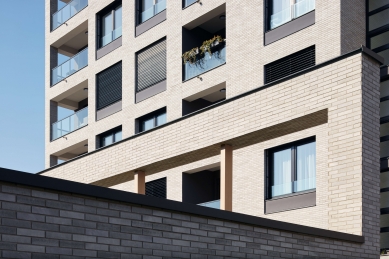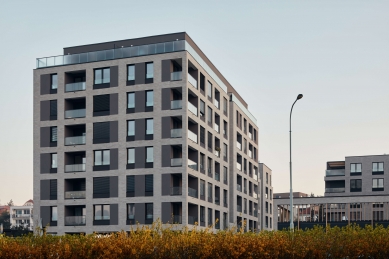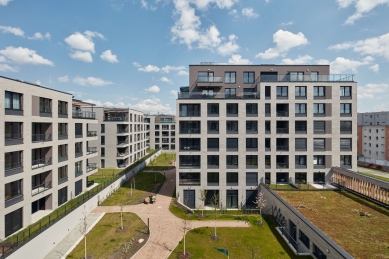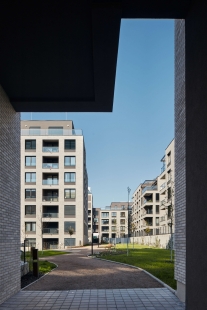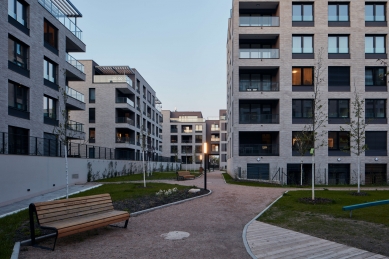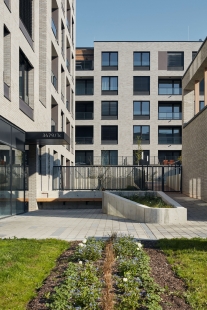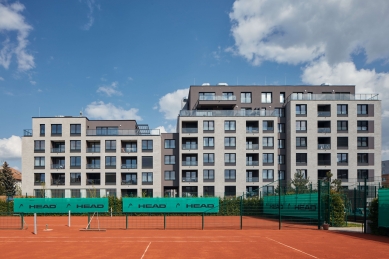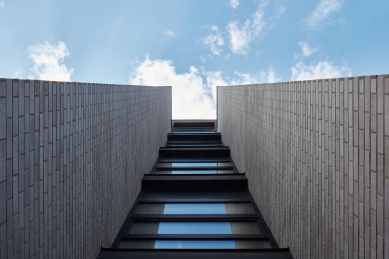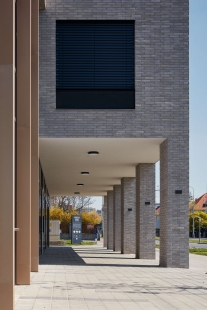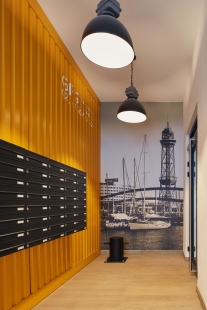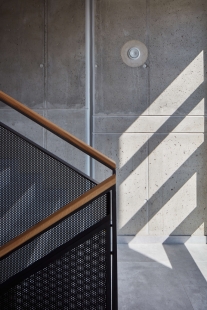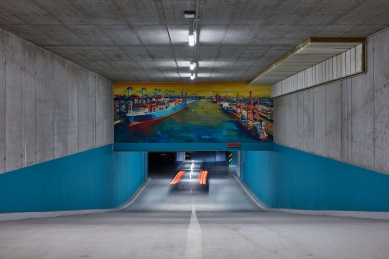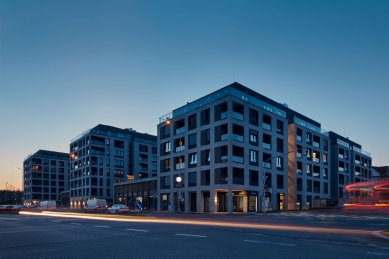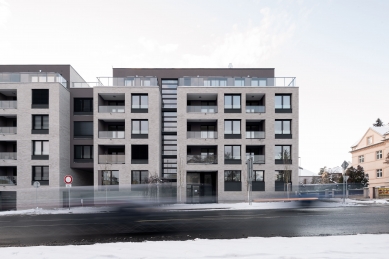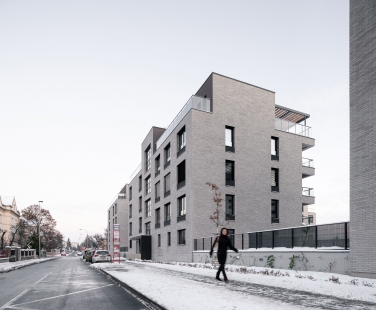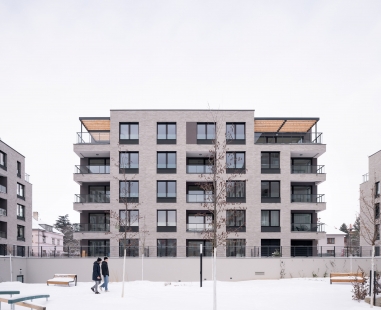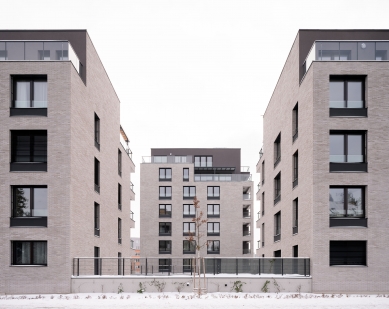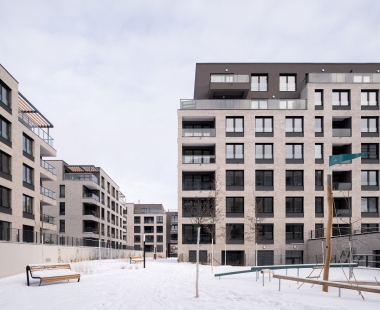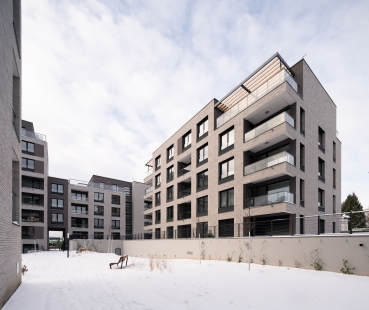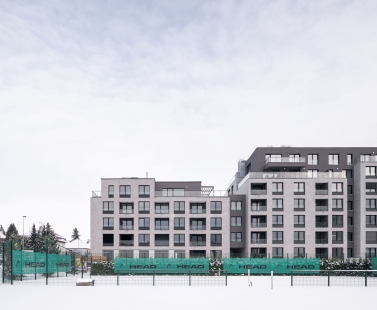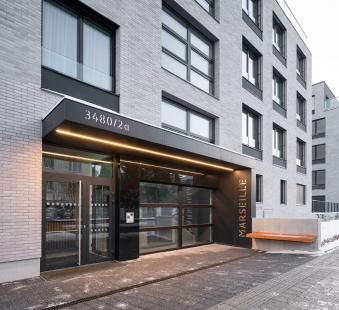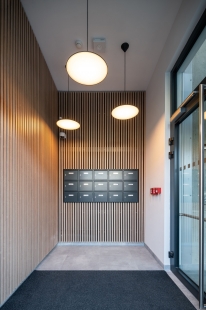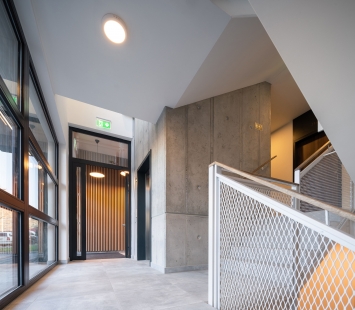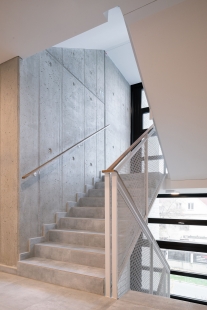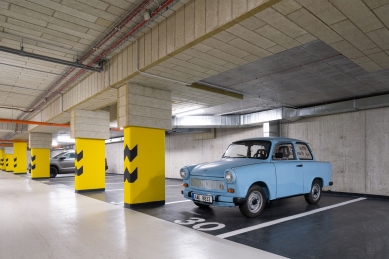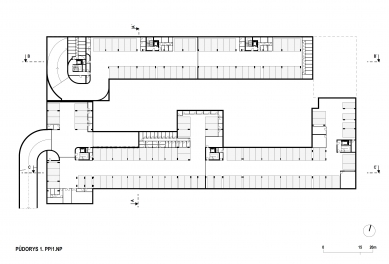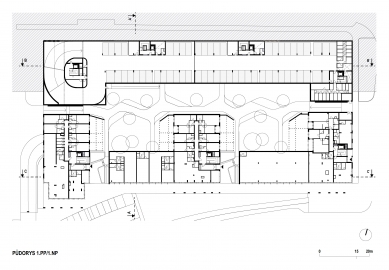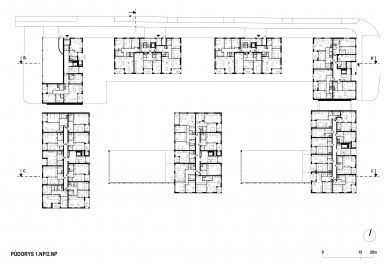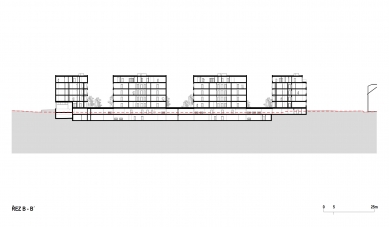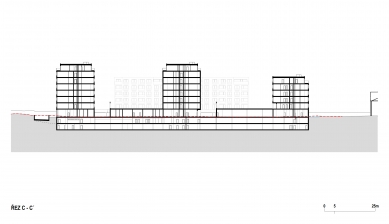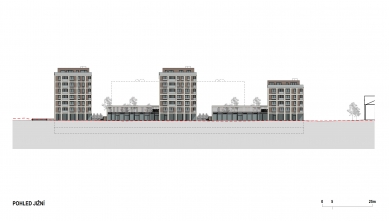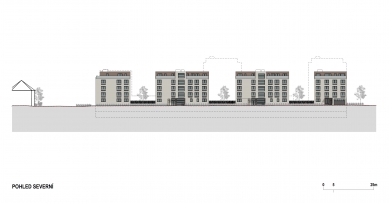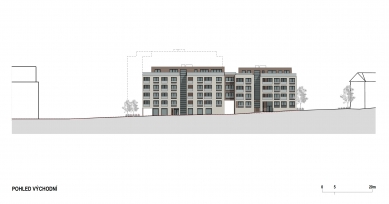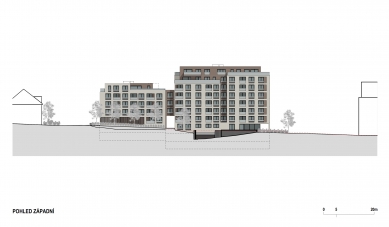
Green Port Strašnice

The residential complex is designed in the form of a semi-enclosed block with a publicly accessible ground floor, which is formed by individual mutually connecting volumes of residential buildings and commercial spaces.
The designed objects create a semi-public space in the courtyard with a park layout.
In the northern part of the site (Silverport), four residential buildings are proposed on a shared base of partially embedded underground garages, which respond to the adjacent development of family and multi-family houses. These buildings are lower (4+1 floors) and create a smooth transition to the construction in Počernická street, where residential buildings with a higher number of floors have already been built on the other side of the street.
In the southern part of the site (Greenport), three taller residential buildings with fully embedded garages are proposed. The buildings are oriented in a north-south direction with living facades predominantly facing east and west. At the level of the first floor, the houses are connected by a vertical single-storey wing of commercial and non-residential spaces, which are interrupted by entrances to the residential sections and the space of the semi-private park courtyard. The single-storey ground floor creates a continuous commercial passage.
The residential buildings have 7+1 floors and toward the development of family houses and duplexes, they then have 5+1 floors.
The masses of the individual residential buildings are cantilevered at the level of the second floor over the commercial ground floor, creating the impression of an arcade. The house in the southwest slightly protrudes in plan and visually closes the street front, responding to the curved shape of Počernická street.
The residential block is traversable in the east-west direction in the form of two generous passages the height of two floors from Na palouku street and Nad Vodovodem street.
Architectural Solution
The masses of individual residential objects are predominantly shape-simple with one recessed floor. The buildings have a regular grid façade that consists of windows and recesses of embedded balconies. The recessed floors are distinguished in material from the main mass.
The design employs the principle of combining two materials – the main surface of the façade is treated with light brick strips, and all “notches” i.e., the walls of the balconies and recessed floors are designed with smooth plaster of a dark gray-brown color. The railings of the balconies and terraces are made of steel profiles with glass infill.
The commercial ground floor along Počernická street creates a long line, visually raised to the height of 2 floors between the residential buildings. Abundantly glazed surfaces are segmented by vertical slats. Adjacent to the commercial ground floor is a wide paved sidewalk and a park-like forecourt combining grassy areas and ornamental flowerbeds.
The courtyard space is designed as a park-like resting area, through which a wide gently undulating path connects both pedestrian passages. Attached to it are pedestrian routes leading to the entrances from Počernická street. The organically shaped design of the ground floor and its details soften and complement the simple cubic forms of the residential buildings.
The architectural design strives to be non-invasive to its surroundings and to bring urban forming value to the area, primarily by enhancing the impression of the street front, creating a semi-public courtyard, and a public ground floor with shops and services.
The individual buildings are named after world ports (Barcelona, Amsterdam, Hamburg), and the port theme is also used in the details of the common areas of the houses and in the ground floor.
The designed objects create a semi-public space in the courtyard with a park layout.
In the northern part of the site (Silverport), four residential buildings are proposed on a shared base of partially embedded underground garages, which respond to the adjacent development of family and multi-family houses. These buildings are lower (4+1 floors) and create a smooth transition to the construction in Počernická street, where residential buildings with a higher number of floors have already been built on the other side of the street.
In the southern part of the site (Greenport), three taller residential buildings with fully embedded garages are proposed. The buildings are oriented in a north-south direction with living facades predominantly facing east and west. At the level of the first floor, the houses are connected by a vertical single-storey wing of commercial and non-residential spaces, which are interrupted by entrances to the residential sections and the space of the semi-private park courtyard. The single-storey ground floor creates a continuous commercial passage.
The residential buildings have 7+1 floors and toward the development of family houses and duplexes, they then have 5+1 floors.
The masses of the individual residential buildings are cantilevered at the level of the second floor over the commercial ground floor, creating the impression of an arcade. The house in the southwest slightly protrudes in plan and visually closes the street front, responding to the curved shape of Počernická street.
The residential block is traversable in the east-west direction in the form of two generous passages the height of two floors from Na palouku street and Nad Vodovodem street.
Architectural Solution
The masses of individual residential objects are predominantly shape-simple with one recessed floor. The buildings have a regular grid façade that consists of windows and recesses of embedded balconies. The recessed floors are distinguished in material from the main mass.
The design employs the principle of combining two materials – the main surface of the façade is treated with light brick strips, and all “notches” i.e., the walls of the balconies and recessed floors are designed with smooth plaster of a dark gray-brown color. The railings of the balconies and terraces are made of steel profiles with glass infill.
The commercial ground floor along Počernická street creates a long line, visually raised to the height of 2 floors between the residential buildings. Abundantly glazed surfaces are segmented by vertical slats. Adjacent to the commercial ground floor is a wide paved sidewalk and a park-like forecourt combining grassy areas and ornamental flowerbeds.
The courtyard space is designed as a park-like resting area, through which a wide gently undulating path connects both pedestrian passages. Attached to it are pedestrian routes leading to the entrances from Počernická street. The organically shaped design of the ground floor and its details soften and complement the simple cubic forms of the residential buildings.
The architectural design strives to be non-invasive to its surroundings and to bring urban forming value to the area, primarily by enhancing the impression of the street front, creating a semi-public courtyard, and a public ground floor with shops and services.
The individual buildings are named after world ports (Barcelona, Amsterdam, Hamburg), and the port theme is also used in the details of the common areas of the houses and in the ground floor.
The English translation is powered by AI tool. Switch to Czech to view the original text source.
0 comments
add comment



