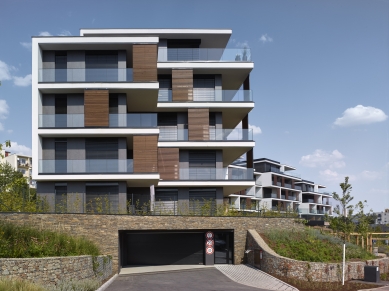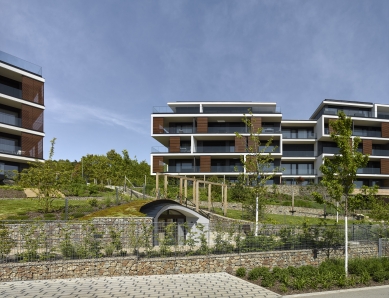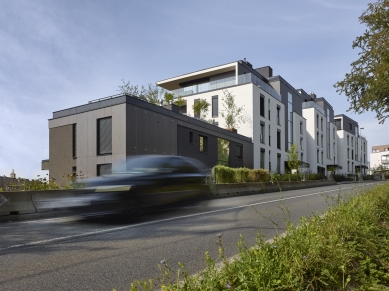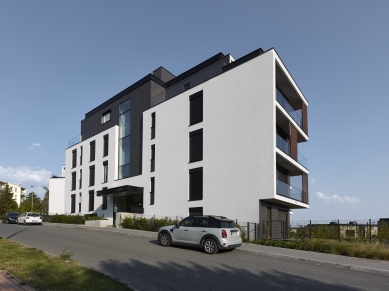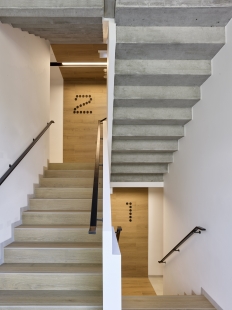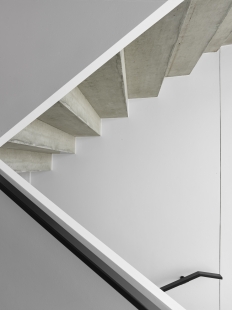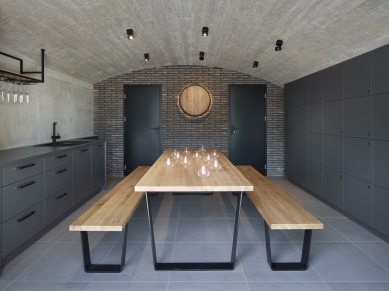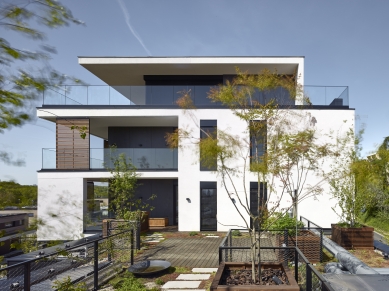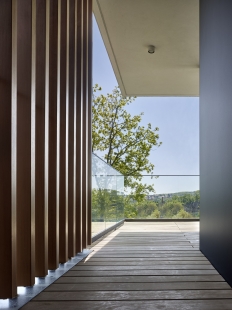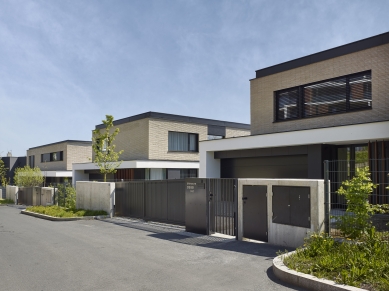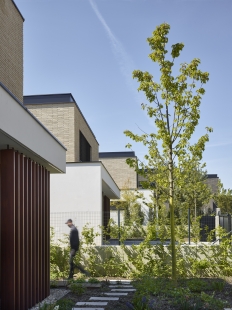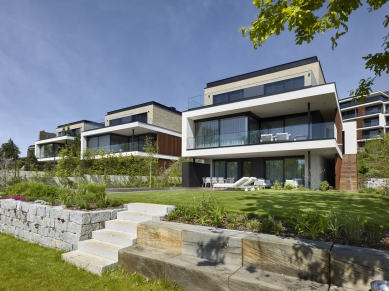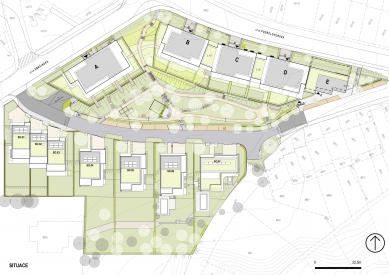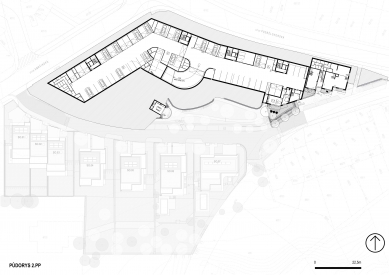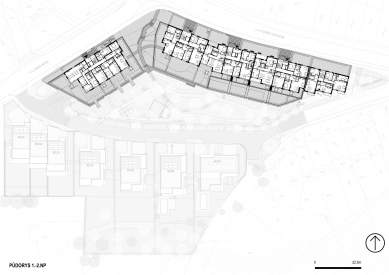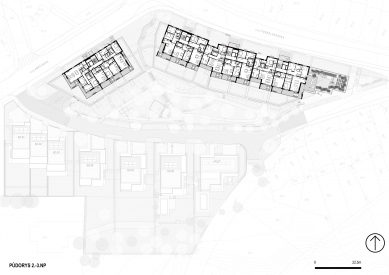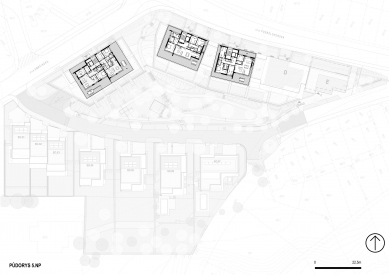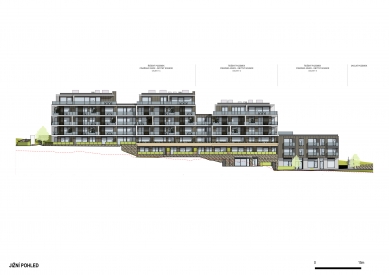
<translatable>Císařská Vinice</translatable>

Urban Planning Solution
The urban planning solution for the residential complex is primarily based on the unique location of the sloping plot oriented to the south, featuring views of the opposite green slope of Košíře and further onto the panorama of Prague.
In the northern part, along Podbělohorská and Smrčinská streets, residential buildings are situated, while on the southern edge of the complex, there are 4 individual villas and 3 row houses. In the center of the complex, beneath the apartment buildings, a terraced community garden is proposed. A calm communication route is part of the complex, which newly connects Smrčinská street with the existing dead-end branch of Kvildská street. The apartment buildings, by their position, separate automotive traffic from the quiet part of the complex with the community garden and the complex's roadway. On the other hand, the family houses with their gardens on the southern side create a smooth transition to the adjoining greenery.
The apartment buildings, with a total of 68 apartments, are divided into five interrelated sections labeled A-E. Section A is separated into a standalone object – a villa house, and it creates an interesting view from the intersection into the garden and the entire complex when considered with the other sections. Parking for residents is completely designed within a two-story underground garage, with only visitor parking available at ground level. In the center of the garden, there is a community space for residents of the complex to meet, completely embedded in the sloping terrain of the garden.
Great attention is given to the height placement of individual apartment and individual houses in the terrain, so the houses literally "grow from the garden".
Architectural Solution
The architectural solution is based on the contrast between the northern facades oriented towards the street and the southern facades oriented towards the quiet complex.
The northern facades are more closed with French windows, highlighting individual entrances and glass staircases. The southern facades of the houses, where the main living spaces are oriented, are generously glazed and accented with horizontal lines of significantly cantilevered loggias. The loggias create additional living space for the apartment with a beautiful view. The retreating floors of the apartment sections are separated from each other, thus creating individual roof penthouses with terraces.
The villas and row houses, located in the southern part of the complex, are set on a terrain break. From the level of the complex's communication route, the villas are two stories high, with living spaces connecting from the entrance with generous loggias that provide views, while the terrain descends by one floor towards the garden, opening into a basement level with additional spaces for other functions (guest room, wellness, hobby room).
The material solution for the facades is designed in a combination of white smooth plaster and dark ceramic cladding with dark windows. Loggias with glass railings are complemented by sliding shading panels with larch wood slats. The villas and row houses have similar material solutions, with the upper floor additionally clad in ceramic strips in two shades.
Technical Solution
The structures are designed and built to a passive energy standard. The load-bearing structure of the objects is designed in a combination of reinforced concrete and lime-sand masonry. The structures are insulated beyond standard requirements. Wooden windows with triple glazing are equipped with external blinds as standard. The apartments are equipped with mechanical ventilation with heat recovery. The heat source is ground-water heat pumps combined with geothermal wells. Heating and cooling for the apartments and villas is managed through the installation of capillary heating/cooling, which is part of the reinforced concrete ceiling slab. All visible roofs are designed as green roofs.
Photovoltaic panels are installed on the roofs. All rainwater is directed to a retention tank and is used for garden irrigation.
The urban planning solution for the residential complex is primarily based on the unique location of the sloping plot oriented to the south, featuring views of the opposite green slope of Košíře and further onto the panorama of Prague.
In the northern part, along Podbělohorská and Smrčinská streets, residential buildings are situated, while on the southern edge of the complex, there are 4 individual villas and 3 row houses. In the center of the complex, beneath the apartment buildings, a terraced community garden is proposed. A calm communication route is part of the complex, which newly connects Smrčinská street with the existing dead-end branch of Kvildská street. The apartment buildings, by their position, separate automotive traffic from the quiet part of the complex with the community garden and the complex's roadway. On the other hand, the family houses with their gardens on the southern side create a smooth transition to the adjoining greenery.
The apartment buildings, with a total of 68 apartments, are divided into five interrelated sections labeled A-E. Section A is separated into a standalone object – a villa house, and it creates an interesting view from the intersection into the garden and the entire complex when considered with the other sections. Parking for residents is completely designed within a two-story underground garage, with only visitor parking available at ground level. In the center of the garden, there is a community space for residents of the complex to meet, completely embedded in the sloping terrain of the garden.
Great attention is given to the height placement of individual apartment and individual houses in the terrain, so the houses literally "grow from the garden".
Architectural Solution
The architectural solution is based on the contrast between the northern facades oriented towards the street and the southern facades oriented towards the quiet complex.
The northern facades are more closed with French windows, highlighting individual entrances and glass staircases. The southern facades of the houses, where the main living spaces are oriented, are generously glazed and accented with horizontal lines of significantly cantilevered loggias. The loggias create additional living space for the apartment with a beautiful view. The retreating floors of the apartment sections are separated from each other, thus creating individual roof penthouses with terraces.
The villas and row houses, located in the southern part of the complex, are set on a terrain break. From the level of the complex's communication route, the villas are two stories high, with living spaces connecting from the entrance with generous loggias that provide views, while the terrain descends by one floor towards the garden, opening into a basement level with additional spaces for other functions (guest room, wellness, hobby room).
The material solution for the facades is designed in a combination of white smooth plaster and dark ceramic cladding with dark windows. Loggias with glass railings are complemented by sliding shading panels with larch wood slats. The villas and row houses have similar material solutions, with the upper floor additionally clad in ceramic strips in two shades.
Technical Solution
The structures are designed and built to a passive energy standard. The load-bearing structure of the objects is designed in a combination of reinforced concrete and lime-sand masonry. The structures are insulated beyond standard requirements. Wooden windows with triple glazing are equipped with external blinds as standard. The apartments are equipped with mechanical ventilation with heat recovery. The heat source is ground-water heat pumps combined with geothermal wells. Heating and cooling for the apartments and villas is managed through the installation of capillary heating/cooling, which is part of the reinforced concrete ceiling slab. All visible roofs are designed as green roofs.
Photovoltaic panels are installed on the roofs. All rainwater is directed to a retention tank and is used for garden irrigation.
The English translation is powered by AI tool. Switch to Czech to view the original text source.
0 comments
add comment


