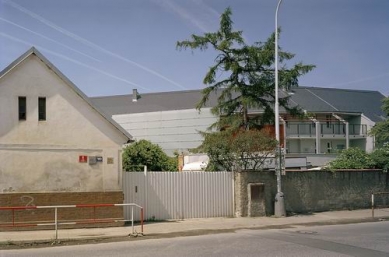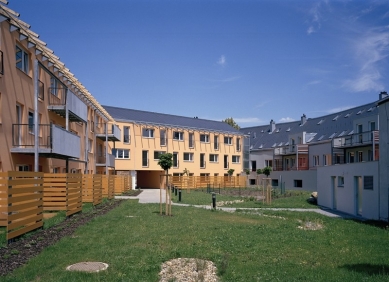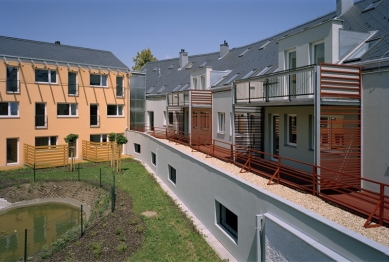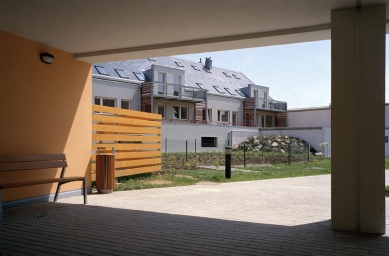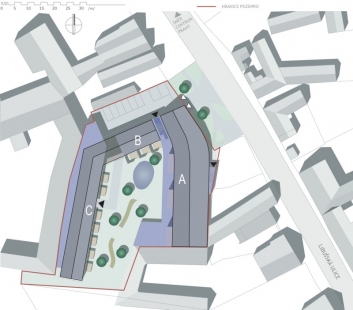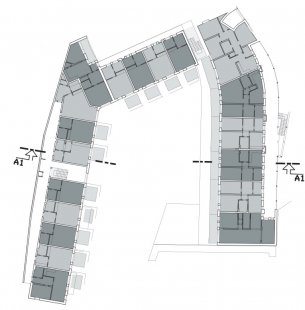
Apartment building Zvonička

The house is located in a tight gap formed by low-rise buildings and in the immediate vicinity of the busy Libušská road. The main requirement was therefore to create a structure that would "fit in" urbanistically and in scale, and above all meet the investor's demand for the placement of 50 residential units. Originally, there were several small structures and a barn on the plot, which had to be demolished before construction began. For this reason, many subsequent details and issues regarding the surrounding buildings were unknown until the demolition work was completed.
The municipality in this area was marked by a long-standing construction ban, which resulted in a number of spontaneous building initiatives. For the residential building plot, this meant restrictions primarily on the gables and blind walls of neighboring buildings built on the property line (sometimes even over), and the drainage of neighboring roofs was often into the construction area. Due to these conditions, we planned the residential complex along the property boundary, thereby creating a peaceful internal residential courtyard away from the busy street. Nevertheless, given the investment requirement, the plot for the proposed construction program proved to be so small that it was necessary to find a solution to reduce the building volume. This was achieved by using a gallery typology for a larger part of the building. We encountered the crampedness of the plot in other aspects as well, such as lighting, fire safety solutions, and particularly in traffic access.
The architecture of the building had to meet the UHA requirement for gable roofs, despite futile references to the scale issues of such a stance. Ultimately, reconciling this regulation in terms of design and scale with the surroundings became the main motive of the architect's work. We primarily focused on the form purity of the gable roofs in detail and on the design of the industrial cantilever structures of the galleries, balconies, and cantilevered staircases. During construction, the architecture was further enhanced with various wooden screens for optical shielding at the request of some neighbors. The building was constructed under limited financial resources, and therefore all construction designs had to rely on inexpensive atypical solutions. The aim was to create a structure that would be adequate to its environment in its details and materials.
During the design and construction work, in addition to the aforementioned difficulties with the unpredictably existing conditions related to the surrounding buildings, there were also structural problems arising from the gallery typology. This primarily concerned sufficient insulation of utility cores, which were in contact with the exterior on the galleries, and a whole series of related details associated with drainage and insulation of the galleries. It was only during construction that clients' requests for apartment modifications were raised. In the context of the construction of low-cost houses, client changes were made almost without limitation.
The municipality in this area was marked by a long-standing construction ban, which resulted in a number of spontaneous building initiatives. For the residential building plot, this meant restrictions primarily on the gables and blind walls of neighboring buildings built on the property line (sometimes even over), and the drainage of neighboring roofs was often into the construction area. Due to these conditions, we planned the residential complex along the property boundary, thereby creating a peaceful internal residential courtyard away from the busy street. Nevertheless, given the investment requirement, the plot for the proposed construction program proved to be so small that it was necessary to find a solution to reduce the building volume. This was achieved by using a gallery typology for a larger part of the building. We encountered the crampedness of the plot in other aspects as well, such as lighting, fire safety solutions, and particularly in traffic access.
The architecture of the building had to meet the UHA requirement for gable roofs, despite futile references to the scale issues of such a stance. Ultimately, reconciling this regulation in terms of design and scale with the surroundings became the main motive of the architect's work. We primarily focused on the form purity of the gable roofs in detail and on the design of the industrial cantilever structures of the galleries, balconies, and cantilevered staircases. During construction, the architecture was further enhanced with various wooden screens for optical shielding at the request of some neighbors. The building was constructed under limited financial resources, and therefore all construction designs had to rely on inexpensive atypical solutions. The aim was to create a structure that would be adequate to its environment in its details and materials.
During the design and construction work, in addition to the aforementioned difficulties with the unpredictably existing conditions related to the surrounding buildings, there were also structural problems arising from the gallery typology. This primarily concerned sufficient insulation of utility cores, which were in contact with the exterior on the galleries, and a whole series of related details associated with drainage and insulation of the galleries. It was only during construction that clients' requests for apartment modifications were raised. In the context of the construction of low-cost houses, client changes were made almost without limitation.
The English translation is powered by AI tool. Switch to Czech to view the original text source.
0 comments
add comment


