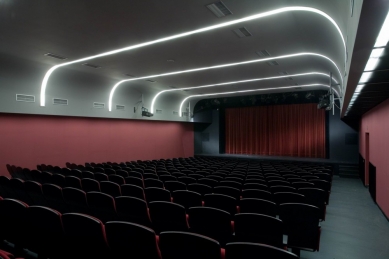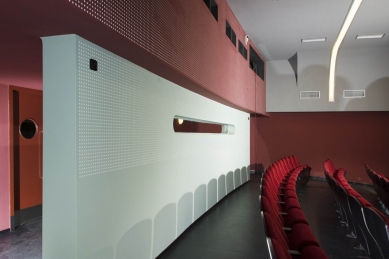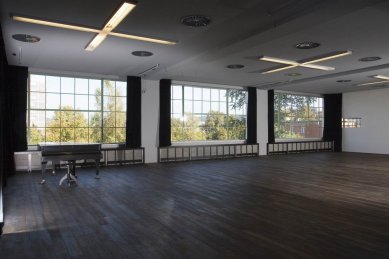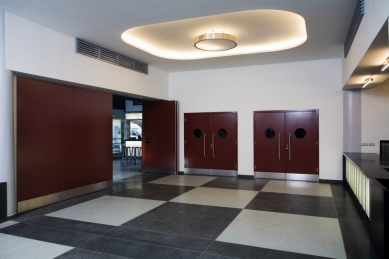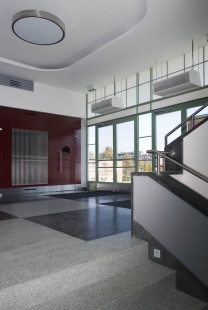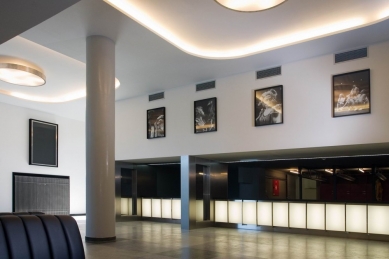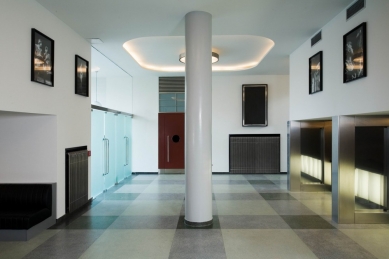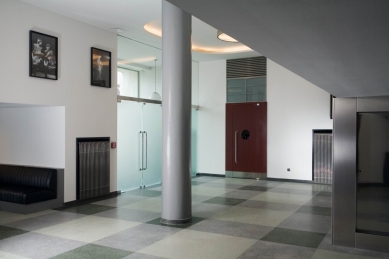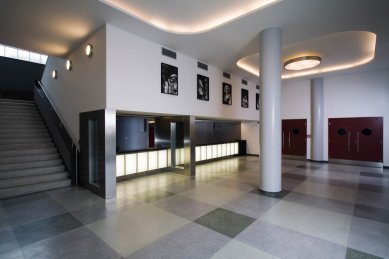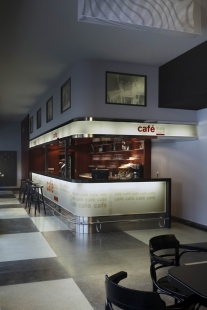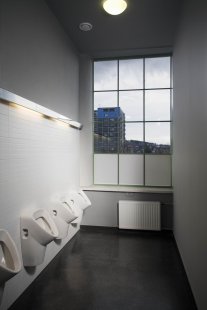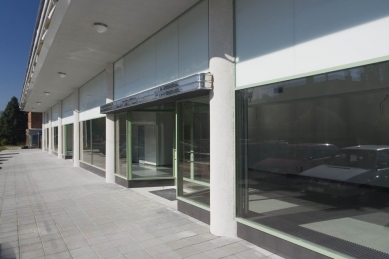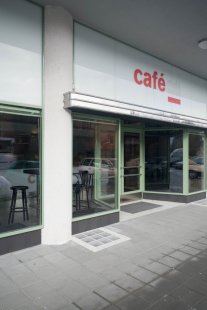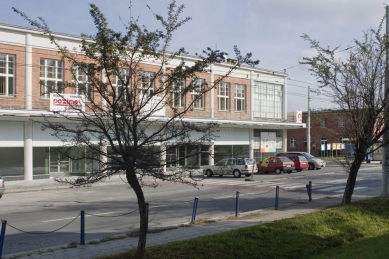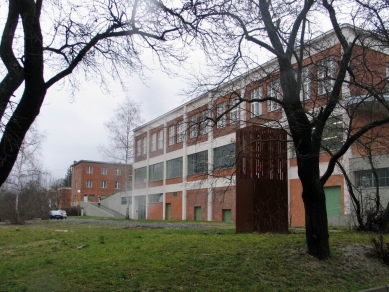
Small Stage

 |
The aim of the current reconstruction was to restore the lower hall for the needs of contemporary theater and to create a multipurpose hall on the ground floor with a café. The remaining part of the ground floor remains retail space. On the upper floor, the preservation of the school is currently expected, as its operation was not to be affected by the reconstruction. The actual reconstruction of the school and façade on the 2nd floor is still in the outlook.
09/2005 – 01/2006
Construction of a new underground extension for all theater and technical facilities. The extension is two-story and visible from the street through circular skylights in the grass area. It was necessary to excavate a vertical pit nearly 7m deep, thereby revealing the foundations of the existing building, which had to be underpinned with micropiles.
02/2006-11/2006
Renovation of the actual building took place, including the theater in the half-basement and a new chamber hall with a theater café on the ground floor. Unlike the half-basement, the entire layout on the ground floor was newly created on the site of the shops and other services that were present. The core of the layout consists of two foyers, each for its own hall, interconnected by the original staircase. From the lower foyer, one can access the main hall, which was newly designed with a drywall ceiling concealing new air conditioning ductwork. The hall serves for small theater forms and film screenings.
From the foyer on the 1st floor, one can access the chamber hall and theater café. The café is separated by a mobile partition that allows for the expansion of the café into the foyer during various events and concerts. The chamber hall is intended to be multipurpose for hosting exhibitions, conferences, various theater performances, and dances. Its variability is provided by a full-perimeter hanging system, which easily changes the appearance of the hall to a daytime or studio character. Part of this phase of reconstruction included the renovation of the shop windows on the ground floor and the cornice. The shop windows were designed with the principle of a maximum close shape replica using double-glazed thermal glazing.
The cornice was reconstructed to the form it had only in the original plans. In 1937, it was designed with retractable fabric awnings, but this system was never completed, and the cornice was sheeted. During the disassembly, the unused awnings were refurbished where possible, and some were newly manufactured.
> Zlín opened the reconstructed historic Small Scene [5.10.2006]
The English translation is powered by AI tool. Switch to Czech to view the original text source.
0 comments
add comment


