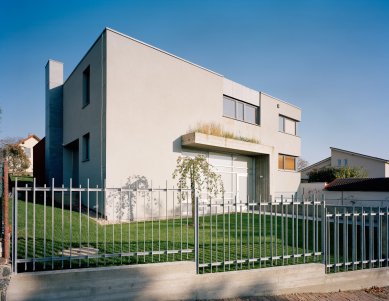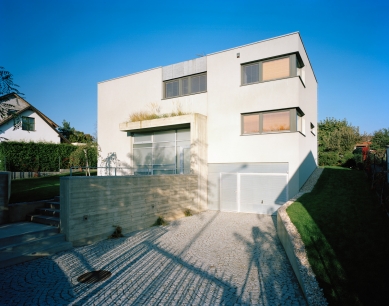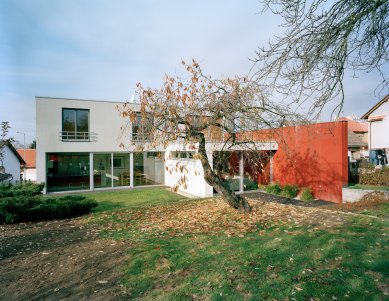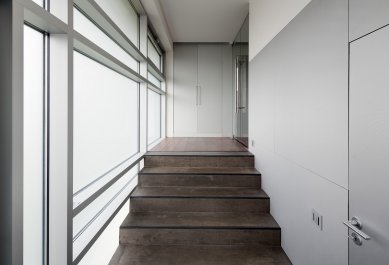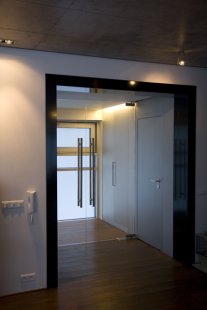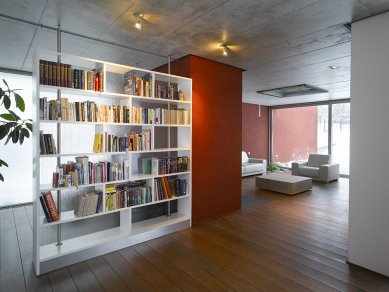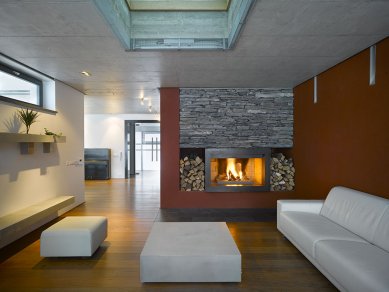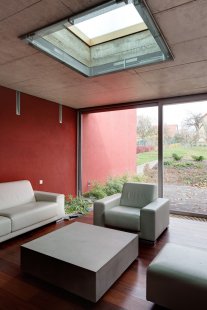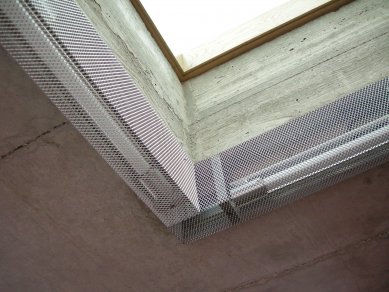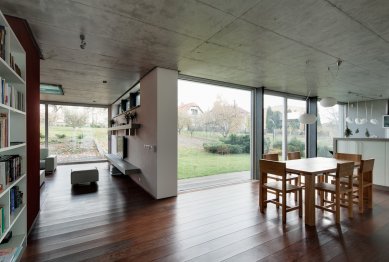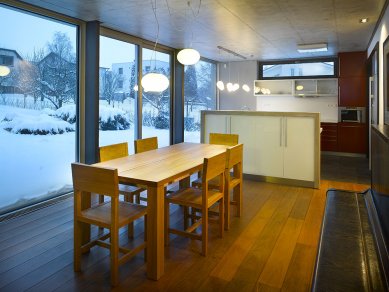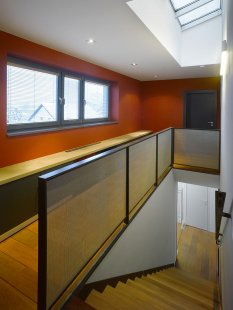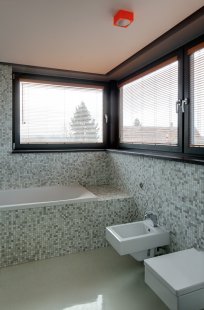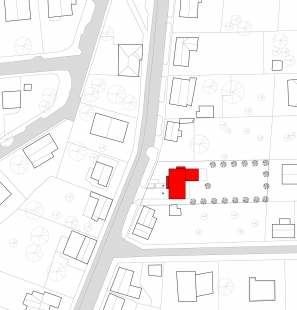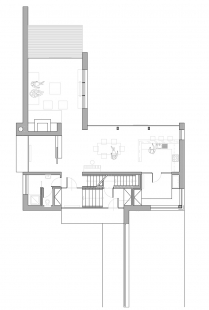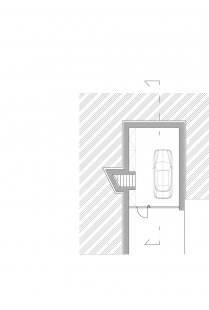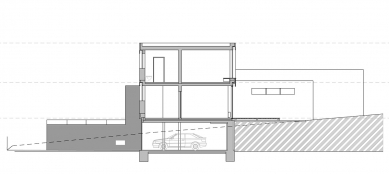
Family House Edisonova

The object is located in the municipality of Petrovice near Prague. The environment is characterized by a mix of older buildings lined along the street and impacts from new, often catalog homes. The house itself is on the site of a previously demolished structure that was no longer statically sound. Given the entry into a densely populated area, it was important to create a living space for the family that provides them with enough privacy while also allowing open contact with the garden. There were several ways to achieve this, and thanks to the understanding from the investor, it did not happen by isolating themselves behind a high fence. The garden of a landscaped type and the fencing thus remained original, and the building fits into the environment much more naturally. Factors such as concern and the slope of the terrain also played a significant role in the shape and placement of the object. Additionally, the profile of the street here "breaks," and the resulting solution for the distance of the object from the street ultimately proved to be the most suitable.
The layout of the house is two stories, partially basement, with the ground floor consisting of the communal part with an extension of the living room to the garden on the eastern side. The upper floor features bedrooms with a terrace.
The layout of the house is two stories, partially basement, with the ground floor consisting of the communal part with an extension of the living room to the garden on the eastern side. The upper floor features bedrooms with a terrace.
The English translation is powered by AI tool. Switch to Czech to view the original text source.
1 comment
add comment
Subject
Author
Date
Břidlice
Ondřej Dvořák
16.12.10 09:38
show all comments


