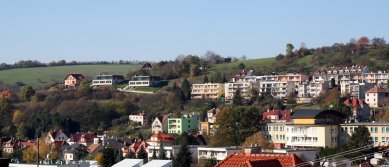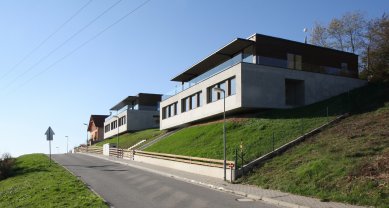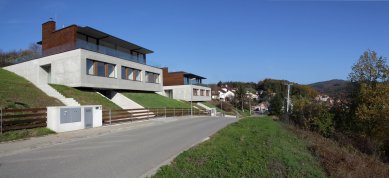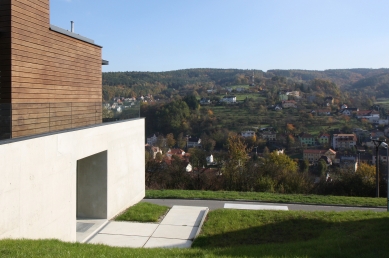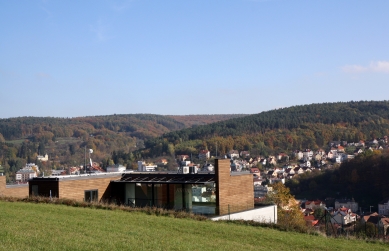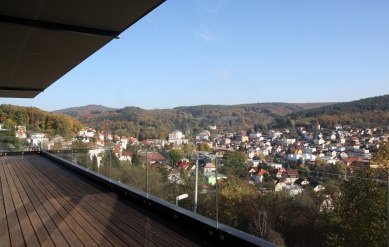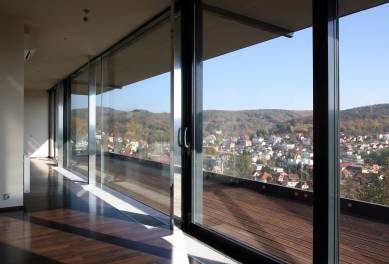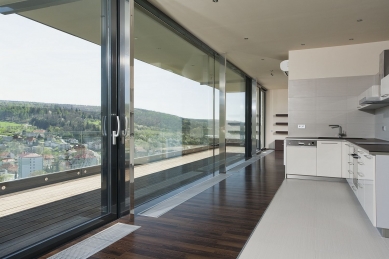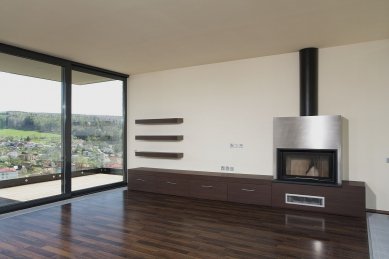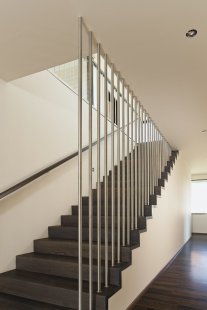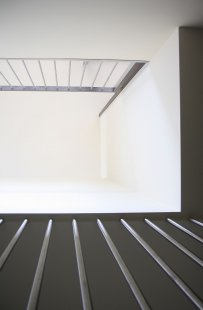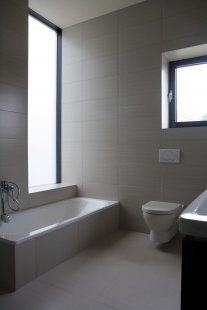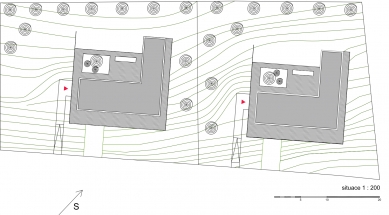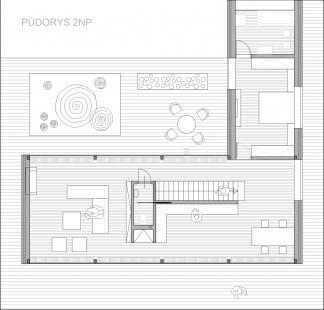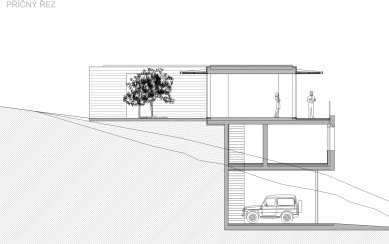
Villas Panorama and Perspective

 |
| photo: Pavel Martinek |
The villa houses are located on visually exposed plots on the southern slope above the center of Luhačovice. They form one of the first buildings of the newly emerging residential enclave in this location. The position of the houses co-creates the horizon of the surrounding landscape. For this reason, great attention was paid to ensure that the gently undulating terrain was not disrupted by hard building placements or significant landscaping changes. The concept is based on the idea of maximum preservation of the original slope. This was achieved by spreading the houses into two masses. One is a heavy concrete structure that feels like it "grows" from the slope and forms a platform for the second, predominantly glazed structure of the upper floor. The basement is fully integrated into the slope and is only noticeable by the garage doors set into the terrain. The material solution corresponds with the location of the individual parts of the building. The ground floor, tied to the terrain, is made of exposed concrete; the upper floors are masonry and clad with wooden paneling. The interior design was conceived only in a basic version, to be augmented later by the clients.
Typology
The villas do not have a completely standard housing typology. They are also intended as family guesthouses with permanent housing for only two people. Visitors to the buildings are considered solely from among relatives. All visitor bedrooms are located on the entrance floor, while the permanently inhabited part is on the second floor. This section consists of a bedroom in a closed garden wing. The main living room and kitchen with dining area are in a double-glazed open section. Terraces extend from the main living room, one with an exposure to the town, the other of a more private nature on the garden side. The generosity of the terrace area compensates, given the slope, for the missing garden. Within the part turned away from the town, there are also two atriums where decorative planting will occur. Other parts of the sloped plot will mainly be covered with low-maintenance climbing greenery. The basement includes a garage for one car, a laundry room with a boiler room. The basement is internally connected to the first floor as an alternative entrance to the house.
Construction
Due to the complexity of the foundation in a steep slope, a solid concrete wall structure was chosen for the basement and the semi-basement first floor. This structure is reinforced to prevent the formation of cracks; therefore, in the ground part, the concrete functions as a waterproof barrier, while in the exposed part, it is visually appealing. The second floor is a masonry structure combined with a steel skeleton of the glazed parts. The facade cladding is made of Siberian larch boards, the same material is used on the terraces.
The English translation is powered by AI tool. Switch to Czech to view the original text source.
3 comments
add comment
Subject
Author
Date
krása
Eva Müllerová
31.05.12 08:18
Krása nesmírná...?
Vladimír Fajmon
31.05.12 04:13
a parkování ... ?
IvaSch
04.02.13 02:36
show all comments


