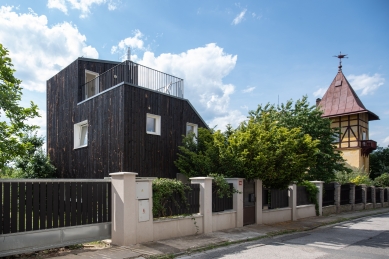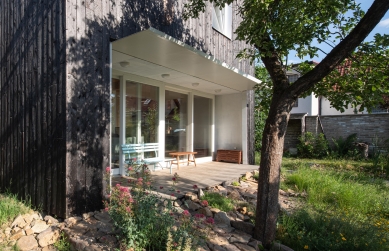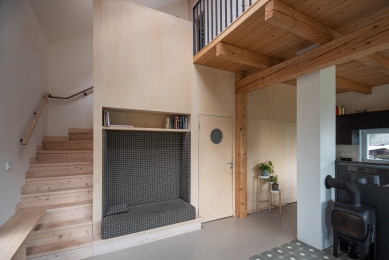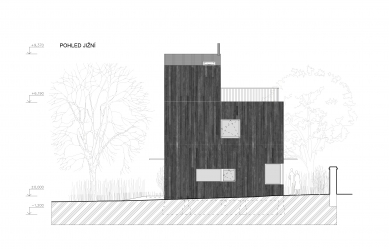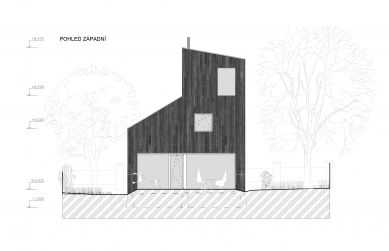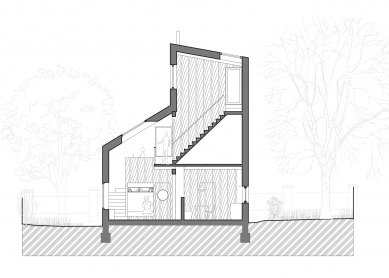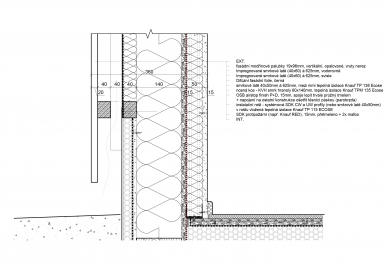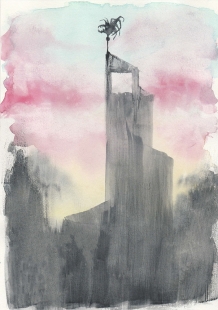
Black Tower

The Witch Tower House
The tower motif is a common architectural element in this area, offering a strong historical reference. Many older, romantically mysterious summer villas in the Berounka Valley feature intricate rooflines adorned with numerous towers, turrets, and balconies. One such villa even stands on the neighboring property.
Our tower house is designed with three floors. The ground floor accommodates the main living area, while the upper level houses the nighttime quarters. The third and highest floor serves as a study, with access to a rooftop terrace that offers stunning views of the surrounding gardens.
The richly articulated interior space enhances the romantic character of the house. The vertical nature of the tower is reflected inside, where the living area opens upwards to the upper floors, emphasizing a sense of height and openness.
Clad in black, charred timber, the house-tower embraces an air of mystery, reinforcing the dramatic composition of the design.
The tower motif is a common architectural element in this area, offering a strong historical reference. Many older, romantically mysterious summer villas in the Berounka Valley feature intricate rooflines adorned with numerous towers, turrets, and balconies. One such villa even stands on the neighboring property.
Our tower house is designed with three floors. The ground floor accommodates the main living area, while the upper level houses the nighttime quarters. The third and highest floor serves as a study, with access to a rooftop terrace that offers stunning views of the surrounding gardens.
The richly articulated interior space enhances the romantic character of the house. The vertical nature of the tower is reflected inside, where the living area opens upwards to the upper floors, emphasizing a sense of height and openness.
Clad in black, charred timber, the house-tower embraces an air of mystery, reinforcing the dramatic composition of the design.
0 comments
add comment





