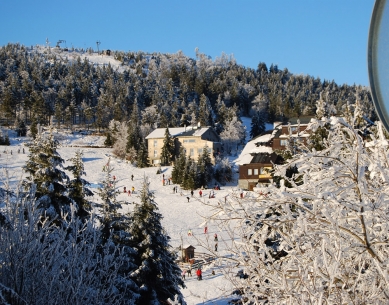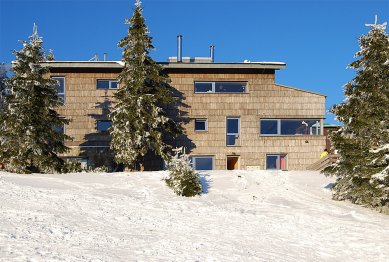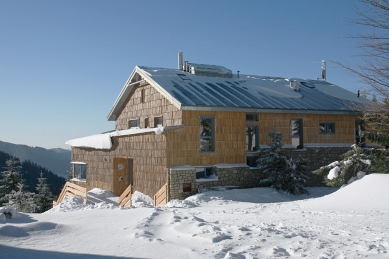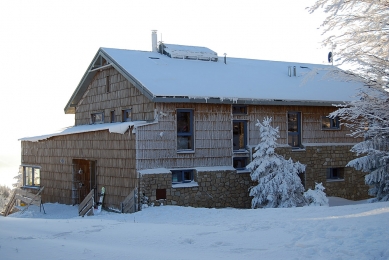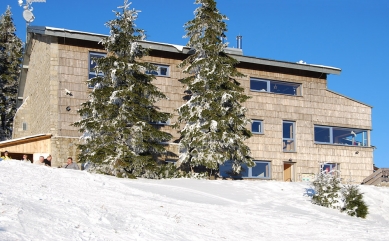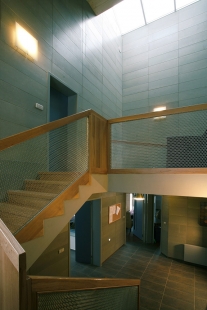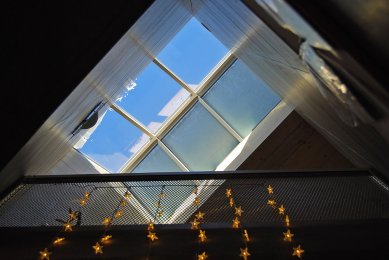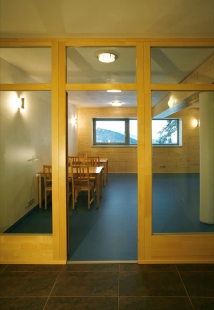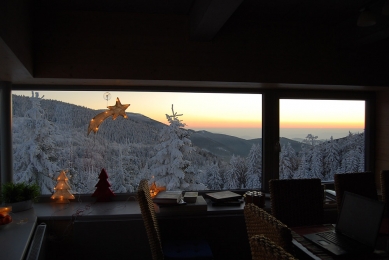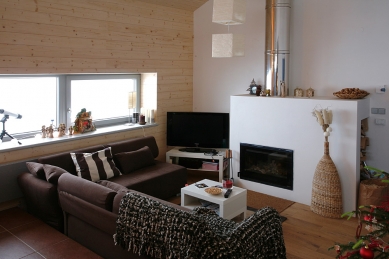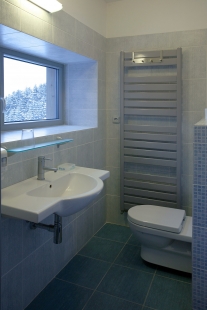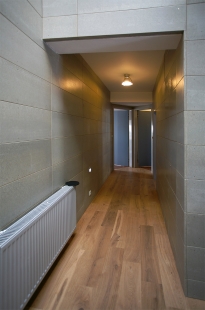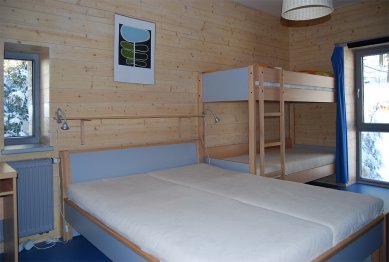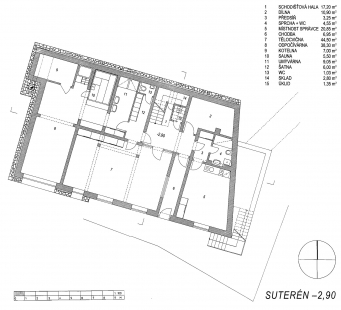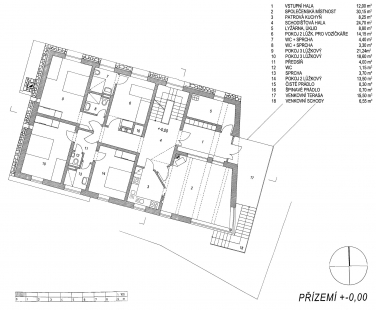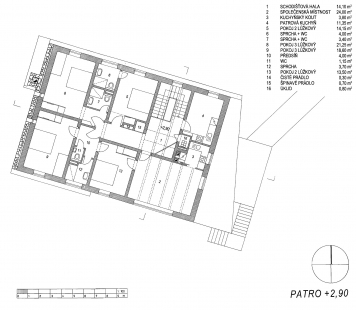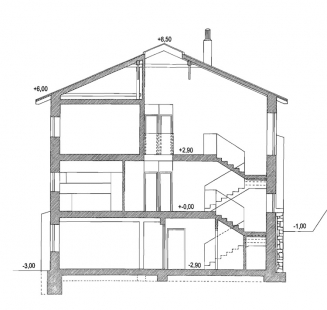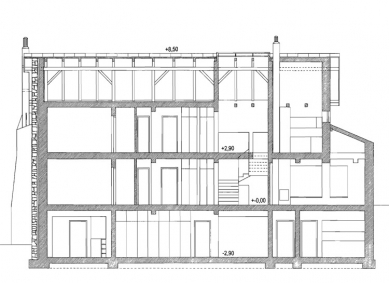
Chata H&D Červenohorské sedlo

The new mountain lodge at Červenohorské sedlo was created on the footprint of the original partially burned lodge, which was built as a construction facility for the neighboring hotels. The somewhat unsuccessful building was replaced by a new structure, which had to adhere to the footprint of the burned building and the materials used correspond with the appearance of the surrounding development. At the same time, however, it acknowledges its contemporary origin; it is not a cheap imitation but a unique entity containing a balanced confrontation between the past and the present. Thus, a certain special tension arises, the measure of which is set by the architect.
Aware of the sensitivity of the site and future assessments by the protected landscape area authorities, I chose a modest form based on careful study of the proportions and additive growth of mountain lodges in the Jeseníky and Krkonošsko ranges. In terms of shape, I did not indulge in any exhibitions; I only extended an "annex" to the east, which is somewhat analogous to the verandas often associated with mountain lodges. This extension allows for the creation of a windbreak, a sufficiently spacious entrance hall, and the placement of a social room in a corner position, without extending the ridge of the building.
The introduction of modernity was then based on detail (the use of steel on certain details of the truss, the covering with titanium-zinc on the lower part of the extended roof, etc.). The decisive role for the expression of the building was played by the arrangement of window openings, corresponding to the functional content of the illuminated rooms, and the use of aluminum windows with a wooden interior, sufficiently resistant to the extreme weather conditions at Červenohorské sedlo, in contrast to the shingle cladding of the building's walls. I believed that the result was a quality yet relatively conventional work, which would guarantee the investor a smooth and quick approval process. The reality exceeded expectations. We had a long dispute with the Jeseníky protected landscape area, including an appeal to the Ministry of the Environment regarding this concept. Our efforts were fundamentally successful, but the construction was delayed by two years.
As a consequence of the procedures of the protected landscape area, but also in other cases, where it is often impossible to distinguish what these area administrations had in mind individually, there is a free rein to their whims. This allows them to endlessly challenge and reject the solutions of the investor and the project author, or to force them to a result that is clearly unsatisfactory and nonsensical, conforming to the taste of the evaluators, marked by subjectivism and in many cases dilettantism. In our case, the evaluators demand some fictitious historical form with every construction intervention within their jurisdiction, which should rely on the distinctiveness of the mountain folk culture of the Jeseníky area with the aim of returning the entire area to a form from several centuries ago.
To give an idea of the level at which the dispute took place, I attach excerpts from the decision of the protected landscape area. Above all, its conditions:
As part of the administrative proceedings, we were presented with only two basic variants, which we could assess, as mentioned above. We believe that Ing. arch. Jan Línek, a proven expert in his field, possesses many other imaginative solutions for the optical division of the building's surface, using elements that were historically applied to the original buildings of Červenohorské sedlo, as is more than evident from archival photographs. Variant A works with the revitalization of the surface using variously distributed and shape-unequal window openings. Some of them are entirely alien and unacceptable shapes in the landscape from the historical perspective - the longer side of the rectangle is positioned horizontally. It should be noted that windows have the most significant impact on the appearance of any building, and presumably this is why Ing. arch. Jan Línek worked with them in the proposals. Nevertheless, we would welcome more variants of solutions (for attention, for example, a proposal deriving from both variants - individual floors would differ by various window shapes or the shaping of the upper window frames; additionally, timber framing and the placement of gables in the frontal view could be used, etc.).
Let each person make their own comment.
Aware of the sensitivity of the site and future assessments by the protected landscape area authorities, I chose a modest form based on careful study of the proportions and additive growth of mountain lodges in the Jeseníky and Krkonošsko ranges. In terms of shape, I did not indulge in any exhibitions; I only extended an "annex" to the east, which is somewhat analogous to the verandas often associated with mountain lodges. This extension allows for the creation of a windbreak, a sufficiently spacious entrance hall, and the placement of a social room in a corner position, without extending the ridge of the building.
The introduction of modernity was then based on detail (the use of steel on certain details of the truss, the covering with titanium-zinc on the lower part of the extended roof, etc.). The decisive role for the expression of the building was played by the arrangement of window openings, corresponding to the functional content of the illuminated rooms, and the use of aluminum windows with a wooden interior, sufficiently resistant to the extreme weather conditions at Červenohorské sedlo, in contrast to the shingle cladding of the building's walls. I believed that the result was a quality yet relatively conventional work, which would guarantee the investor a smooth and quick approval process. The reality exceeded expectations. We had a long dispute with the Jeseníky protected landscape area, including an appeal to the Ministry of the Environment regarding this concept. Our efforts were fundamentally successful, but the construction was delayed by two years.
As a consequence of the procedures of the protected landscape area, but also in other cases, where it is often impossible to distinguish what these area administrations had in mind individually, there is a free rein to their whims. This allows them to endlessly challenge and reject the solutions of the investor and the project author, or to force them to a result that is clearly unsatisfactory and nonsensical, conforming to the taste of the evaluators, marked by subjectivism and in many cases dilettantism. In our case, the evaluators demand some fictitious historical form with every construction intervention within their jurisdiction, which should rely on the distinctiveness of the mountain folk culture of the Jeseníky area with the aim of returning the entire area to a form from several centuries ago.
To give an idea of the level at which the dispute took place, I attach excerpts from the decision of the protected landscape area. Above all, its conditions:
- The color of the roof of the new building will match the color of the roofs of the complex of buildings at Červenohorské sedlo. The following shall not be used for the roof covering: laminate panels, membrane roofing, combinations of two or more roofing materials of different types.
- In the eastern and northern views, the proposed window openings will be adjusted in size and shape so that they correspond with the openings in the southern view.
- Window frames throughout the building and from all views will be made of solid wood. The proposed aluminum material may only be used if it credibly and permanently imitates solid wood and if this modified aluminum is positively assessed by the Jeseníky protected landscape area administration. The frames will be coated with either brown or dark green paint. The proposal for blue color will not be accepted. The windows will be divided by solid crossbars, in which the panes in the upper part will always be smaller.
- Stone masonry will appear from the face as unworked or only roughly worked stone laid flat with deeper joints.
- Conditions 1-4 will be taken into account in the project documentation for the building permit.
As part of the administrative proceedings, we were presented with only two basic variants, which we could assess, as mentioned above. We believe that Ing. arch. Jan Línek, a proven expert in his field, possesses many other imaginative solutions for the optical division of the building's surface, using elements that were historically applied to the original buildings of Červenohorské sedlo, as is more than evident from archival photographs. Variant A works with the revitalization of the surface using variously distributed and shape-unequal window openings. Some of them are entirely alien and unacceptable shapes in the landscape from the historical perspective - the longer side of the rectangle is positioned horizontally. It should be noted that windows have the most significant impact on the appearance of any building, and presumably this is why Ing. arch. Jan Línek worked with them in the proposals. Nevertheless, we would welcome more variants of solutions (for attention, for example, a proposal deriving from both variants - individual floors would differ by various window shapes or the shaping of the upper window frames; additionally, timber framing and the placement of gables in the frontal view could be used, etc.).
Let each person make their own comment.
The English translation is powered by AI tool. Switch to Czech to view the original text source.
32 comments
add comment
Subject
Author
Date
solidní nejistota
Vích
12.01.09 10:08
CHKO
robert.seidl
13.01.09 12:10
???
hk
13.01.09 08:41
jinak chata parádní
hk
13.01.09 08:23
ze vseho nejhorsi jsou trpaslici!
cmelda
13.01.09 12:41
show all comments


