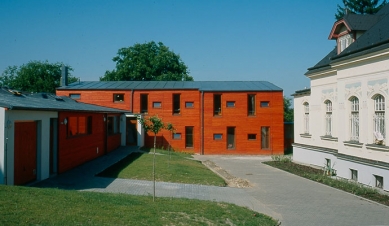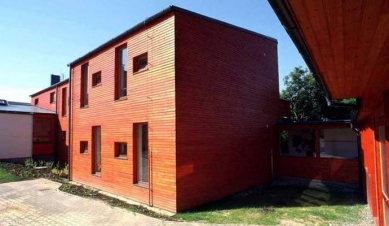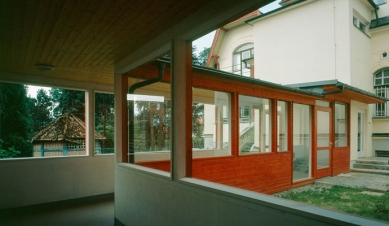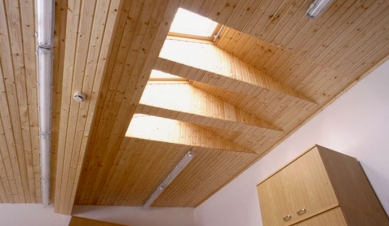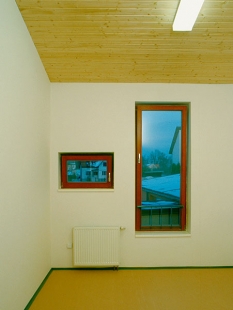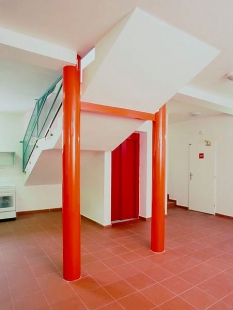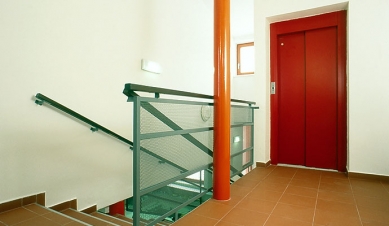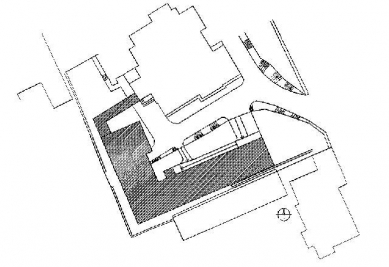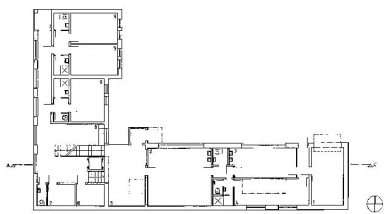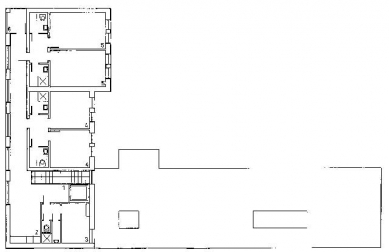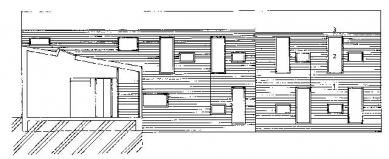
Protected housing

The space in front of the Jadrníček villa, in Fryšták behind the square, was not large but was adorned with mature trees, and the villa was and is a heritage monument. The operational scheme for the new building was meticulously prepared. At first glance, it certainly did not seem like an interesting assignment.
The Art Nouveau building belonged to the owner of a bent furniture factory (TON) and since 1994 has provided refuge for 28 mentally disabled children. The new building was meant to provide space for a sheltered workshop and accommodation for an additional 12 to 15 people.
The authors' aim is to design each building as objectively as possible, as a standalone object, without sentimental ties to the surroundings (which does not mean without respect), and without references and symbols. Only in this way can it provide users with the necessary freedom.
However, this is difficult to achieve when the only possible location is in the corner of the plot and the only possible floor plan is in the shape of an L. Moreover, the construction site is surrounded by simple forms of courtyard sheds, workshops, and garages. We did not look back at the proximity of this vernacular design and decided to build with 25 cm thick masonry and insulate and clad it with wood where necessary. An important factor was the small height difference in the terrain, which made it possible and appropriate to transfer that L into a section of the building and then rotate it around a horizontal axis at approximately eye level.
The transition of this principle into the building's envelope was then meant to definitively unify the structure and enclose it. Structure: masonry made of ceramic blocks 250 mm thick, steel columns, reinforced concrete ceiling, wooden roof with a steel beam, insulation with mineral mats, external envelope made of spruce boards for cladding, wooden windows from laminated profiles.
The Art Nouveau building belonged to the owner of a bent furniture factory (TON) and since 1994 has provided refuge for 28 mentally disabled children. The new building was meant to provide space for a sheltered workshop and accommodation for an additional 12 to 15 people.
The authors' aim is to design each building as objectively as possible, as a standalone object, without sentimental ties to the surroundings (which does not mean without respect), and without references and symbols. Only in this way can it provide users with the necessary freedom.
However, this is difficult to achieve when the only possible location is in the corner of the plot and the only possible floor plan is in the shape of an L. Moreover, the construction site is surrounded by simple forms of courtyard sheds, workshops, and garages. We did not look back at the proximity of this vernacular design and decided to build with 25 cm thick masonry and insulate and clad it with wood where necessary. An important factor was the small height difference in the terrain, which made it possible and appropriate to transfer that L into a section of the building and then rotate it around a horizontal axis at approximately eye level.
The transition of this principle into the building's envelope was then meant to definitively unify the structure and enclose it. Structure: masonry made of ceramic blocks 250 mm thick, steel columns, reinforced concrete ceiling, wooden roof with a steel beam, insulation with mineral mats, external envelope made of spruce boards for cladding, wooden windows from laminated profiles.
NEWWORK
The English translation is powered by AI tool. Switch to Czech to view the original text source.
0 comments
add comment


