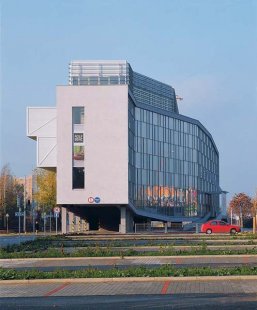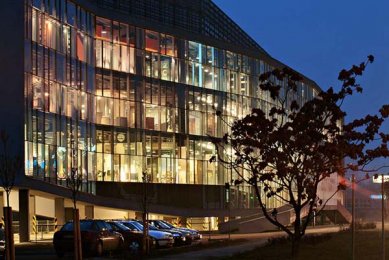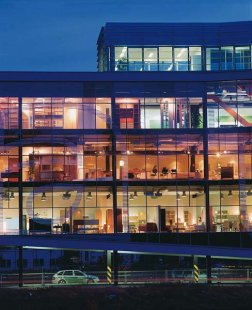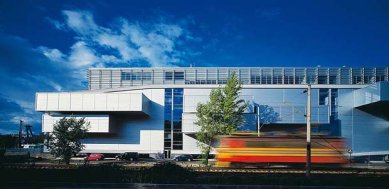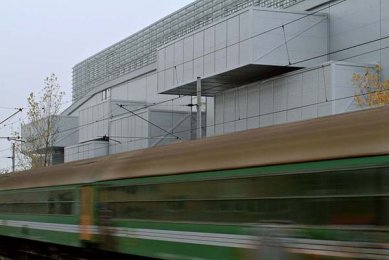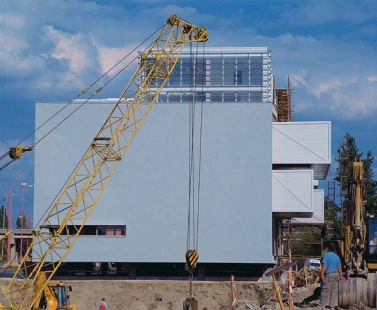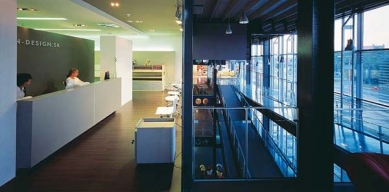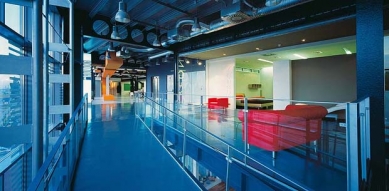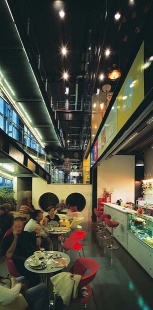 |
The shaping of the building is based on the characteristics of the location being addressed, the functional content of the object, as well as the spatial-operational solution itself. On one hand, the building must present contemporary design through its form and expression, which is reflected in the main exhibition piece – furniture, as well as in the architectural and artistic treatment of the overall mass and the individual facades. On the other hand, it attempts to achieve simplicity of expression, even utilitarianism in the presentation, which is shown in the industrial character of the building. Given the aforementioned attributes, each facade of the building has a different characteristic; however, the overall expression of the building appears cohesive and uniform. Primarily, the northern facade opens through a fully glazed wall into Einstein Street, inviting visitors to enter the building to satisfy their curiosity. On the other hand, it also provides visitors with incredibly interesting views from the interior of the building towards Janko Kráľ Park, Aupark, and also towards the historical core of Bratislava with the dominant St. Martin's Cathedral and the castle. The fluidity of views and their gradual opening from the 1st to the 3rd above-ground floor is ensured by ramps, which also transversely divide the layout into two parts displaced by half a floor in height. The two gable walls have a different characteristic, one of which will be in close contact with the neighboring building, while the opposite will be oriented towards the overpass of Amber Road. They will consist of a solid wall only partially perforated with openings. However, the rear facade will create a completely closed impression. It will consist of irregularly protruding solid cuboids in the second and third above-ground floors, thus achieving higher plasticity only in this facade. From a tectonic shaping perspective, this wall along with the cuboids will be made of solid mass without openings. The Furniture House will be visually lightened from the ground floor by recessing the 1st underground floor, which will also be cross-ventilated with unglazed openings. The architectural and artistic treatment of the building, the selected materials, the detail solutions, the color scheme, and the enhancement of paved and green areas in contact with the building only amplify the overall expression of this unconventional Furniture House, providing exhibition spaces for presenting current trends in interior design.
The English translation is powered by AI tool. Switch to Czech to view the original text source.





