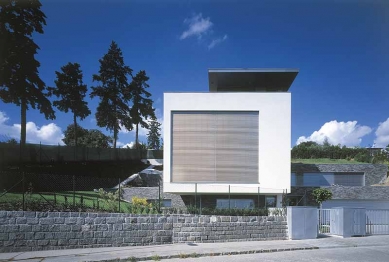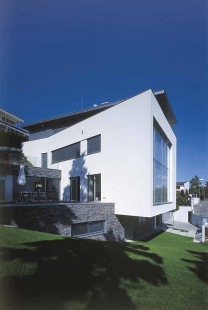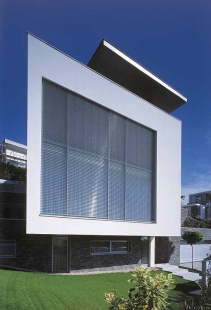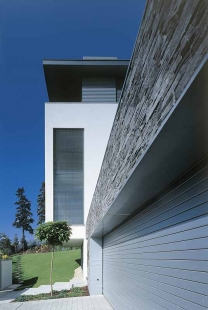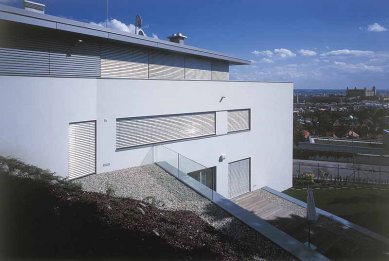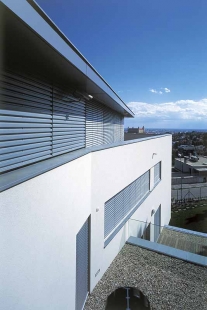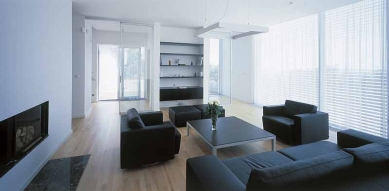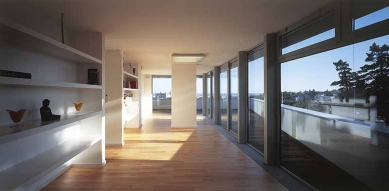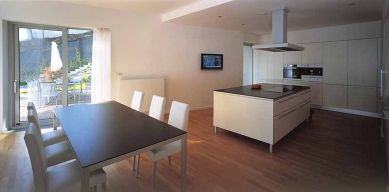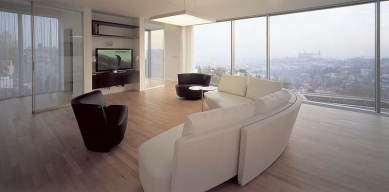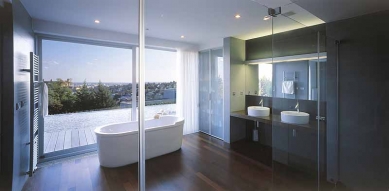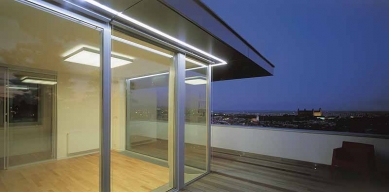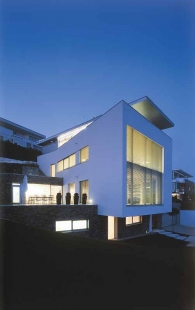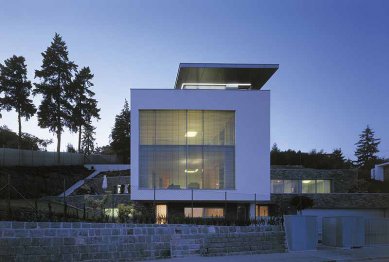
Villa "Grape"

 |
The overall concept of the area solution also influenced the mass shaping of the object, which is meant to disrupt as little as possible the characteristics of the surrounding environment and neighboring objects with its mass and architectural design as it faces the street. On the contrary, the cross three-story mass deviates from the simple orthogonal ground plan, accentuating the modern situation in this environment, where no object has stood before. A very important spatial element of the entire mass-spatial composition is the system of terraces, utilizing the terrain conditions and the relief of the environment, which also reflects in the operational layout solution, enhancing the attractiveness and intimacy of the interior spaces while allowing light penetration and sunlight from the western side and recreational possibilities from the eastern side.
The layout and operational solution also influence the tectonics of the newly designed object. The relationship to the cardinal directions and views into the immediate and broader surroundings determined the ratio and size of glass openings to solid walls. Minimal use is also made of plastic elements on each façade. The only exception is the circular or rather segmental ending of the three-story mass perpendicular to the street on the southern façade of the building from the mezzanine, which connects the spaces of the living room and playroom on the first and second floors of the house, thereby enhancing the uniqueness of these spaces externally and also enriching the relatively "ascetic" mass of the family house. The material solution, similar to the main urban planning and architectural concept, consistently draws from local conditions, utilizing three basic materials – smooth white plaster as the fundamental unifying building material, cladding stone, and finally wood, which is used as cladding in the inter-window pillars and sliding slats of the glazed walls.
The English translation is powered by AI tool. Switch to Czech to view the original text source.
2 comments
add comment
Subject
Author
Date
Hrozno
Miroslav Peterka
31.07.07 04:14
Krásné místo
Pavel Pszczolka
10.03.08 05:07
show all comments


