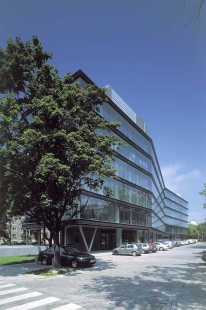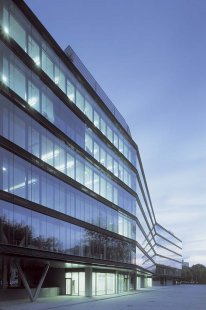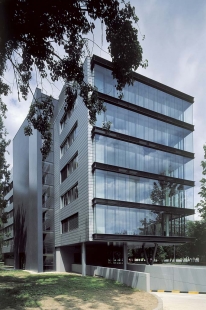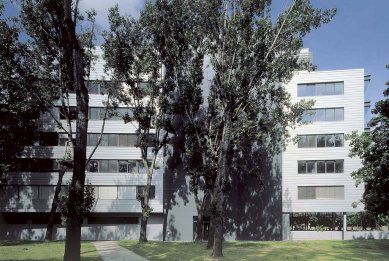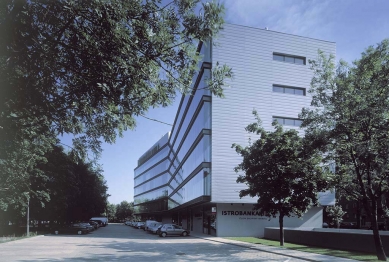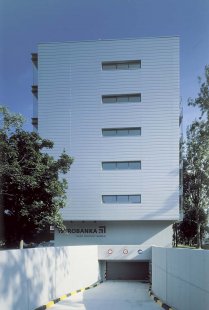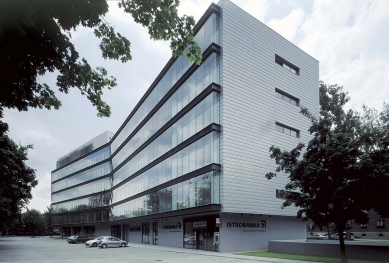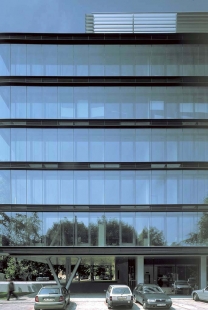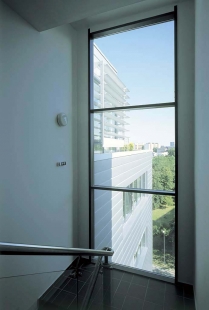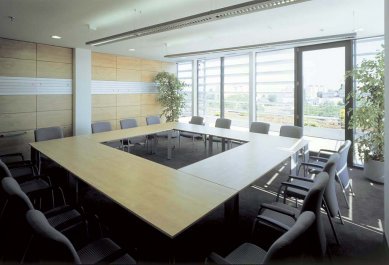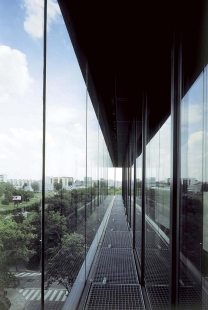 |
The shaping of the object is based on the specific characteristics of the addressed location, the functional purpose of the building, as well as the spatial-operational solution itself. However, it primarily adheres to the philosophy and activities of the investor. On one hand, the object presents contemporary design and current knowledge of façade solutions through its depiction and expression; on the other hand, it attempts a simplicity of expression that is poetically enhanced by the plasticity of the curved façade. Given the aforementioned attributes, the two sides of the object's façades possess different characteristics, yet the overall expression renders the object cohesive and uniform in appearance. Particularly, the eastern and southern façades open onto Tomášikova Street through a fully glazed double-layered wall and, with the main part of the building, seem to direct towards the center of Ružinov. At the same time, it serves a utilitarian function of protection against solar radiation. The rear western façade will create a more open impression with openings featuring movable horizontal blinds and, in the end section of the building, with openings for the loggias of the residential part. The multifunctional building will be visually lightened from the ground floor by recessing the first above-ground level. The architectural and artistic treatment of the object, the materials used, the detailing solutions, the color scheme, and the enhancement of both hardened and green areas in contact with the object only amplify the overall expression of this multifunctional building.
The English translation is powered by AI tool. Switch to Czech to view the original text source.





