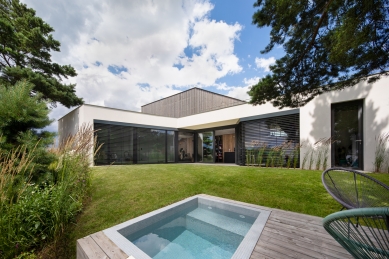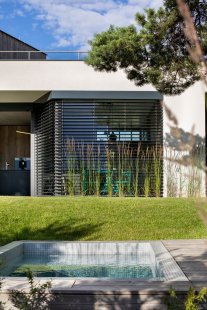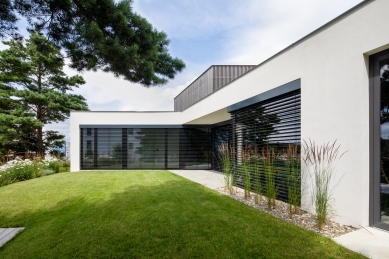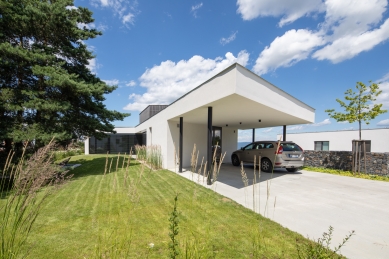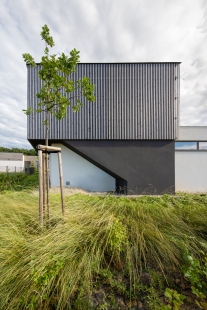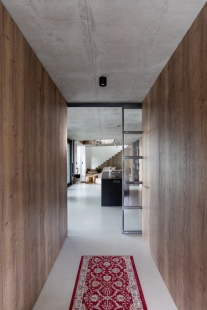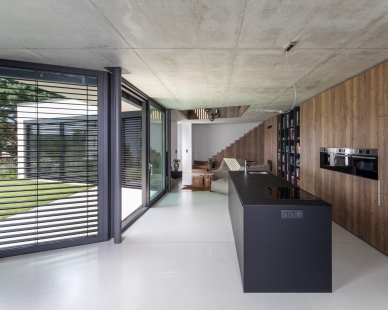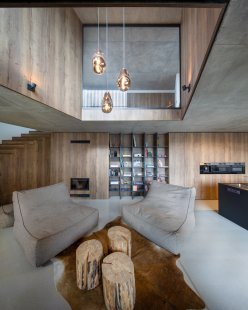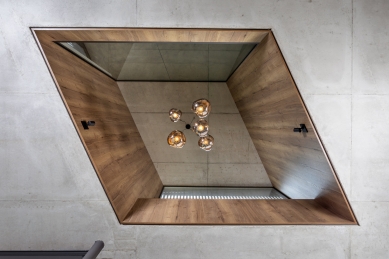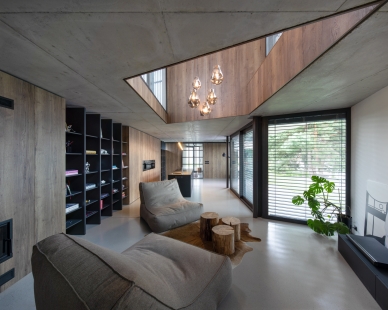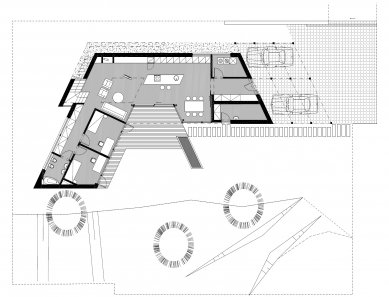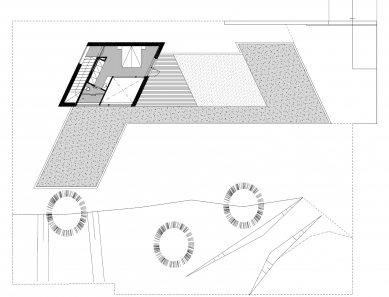
DOOOM "Barrandov"

The house was conceptually named after the nearby famous film complex in Zlín – Kudlov. In designing the house, we had to deal with the minimal size of the plot, which is constrained by a nearby production hall and neighboring buildings. The response is a single-story structure with a broken floor plan. The house takes the form of sloped prisms made of white plastered masonry. Thanks to its lapidary shape, it appears elegant and timeless. The house turns its back on the road winding around it, allowing the owners maximum contact with the garden featuring three large pines, thus providing them with enough privacy and comfort. Access to the house itself is therefore resolved from the side, where an extended terrace emerges from the main body of the house, supported by pairs of slender columns on both sides and covering the entrance as well as parking for cars. Above the main body of the single-story house is a slightly overhanging sloped prism placed at the junction from the northwest side. We contrastingly clad it with a cedar wooden shading lattice in a vertical grid, which prevents views inside but not outside. The shading visually connects the house with the outdoor wooden terraces.
In the spirit of simplicity and the combination of cool and warm colors, the interior of the house is dominated by polished concrete floors and exposed concrete ceilings in subtle shades of gray, along with contrasting built-in furniture made of dark wood. One enters the house through a narrow hallway, on both sides of which are the technical facilities of the house and a garden shed that is accessible separately from the garden. The main living space consists of a minimalist built-in kitchen with a work island, a dining nook, and a freely flowing social room. Here, we achieved a generous space on a modest area by breaking through a skylight in the shape of a rhombus, which is also a source of indirect lighting. The skylight, aided by the open staircase, visually and materially connects the upper floor with the ground floor. The breaking of the house separates the social room from a pair of children's rooms and a bathroom. Constant contact with the garden is facilitated by generous full-height aluminum windows. The parents' bedroom with a dressing room and bathroom is accessed from the staircase in the living area. The body of the bedroom acts almost like a fortress of intimacy or, one might say with exaggeration, like the control center of the owners, as the rooftop terrace offers a view of the entire area around the house as well as the northern slopes of meadows and forests leading down to Zlín.
In the spirit of simplicity and the combination of cool and warm colors, the interior of the house is dominated by polished concrete floors and exposed concrete ceilings in subtle shades of gray, along with contrasting built-in furniture made of dark wood. One enters the house through a narrow hallway, on both sides of which are the technical facilities of the house and a garden shed that is accessible separately from the garden. The main living space consists of a minimalist built-in kitchen with a work island, a dining nook, and a freely flowing social room. Here, we achieved a generous space on a modest area by breaking through a skylight in the shape of a rhombus, which is also a source of indirect lighting. The skylight, aided by the open staircase, visually and materially connects the upper floor with the ground floor. The breaking of the house separates the social room from a pair of children's rooms and a bathroom. Constant contact with the garden is facilitated by generous full-height aluminum windows. The parents' bedroom with a dressing room and bathroom is accessed from the staircase in the living area. The body of the bedroom acts almost like a fortress of intimacy or, one might say with exaggeration, like the control center of the owners, as the rooftop terrace offers a view of the entire area around the house as well as the northern slopes of meadows and forests leading down to Zlín.
The English translation is powered by AI tool. Switch to Czech to view the original text source.
1 comment
add comment
Subject
Author
Date
Krasa
01.10.20 10:04
show all comments


