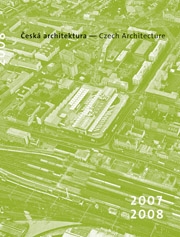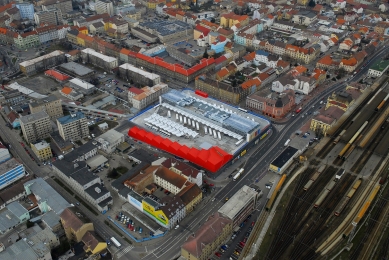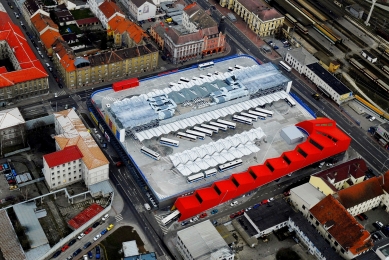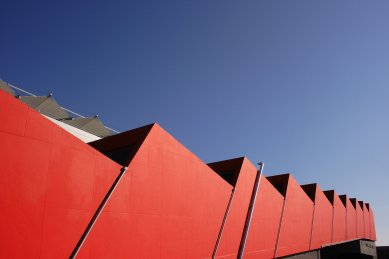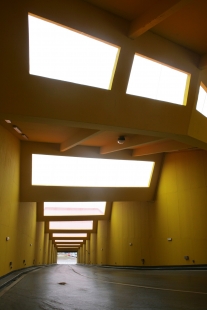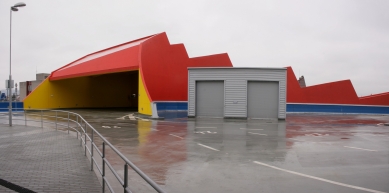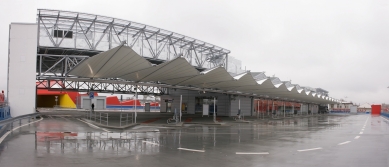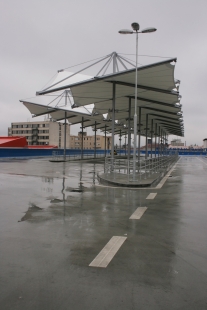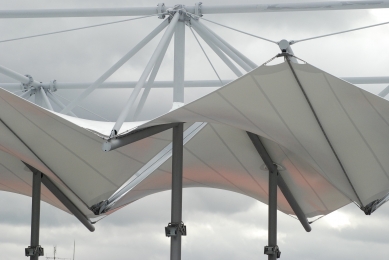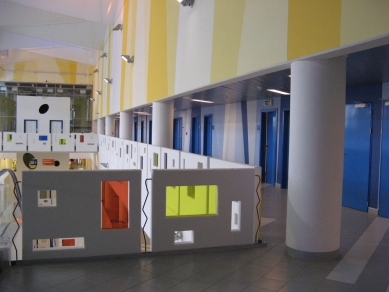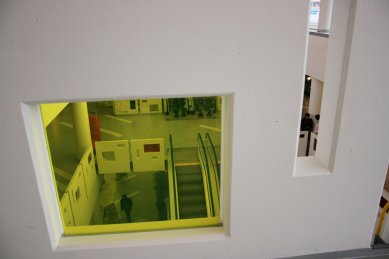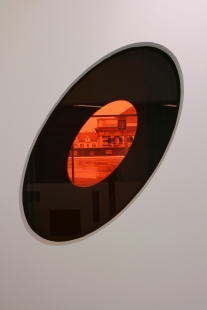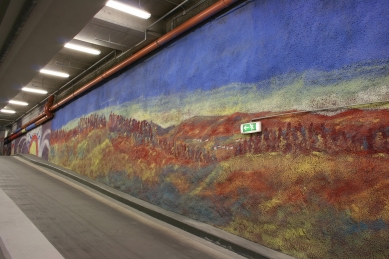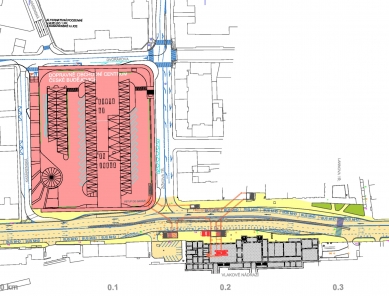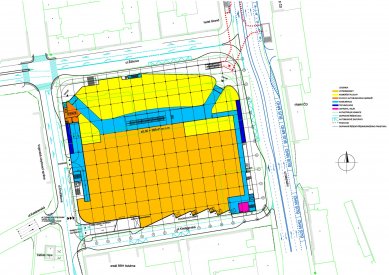
Transportation and Trade Center České Budějovice

Assignment
The bus station project with a shopping center came to Atelier 8000 already in a considerable degree of elaboration. Thanks to the generosity of the investor, who desired a good project and was already limited by deadlines, the process of assignment - study - execution project - selection process for the contractor, who immediately went into realization, was quickly repeated in a short time.
The basic contribution of the construction is the creation of a strong economic unit, which has enormous significance in at least two aspects:
1. As a transport facility, it initiates the process of solving the city's transport problem from a long-term perspective. Alongside the neighboring train station, the transformation of this transport hub has begun, where the connection of the underpass with the train hall, the reconstruction of the train station building, and possibly the construction of a logistics center here, along with integrated bus transport, will create a space for connecting all important urban transport routes.
2. A construction of this kind contributes to the city's development in terms of economic potential and employment with real ambitions to compete with larger cities.
Idea
From the perspective of broader relations, it was about consolidating the disrupted urban structure of the place. The architectural idea lies in the notion of subtle roof additions and lightweight awning elements on a stable base. The building fulfills the program belonging to this place for several decades, which is the bus station. The uniqueness of the project is the synergy of pedestrian traffic and personal car traffic, integrated bus transportation, the train station - speed corridor, and the potential air transport terminal in the region. This situation is very difficult today for large European cities, which have fragmented transport infrastructure. In the future, apart from connecting to the local urban ring road, a connection to the main highway bypass of České Budějovice can be expected.
Urban Planning
The building plot is located in an area whose formation falls into the second half of the 20th century and is related to the construction of the railway station. Urban planning here has a block character, parcels have been developed gradually and reflect individual styles from the end of the 19th century to the present. The adjacent industrial zone no longer has such a clear urban concept.
The project was created on the site of the former bus station between Nádražní, Žižkova, Dvořákova, and Kasárenská streets. The basic mass of the building fills the entire block while respecting the original regulation of the area (120 x 120 m). In terms of space, it is not significantly dominant compared to the main building of the train station (street front of about 120 m) and the neighboring barracks (about 150 m). The longest building in the inner city is the winter stadium (about 160 m). The Prior building occupies an area of approximately 80 x 80 m, the historic Přemysl Otakar Square 130 x 130 m.
Operational Solution
The operational concept addresses three functional parts - underground parking, commercial areas, and the bus station. The entire complex is designed as a group of operationally functional buildings connected by shared communications with elevators, travelators, and escalators. The individual floors of the buildings have the following operational focuses:
- 2.Basement - parking, technology
- 1.Basement - parking, technology, connection to the underpass to the train station
- 1st Floor - retail areas, hypermarket, deliveries
- 2nd Floor - retail areas, refreshments, backend and administration of the building
- 3rd Floor - bus station, refreshments
- 4th Floor - bus station, technology
Main entrances at the ground level are oriented towards both rounded corners adjacent to the main pedestrian urban routes. The building creates commercial spaces of high standards, responding to global trends while maintaining maximum efficiency of construction. The commercial spaces are fully flexible with units predestined for refreshments and dining. The concept allows for mutual alternative interchangeability of commercial units over time. The building is equipped with the latest technical equipment - heat and gas distribution, air conditioning, cooling, automatic stable fire extinguishing systems, telephone and data distribution, local broadcasting, digital time.
The arrival and departure of buses at the bus station on the 3rd floor are directed from Dvořákova street via a special reinforced concrete ramp 7 m wide + 2 x 0.5 m, which is edged with a two-sided curb. The ramp will be heated along its entire length. The bus platforms on the roof with slanted arrangement are placed so that passengers do not have access to the departure stand, in combination with linear islands for passenger disembarkation. All stops at the top of the building are covered to protect passengers from rain and direct sunlight. The supply of the area is designed from the one-way Kasárenská street below the higher part of the ramp.
Facade
The façade cladding of the main mass of the building is an aluminum ventilated façade assembled with a hidden fixing grid anchored to the load-bearing perimeter concrete walls of the structure, allowing thermal expansion. In all floors, the façade consists of horizontal panels with a smooth surface without cover joint profiles. Windows and doors are slightly recessed behind the façade surface. The color scheme is chosen in a scale of three shades of gray: dark gray, medium gray, and light gray from bottom to top; the highest horizontal row of panels is perforated.
Some positions of the façade cladding are glazed: the entrance corner and the recessed part on the ground floor, the longer wall of the bus station terminal on the 3rd floor - this is where daylight penetrates into the main hall connecting the space of the passages throughout the height of the building.
The reinforced concrete structure of the building is exposed in some places. In addition to the main compositional element of the bus ramp, there is also the facade of the main escape stairs to Žižkova street and the parapet panels around the entire perimeter of the building at its crown. Colored coatings (red, blue, yellow, white) are proposed for these parts of the building.
A ring of steel escape bridges on three sides of the building is used for the installation of large-format advertising panels of the main tenants.
Membrane Roofing
The roofing of the platforms on the roof of the building is essentially addressed in two ways: canopies on the north and south sides of the bus station terminal and exit islands on the southern half of the roof. The canopies are formed by steel brackets made from tube profiles anchored to the perimeter structure of the building. A membrane is attached to these brackets, creating a gable on the front edge. The front and rear sides of the sail are tensioned with stainless cables with rectification. The canopy roofing consists of a total of 38 fields on each of the longitudinal sides of the building. The islands are self-supporting steel structures. Pairs of trusses are attached to the columns in alternating slopes, thus forming two rows of connected gables. Individual membrane fields have a rectangular footprint and hyperbolic paraboloid shape. In scope, it is the largest realization of this type of roofing in the Czech Republic.
The bus station project with a shopping center came to Atelier 8000 already in a considerable degree of elaboration. Thanks to the generosity of the investor, who desired a good project and was already limited by deadlines, the process of assignment - study - execution project - selection process for the contractor, who immediately went into realization, was quickly repeated in a short time.
The basic contribution of the construction is the creation of a strong economic unit, which has enormous significance in at least two aspects:
1. As a transport facility, it initiates the process of solving the city's transport problem from a long-term perspective. Alongside the neighboring train station, the transformation of this transport hub has begun, where the connection of the underpass with the train hall, the reconstruction of the train station building, and possibly the construction of a logistics center here, along with integrated bus transport, will create a space for connecting all important urban transport routes.
2. A construction of this kind contributes to the city's development in terms of economic potential and employment with real ambitions to compete with larger cities.
Idea
From the perspective of broader relations, it was about consolidating the disrupted urban structure of the place. The architectural idea lies in the notion of subtle roof additions and lightweight awning elements on a stable base. The building fulfills the program belonging to this place for several decades, which is the bus station. The uniqueness of the project is the synergy of pedestrian traffic and personal car traffic, integrated bus transportation, the train station - speed corridor, and the potential air transport terminal in the region. This situation is very difficult today for large European cities, which have fragmented transport infrastructure. In the future, apart from connecting to the local urban ring road, a connection to the main highway bypass of České Budějovice can be expected.
Urban Planning
The building plot is located in an area whose formation falls into the second half of the 20th century and is related to the construction of the railway station. Urban planning here has a block character, parcels have been developed gradually and reflect individual styles from the end of the 19th century to the present. The adjacent industrial zone no longer has such a clear urban concept.
The project was created on the site of the former bus station between Nádražní, Žižkova, Dvořákova, and Kasárenská streets. The basic mass of the building fills the entire block while respecting the original regulation of the area (120 x 120 m). In terms of space, it is not significantly dominant compared to the main building of the train station (street front of about 120 m) and the neighboring barracks (about 150 m). The longest building in the inner city is the winter stadium (about 160 m). The Prior building occupies an area of approximately 80 x 80 m, the historic Přemysl Otakar Square 130 x 130 m.
Operational Solution
The operational concept addresses three functional parts - underground parking, commercial areas, and the bus station. The entire complex is designed as a group of operationally functional buildings connected by shared communications with elevators, travelators, and escalators. The individual floors of the buildings have the following operational focuses:
- 2.Basement - parking, technology
- 1.Basement - parking, technology, connection to the underpass to the train station
- 1st Floor - retail areas, hypermarket, deliveries
- 2nd Floor - retail areas, refreshments, backend and administration of the building
- 3rd Floor - bus station, refreshments
- 4th Floor - bus station, technology
Main entrances at the ground level are oriented towards both rounded corners adjacent to the main pedestrian urban routes. The building creates commercial spaces of high standards, responding to global trends while maintaining maximum efficiency of construction. The commercial spaces are fully flexible with units predestined for refreshments and dining. The concept allows for mutual alternative interchangeability of commercial units over time. The building is equipped with the latest technical equipment - heat and gas distribution, air conditioning, cooling, automatic stable fire extinguishing systems, telephone and data distribution, local broadcasting, digital time.
The arrival and departure of buses at the bus station on the 3rd floor are directed from Dvořákova street via a special reinforced concrete ramp 7 m wide + 2 x 0.5 m, which is edged with a two-sided curb. The ramp will be heated along its entire length. The bus platforms on the roof with slanted arrangement are placed so that passengers do not have access to the departure stand, in combination with linear islands for passenger disembarkation. All stops at the top of the building are covered to protect passengers from rain and direct sunlight. The supply of the area is designed from the one-way Kasárenská street below the higher part of the ramp.
Facade
The façade cladding of the main mass of the building is an aluminum ventilated façade assembled with a hidden fixing grid anchored to the load-bearing perimeter concrete walls of the structure, allowing thermal expansion. In all floors, the façade consists of horizontal panels with a smooth surface without cover joint profiles. Windows and doors are slightly recessed behind the façade surface. The color scheme is chosen in a scale of three shades of gray: dark gray, medium gray, and light gray from bottom to top; the highest horizontal row of panels is perforated.
Some positions of the façade cladding are glazed: the entrance corner and the recessed part on the ground floor, the longer wall of the bus station terminal on the 3rd floor - this is where daylight penetrates into the main hall connecting the space of the passages throughout the height of the building.
The reinforced concrete structure of the building is exposed in some places. In addition to the main compositional element of the bus ramp, there is also the facade of the main escape stairs to Žižkova street and the parapet panels around the entire perimeter of the building at its crown. Colored coatings (red, blue, yellow, white) are proposed for these parts of the building.
A ring of steel escape bridges on three sides of the building is used for the installation of large-format advertising panels of the main tenants.
Membrane Roofing
The roofing of the platforms on the roof of the building is essentially addressed in two ways: canopies on the north and south sides of the bus station terminal and exit islands on the southern half of the roof. The canopies are formed by steel brackets made from tube profiles anchored to the perimeter structure of the building. A membrane is attached to these brackets, creating a gable on the front edge. The front and rear sides of the sail are tensioned with stainless cables with rectification. The canopy roofing consists of a total of 38 fields on each of the longitudinal sides of the building. The islands are self-supporting steel structures. Pairs of trusses are attached to the columns in alternating slopes, thus forming two rows of connected gables. Individual membrane fields have a rectangular footprint and hyperbolic paraboloid shape. In scope, it is the largest realization of this type of roofing in the Czech Republic.
The English translation is powered by AI tool. Switch to Czech to view the original text source.
0 comments
add comment


