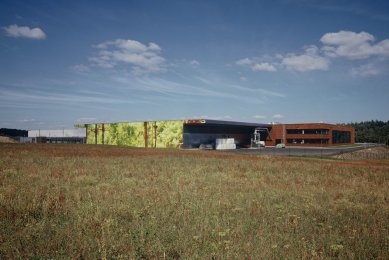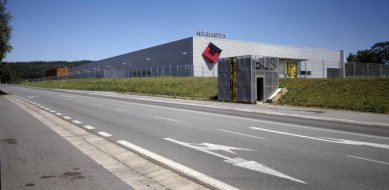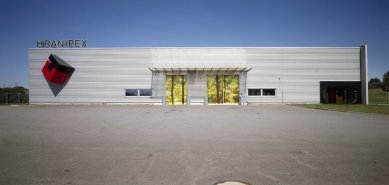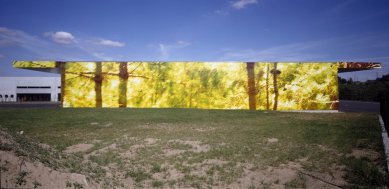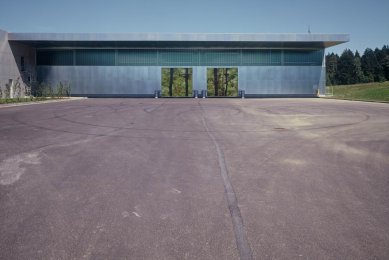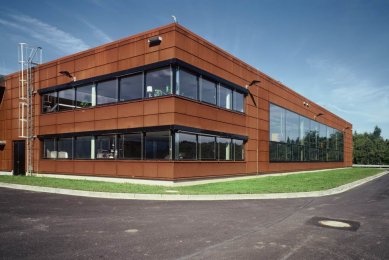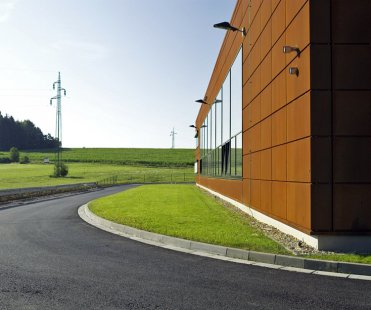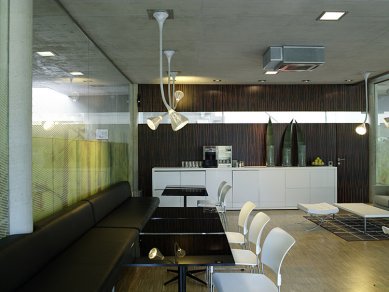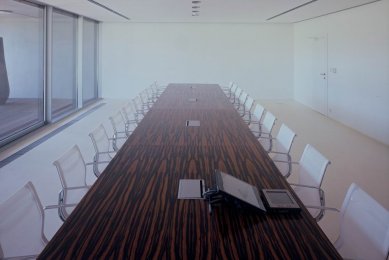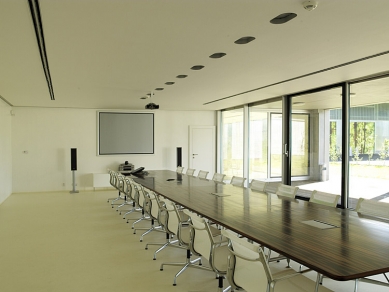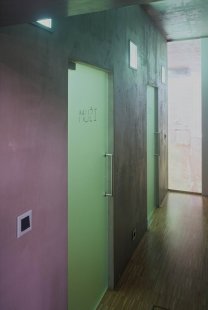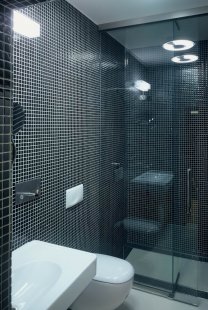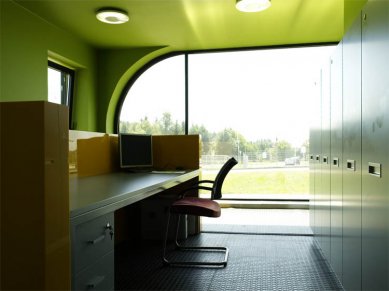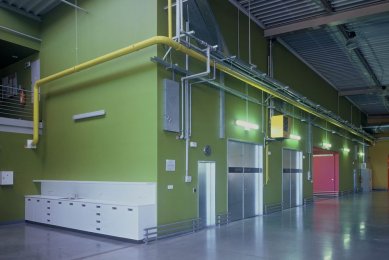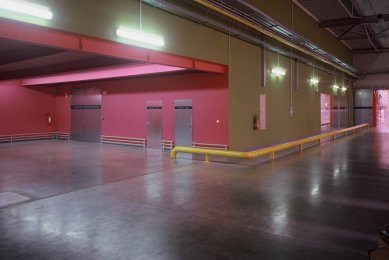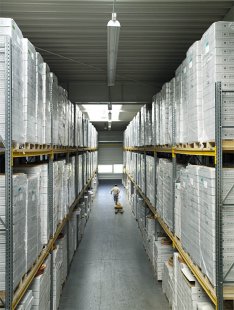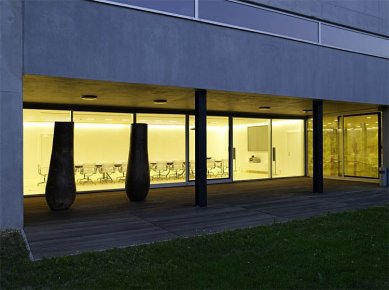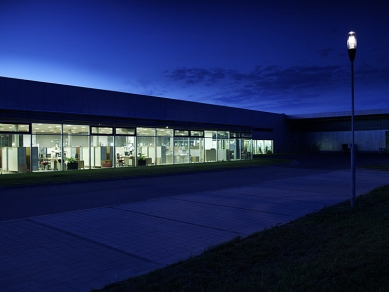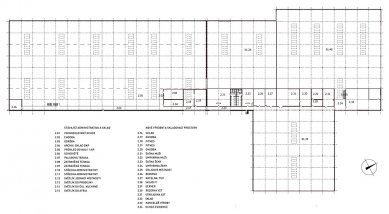
Expansion of the Hranipex CZ area

 |
The main entrance from the existing road is preserved. The newly created extension of the hall is in the shape of a "T" and connects to the existing hall at the rear-northeast part. The extension will also create a new supply hub for the entire company. The main entrance for employees remains unchanged, while the clients' entrance is relocated. A new permanent security service is designed at the employees' main entrance. A new concrete parking lot for employees is situated along the access road to the area in front of the main entrance gate.
Hall
The hall building is functionally divided into parts that, depending on the needs of the internal operations, have different levels and functionalities - warehouses, technology and production, social facilities, etc.
Structurally, the hall is designed as a two-nave steel frame in a regular grid of 6 meters with internal support every 12 meters.
Natural lighting of workspaces is ensured through windows and skylights in the surrounding and roof structure. The windows are designed as aluminum. The cladding of the hall is made of Corten panels, while the receiving warehouse is constructed from copilits in combination with galvanized sheets.
Internal partitions are made of drywall. The partitions must allow for easy disassembly and variability in case of further expansion of operations. Operational areas are designed with vibrant colors.
Administration
A new part has been added to the southwest section of the administration. The extension is intended for expanding the logistics team. The internal layout in the administration has also been modified and a new entrance to the building has been created in the existing facade. The original entrance will be locked and visually blocked, creating a "café" space for informal meetings. The interior of the company has also been completely redesigned.
The English translation is powered by AI tool. Switch to Czech to view the original text source.
0 comments
add comment


