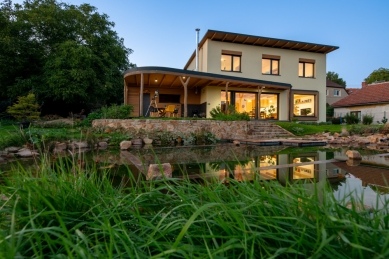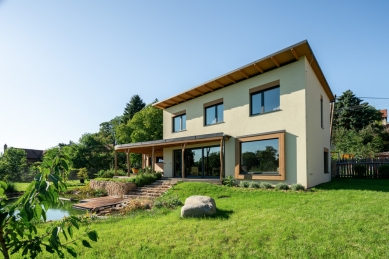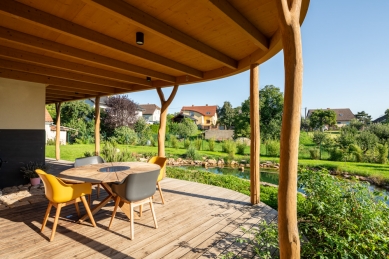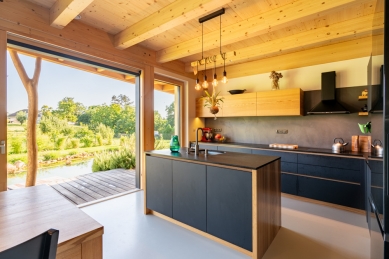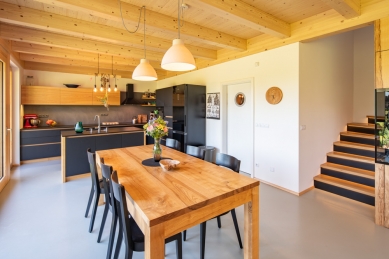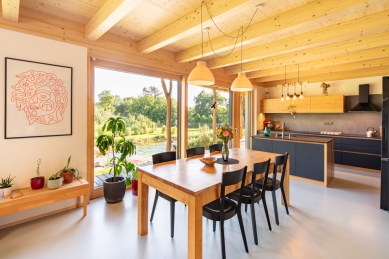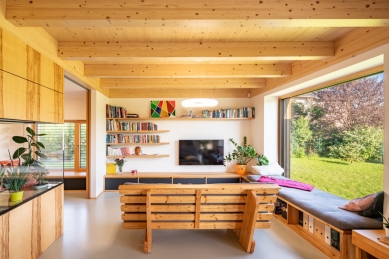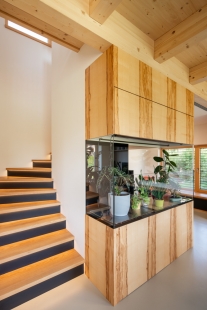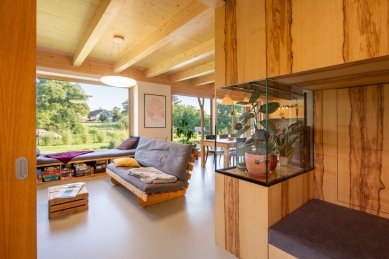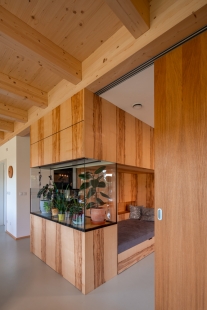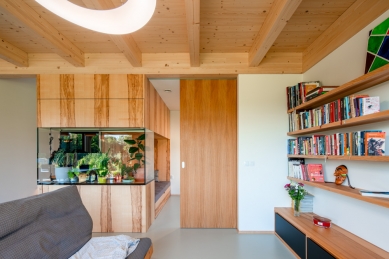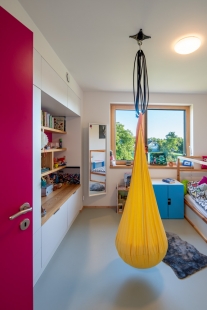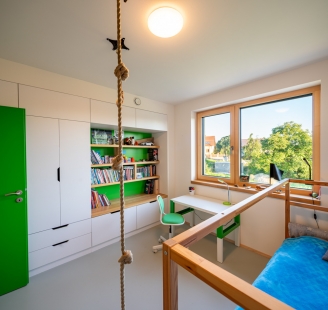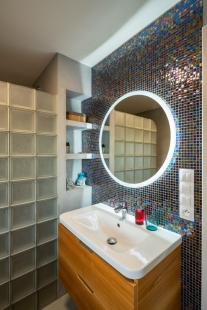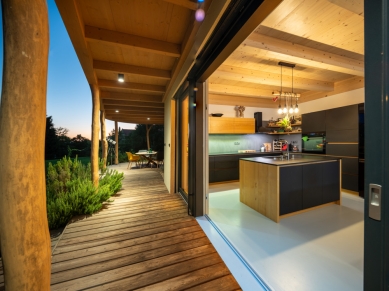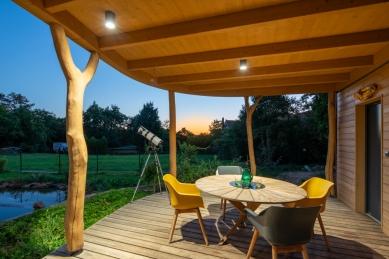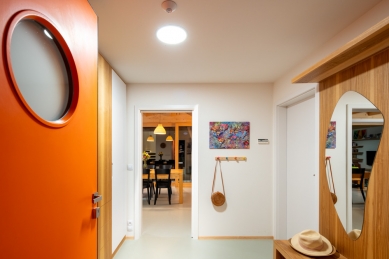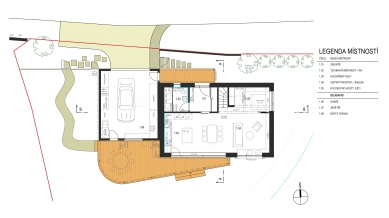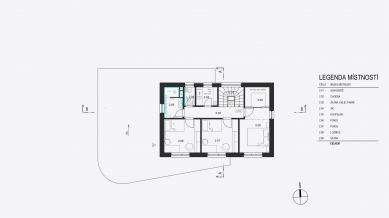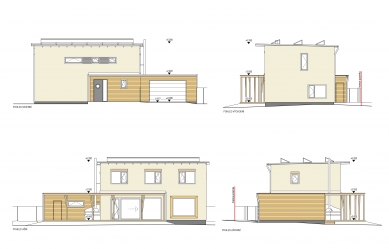
House with a Water World

This is a new construction of a family house for a four-member family. The house has two floors, with the ground floor featuring the main living room and technical facilities, and the second floor with bedrooms. The house is connected to a garage and a covered terrace leading to a garden with a pond.
The design consists of two masses – a family house and an adjoining garage. Given the design of the house to passive standards, a compact rectangular shape of 11.5 m × 7.5 m, with a height of 6.5 m, was chosen. The adjacent garage is also a simple rectangular shape measuring 6.2 m × 7.2 m and 3 m high. Both masses have flat roofs and are connected on one side by an organic terrace towards the garden and on the other side at the entrance by a covered shelter for a dry transition from the house to the garage. The main mass of the house is proposed in a light cream shade of plaster, contrasting with the garage, which features dark wooden cladding. On the southern side of the house, a window with a seating ledge will have a frame made of the same wood as the garage façade. The terrace, made of Siberian larch, is covered with a wooden structure made of spruce and covered with a bio board and a gray foil roof, which is repeated above the entrance to the house and garage from the northern side. The roofing of the terrace is supported by wooden columns shaped like tree trunks. On the northern side, the roofing of the entrance and the garage roof are connected by a rim as part of the sheet metal cladding in an anthracite color.
The living parts of the family house are designed to recommended values of thermal transmittance coefficient according to ČSN 730540 for passive standards. The building is founded on a reinforced concrete slab with a base threshold. The load-bearing wall elements are made of solid wooden DEKPANEL D panels. The construction is designed as diffusion-open with mineral insulation and plaster, while the garage has wooden cladding. The partition walls are made of drywall. The ceiling above the first floor will be beam-type made of KVH beams and laminated girders. An electric heating mat is embedded in the floor, above which is a polyurethane screed forming the flooring throughout the house. In the living area, the structure will be exposed, whereas in the entrance, technical room, and guest nook behind the staircase, it will be covered with drywall ceilings. The roof structure of the house consists of wooden beams, Steico Joist, insulated with blown cellulose. In all rooms of the second floor, a suspended drywall ceiling is installed beneath the ceiling structure. The roof structures of the garage and the roofing of the terrace and entrance are formed by KVH beams. The connection between the individual floors is ensured by a mixed-staircase with a center spindle wall made from solid wooden panels.
Disposition
We enter over a reinforced surface around the garage through a covered porch into the vestibule. In the vestibule, there is a wardrobe space behind a sliding wall, a coat rack with a shoe area, an entrance to the technical room with a toilet and preparation for a shower, and also a direct entrance to the living area. This includes a dining table in the central part. Furthermore, there is an L-shaped kitchen unit and an island with a work surface and storage space. The dining table connects to the open living area from the other side. In this area, there is a seating set and a seating ledge. On the other side, there is a staircase with an integrated aquarium. Adjacent is a sliding wall, behind which is a space for children to play and a pull-out sleeping nook under the staircase for accommodating guests. Through the staircase, we enter the second floor, where the hallway leads to two children's rooms, a bedroom with its own wardrobe, a bathroom, a toilet, and a cleaning and laundry room. The house is connected to a garage for one car and a motorcycle, with a work table with a sink, storage space for tools, diving gear, and other necessities, as well as a space for storing four bicycles. It is accessible from the north through a driveway, from the porch, and also from the southern terrace, which connects the garage to the house itself. From the dining room and kitchen, we enter the garden through the terrace.
The design consists of two masses – a family house and an adjoining garage. Given the design of the house to passive standards, a compact rectangular shape of 11.5 m × 7.5 m, with a height of 6.5 m, was chosen. The adjacent garage is also a simple rectangular shape measuring 6.2 m × 7.2 m and 3 m high. Both masses have flat roofs and are connected on one side by an organic terrace towards the garden and on the other side at the entrance by a covered shelter for a dry transition from the house to the garage. The main mass of the house is proposed in a light cream shade of plaster, contrasting with the garage, which features dark wooden cladding. On the southern side of the house, a window with a seating ledge will have a frame made of the same wood as the garage façade. The terrace, made of Siberian larch, is covered with a wooden structure made of spruce and covered with a bio board and a gray foil roof, which is repeated above the entrance to the house and garage from the northern side. The roofing of the terrace is supported by wooden columns shaped like tree trunks. On the northern side, the roofing of the entrance and the garage roof are connected by a rim as part of the sheet metal cladding in an anthracite color.
The living parts of the family house are designed to recommended values of thermal transmittance coefficient according to ČSN 730540 for passive standards. The building is founded on a reinforced concrete slab with a base threshold. The load-bearing wall elements are made of solid wooden DEKPANEL D panels. The construction is designed as diffusion-open with mineral insulation and plaster, while the garage has wooden cladding. The partition walls are made of drywall. The ceiling above the first floor will be beam-type made of KVH beams and laminated girders. An electric heating mat is embedded in the floor, above which is a polyurethane screed forming the flooring throughout the house. In the living area, the structure will be exposed, whereas in the entrance, technical room, and guest nook behind the staircase, it will be covered with drywall ceilings. The roof structure of the house consists of wooden beams, Steico Joist, insulated with blown cellulose. In all rooms of the second floor, a suspended drywall ceiling is installed beneath the ceiling structure. The roof structures of the garage and the roofing of the terrace and entrance are formed by KVH beams. The connection between the individual floors is ensured by a mixed-staircase with a center spindle wall made from solid wooden panels.
Disposition
We enter over a reinforced surface around the garage through a covered porch into the vestibule. In the vestibule, there is a wardrobe space behind a sliding wall, a coat rack with a shoe area, an entrance to the technical room with a toilet and preparation for a shower, and also a direct entrance to the living area. This includes a dining table in the central part. Furthermore, there is an L-shaped kitchen unit and an island with a work surface and storage space. The dining table connects to the open living area from the other side. In this area, there is a seating set and a seating ledge. On the other side, there is a staircase with an integrated aquarium. Adjacent is a sliding wall, behind which is a space for children to play and a pull-out sleeping nook under the staircase for accommodating guests. Through the staircase, we enter the second floor, where the hallway leads to two children's rooms, a bedroom with its own wardrobe, a bathroom, a toilet, and a cleaning and laundry room. The house is connected to a garage for one car and a motorcycle, with a work table with a sink, storage space for tools, diving gear, and other necessities, as well as a space for storing four bicycles. It is accessible from the north through a driveway, from the porch, and also from the southern terrace, which connects the garage to the house itself. From the dining room and kitchen, we enter the garden through the terrace.
The English translation is powered by AI tool. Switch to Czech to view the original text source.
0 comments
add comment


