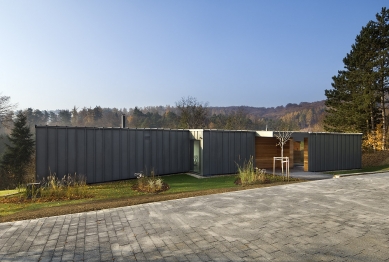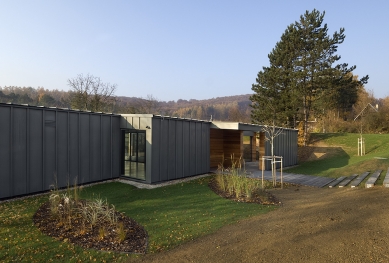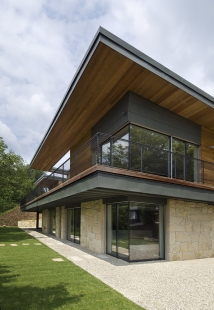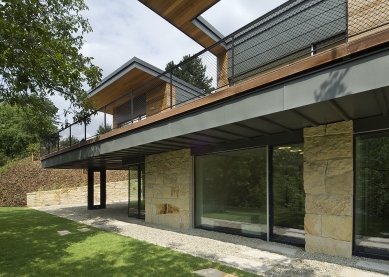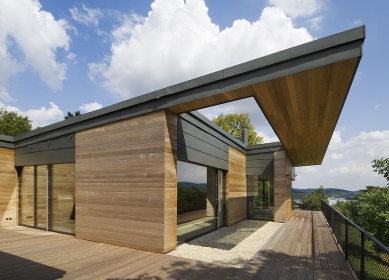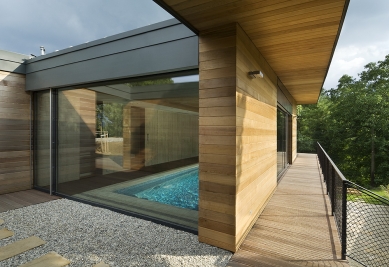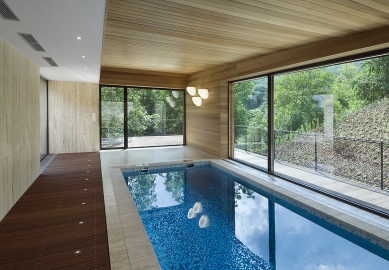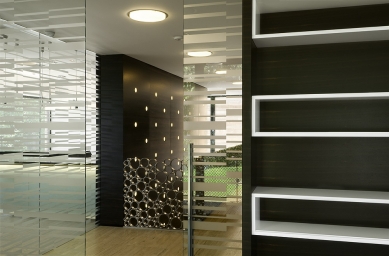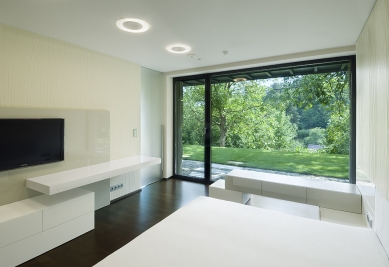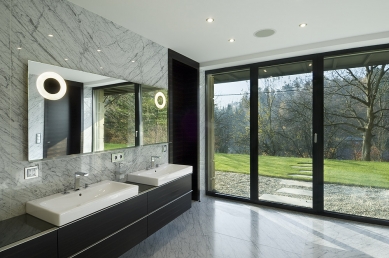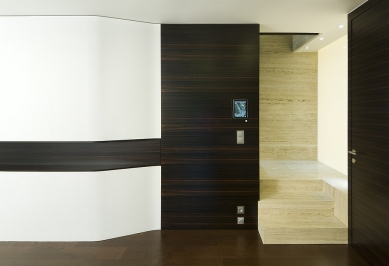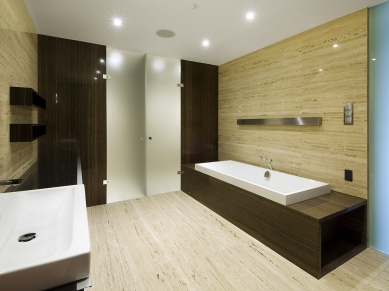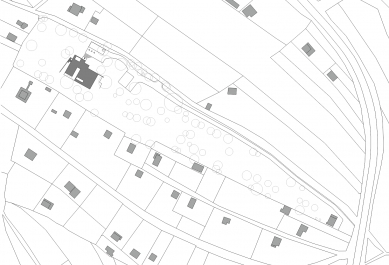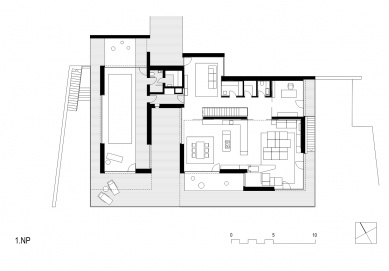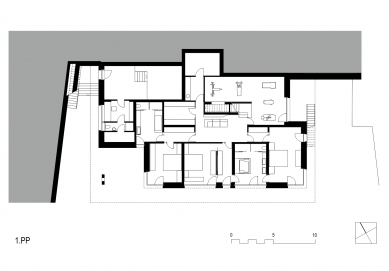
House by the Dam

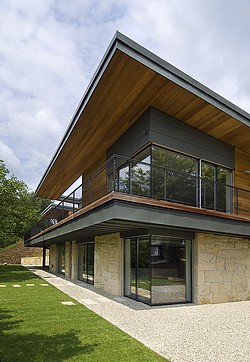 |
The building is constructed as a monolithic reinforced concrete structure with a ventilated sandwich composition of the shell featuring a final surface made of wood, titanium zinc, and natural stone. The house is energetically secured by a heat pump from deep boreholes, and it draws water from its own wells. The management of the building is ensured by an intelligent system controlled by users through an application on an iPad.
The English translation is powered by AI tool. Switch to Czech to view the original text source.
8 comments
add comment
Subject
Author
Date
není dokonalost trochu nudná?
Kateřina Skalíková
01.11.12 05:24
chatka nebo vila?
Zuzana Froňková
01.11.12 08:39
Dům jako ikona
Adam Dvořáček
01.11.12 08:48
chatka nebo vila?!
regent
01.11.12 11:36
Vrchol dokonalosti
Dalibor Černý
01.11.12 05:41
show all comments



