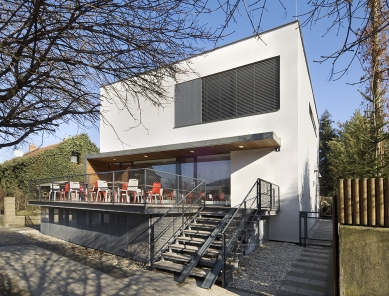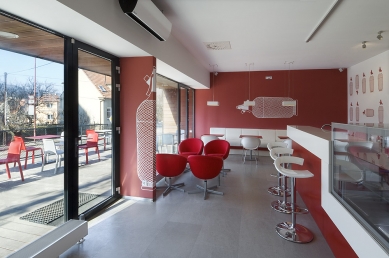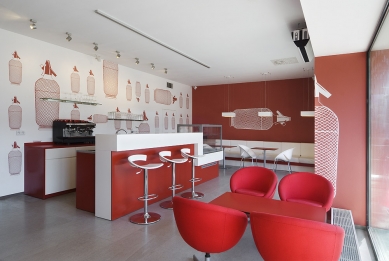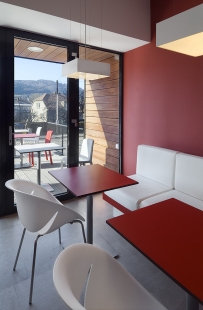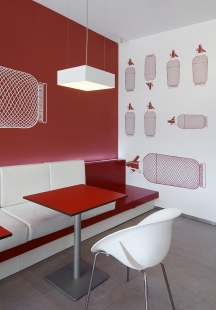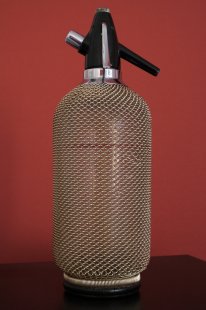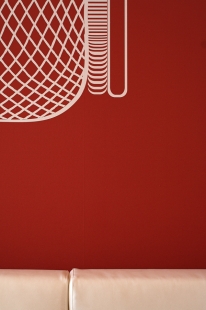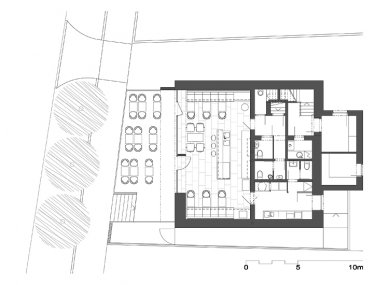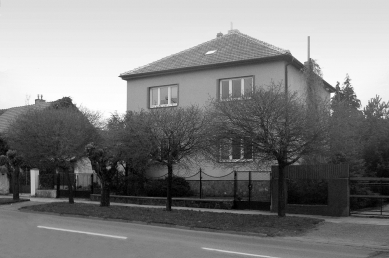
Café Blansko

The café is part of the reconstruction of the original family house from the 1960s. The new solution divides the layout of the house into a residential part located on the upper floor and a commercial part on the ground floor, which is extended by an adjoining outdoor terrace. Both functional parts are designed separately and are operationally separated.
Changes in the internal layout of the building are also reflected in the overall transformation of the façade. The original small window openings have been replaced with large glazed surfaces. The display window opened the café space to the street and connected the interior with the outdoor terrace.
The interior of the café is designed as a decorative lining that contrasts with the simple exterior envelope. In searching for graphics of atypical wallpaper for the café walls, a retro element of the siphon was chosen, which relates to the operation of the café and is also a geometric ornament. The center of the café features a bar counter, placed centrally against the back wall. Alongside it, seating is arranged along the side walls, defined by upholstered benches, to which tables and chairs are added. The café also includes a small children's corner with toys stored in a drawer under the bench.
In the prominently decorated wall behind the bar, doors are integrated into the hallway leading to the restrooms and doors to the operational back office of the café.
Changes in the internal layout of the building are also reflected in the overall transformation of the façade. The original small window openings have been replaced with large glazed surfaces. The display window opened the café space to the street and connected the interior with the outdoor terrace.
The interior of the café is designed as a decorative lining that contrasts with the simple exterior envelope. In searching for graphics of atypical wallpaper for the café walls, a retro element of the siphon was chosen, which relates to the operation of the café and is also a geometric ornament. The center of the café features a bar counter, placed centrally against the back wall. Alongside it, seating is arranged along the side walls, defined by upholstered benches, to which tables and chairs are added. The café also includes a small children's corner with toys stored in a drawer under the bench.
In the prominently decorated wall behind the bar, doors are integrated into the hallway leading to the restrooms and doors to the operational back office of the café.
The English translation is powered by AI tool. Switch to Czech to view the original text source.
0 comments
add comment


