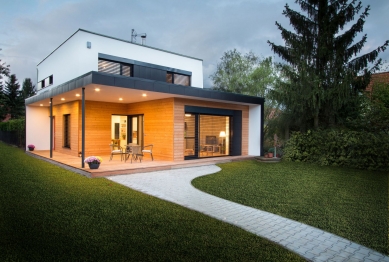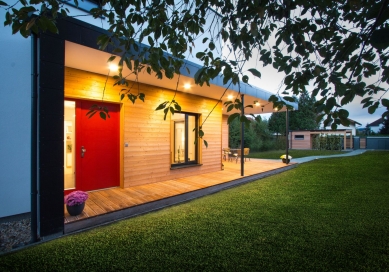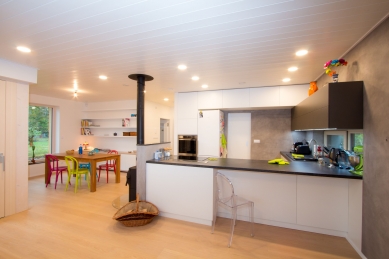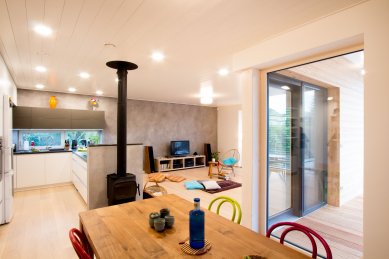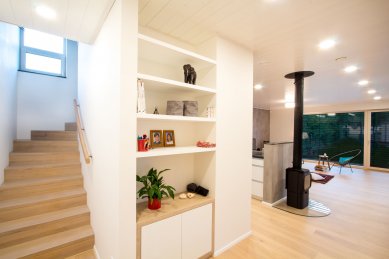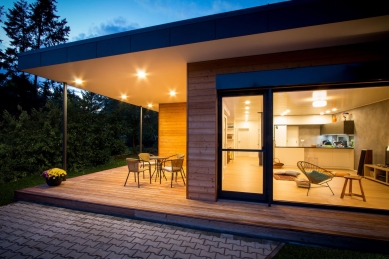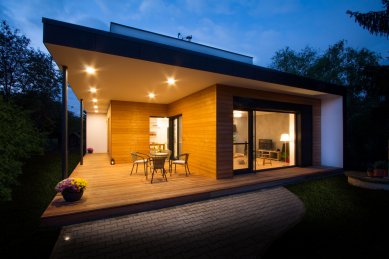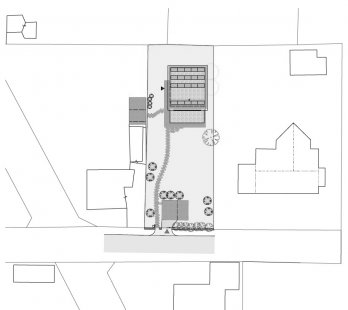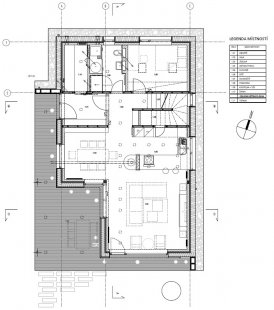
The House under the Spruce

At the beginning was the challenge. How to build a passive house on a narrow plot of land with southern access? We used the idea of a porch and created a covered outdoor space that leads to the doors of the house and also serves as a terrace. It is functionally and visually connected to the dining room, kitchen, and living room, thus flowing naturally into the interior. At first glance, we arrived at a simple house, whose core consists of a white cube, from which a wooden mass of the living room protrudes at the ground level. This mass is framed by a black-and-white line of the roof, which is slightly shifted to the south and west. Thus, it creates a covered porch - terrace with an entrance. The rich red color of the entrance door pleasantly complements the elegant white-anthracite-wood combination of the facade. The door is a lovely surprise and greeting for the visitors. An important detail adds to the facade by connecting the windows into one whole, the revealed industrial anchoring of the anthracite cladding panels, as well as the larch cladding with hidden anchoring.
The interior follows the rule "LESS IS MORE," as all elements had to take a back seat to the dream table made of solid cedar and the colorful Thonet chairs. Therefore, we predominantly worked with bleached oak, white, gray, and anthracite. Even for the wooden ceiling cladding, we chose a white color, but it preserves its essence thanks to the natural irregularities and charming imperfections.
The house is passive. We designed the foundation on foam glass, the load-bearing structure consists of DEKPANELS, and the outer walls are diffusion-open. The roof is a single-layer system with a cover weighted down by gravel.
The interior follows the rule "LESS IS MORE," as all elements had to take a back seat to the dream table made of solid cedar and the colorful Thonet chairs. Therefore, we predominantly worked with bleached oak, white, gray, and anthracite. Even for the wooden ceiling cladding, we chose a white color, but it preserves its essence thanks to the natural irregularities and charming imperfections.
The house is passive. We designed the foundation on foam glass, the load-bearing structure consists of DEKPANELS, and the outer walls are diffusion-open. The roof is a single-layer system with a cover weighted down by gravel.
The English translation is powered by AI tool. Switch to Czech to view the original text source.
0 comments
add comment


