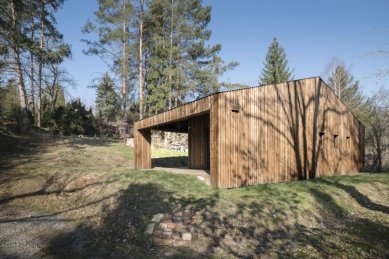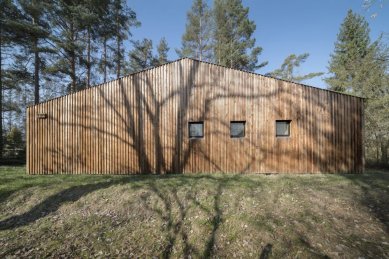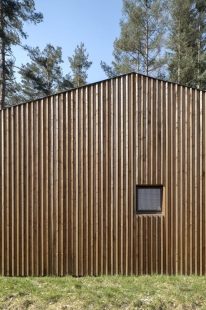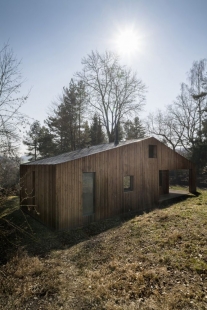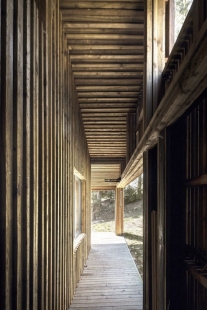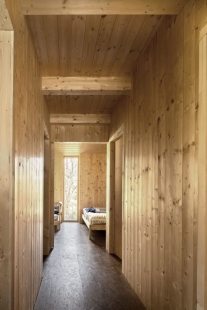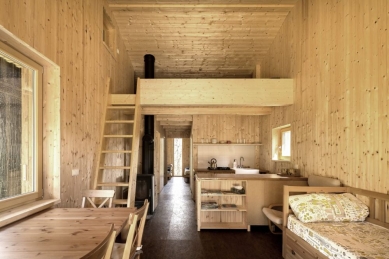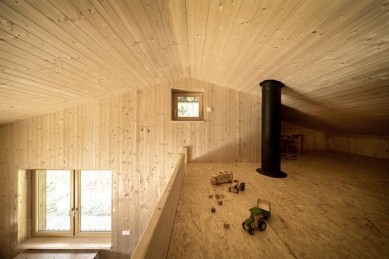
House under Vysoká

The house is located at the foot of Vysoká mountain, on the edge of the forest, in the valley of the Úhlava river. The structure encloses the lower side of the sloping plot, oriented with its back to the street and overlooking the forest. The shape of the house is archetypal, but the saddle is aligned parallel to the shorter edge of the floor plan. A fairly generous space has been created in the central part, open to the mezzanine. Besides the main living area, the house includes one bedroom that can be closed off with a sliding wall, a toilet, a bathroom, and a technical room.
The owners dealt with the usual dilemma of whether to live in the village or the city. They opted for a compromise, building a minimal house that serves as a retreat primarily during the summer months, while in winter they move to an apartment in the city. An important element is the terrace embedded in the main volume, which allows for the use of outdoor space.
The wooden structure was built by a carpenter, the owner of a timber construction company. From the outside, it is clad in impregnated larch battens, and from the inside, it features spruce boards.
The owners dealt with the usual dilemma of whether to live in the village or the city. They opted for a compromise, building a minimal house that serves as a retreat primarily during the summer months, while in winter they move to an apartment in the city. An important element is the terrace embedded in the main volume, which allows for the use of outdoor space.
The wooden structure was built by a carpenter, the owner of a timber construction company. From the outside, it is clad in impregnated larch battens, and from the inside, it features spruce boards.
Zábran-Nová architekti
The English translation is powered by AI tool. Switch to Czech to view the original text source.
0 comments
add comment


