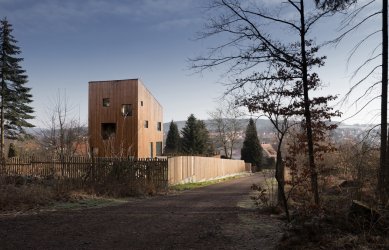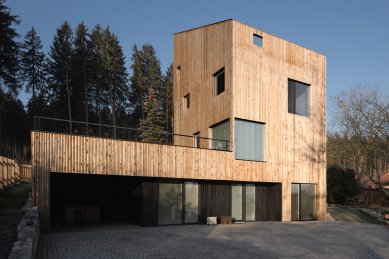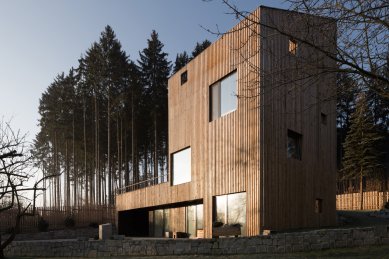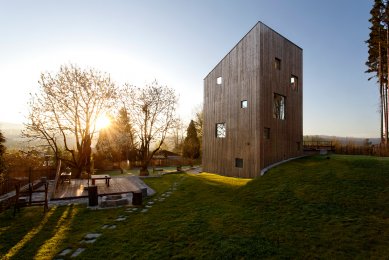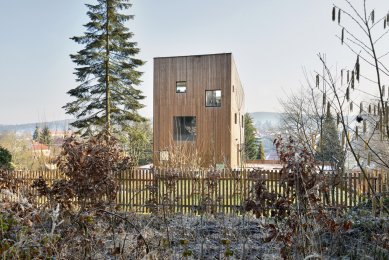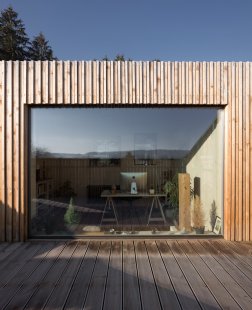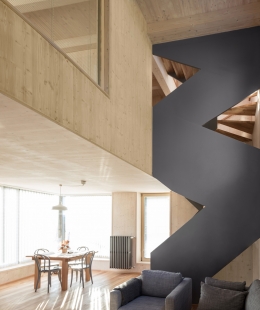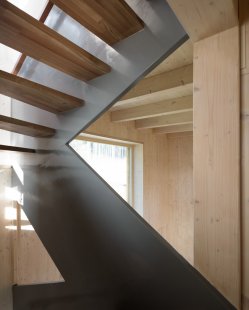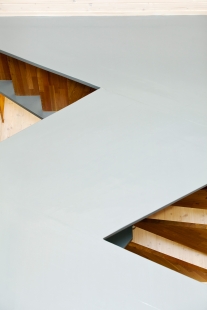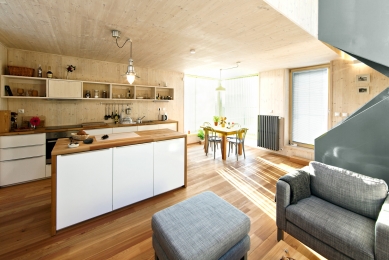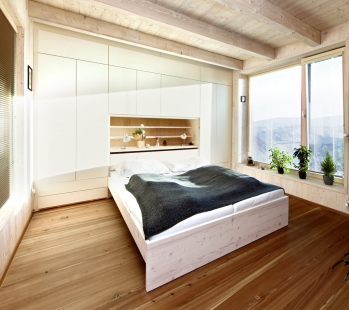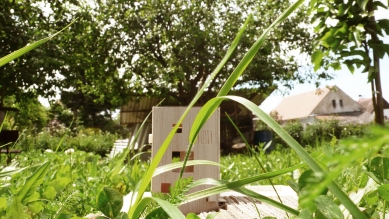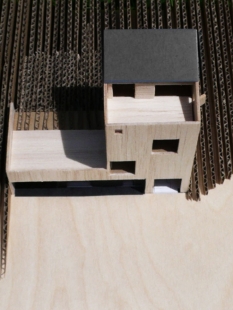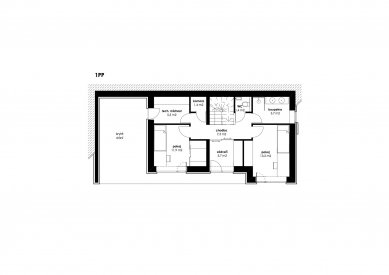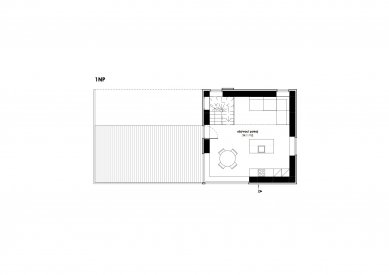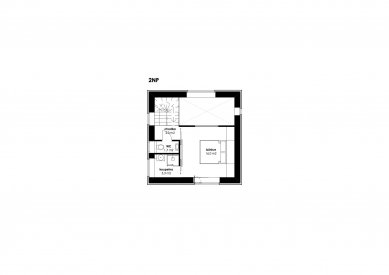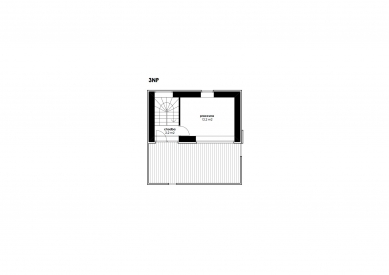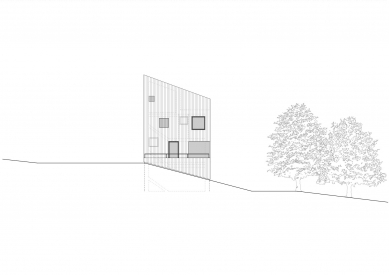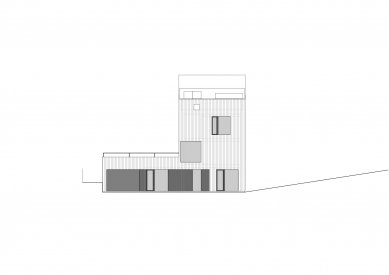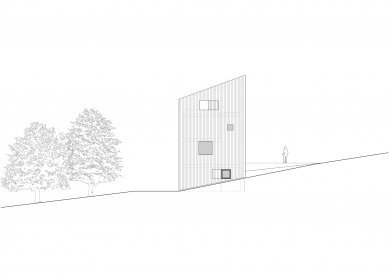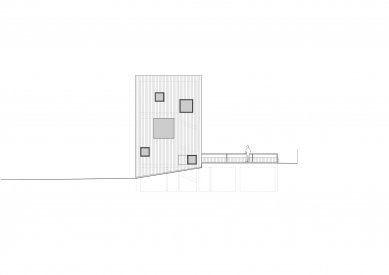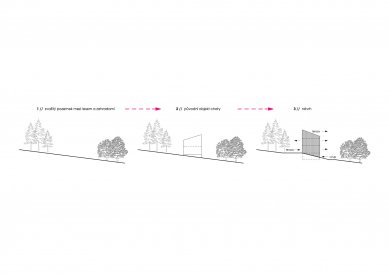
Family House Čižice

A single-family house is located on the edge of the village of Čižice near Plzeň, at the border of a wooded hill. The inspiration was an removed cabin on the plot and a builder who spends a lot of time observing nature. At the edge of the forest above the village, we preferred a lookout rather than a village house. Preferably wood over brick. Preferably vertical rather than horizontal. Inside the tower, we focused on working with light. The house, with its eastern orientation, captures the western sun into the interior from the upper floors thanks to the tower. The living spaces are located in the tower, while the service areas are partially embedded in the slope. The tower thereby appears delicate when viewed from the forest into the landscape. The entire concept is crowned with a rooftop workspace and observation deck at the same time. The house speaks a clear language of wood both in the exterior and interior. The main construction material is spruce. It was used for the load-bearing structure, treated for the facade, and in the interior as bleached bio-boards.
Zábran Nová architekti
The English translation is powered by AI tool. Switch to Czech to view the original text source.
5 comments
add comment
Subject
Author
Date
Švýcarsko v Západních Čechách
Kirby
08.11.16 11:18
Blíž ke hvězdám***
modulora
08.11.16 04:16
...
Daniel John
08.11.16 08:27
neviem
rk
08.11.16 09:11
pěkný, ale...
Honza
10.11.16 02:42
show all comments


