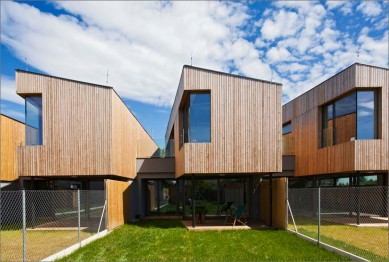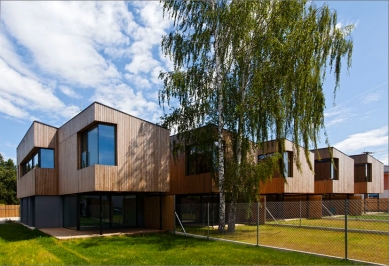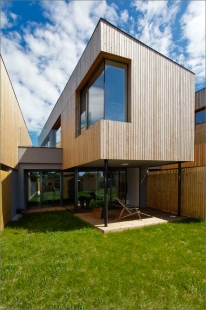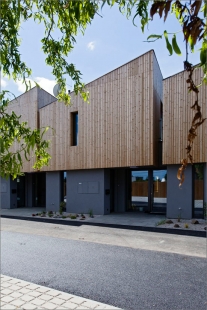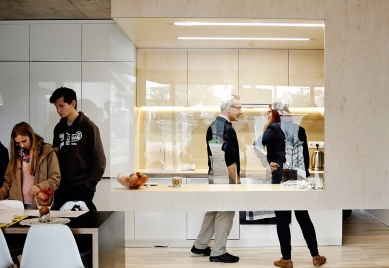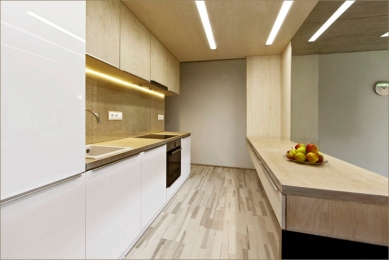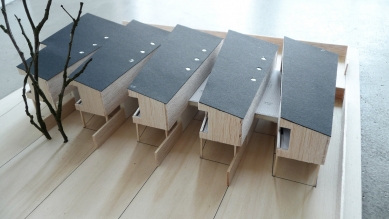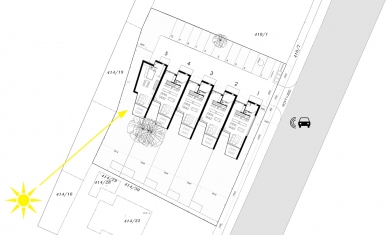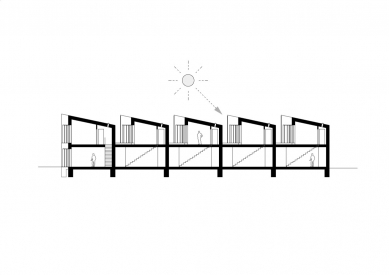
Row Houses Zruč

URBANISM - The building plot is located in the village of Zruč by the main road. Originally, there was a larger family house on the property. We designed five row houses here so that the gardens face south and the row of houses appears less massive from the road, only showing their sides. At the same time, this achieves partial noise shielding from the traffic on the road. Each garden has a separate entrance from the south. Parking is located outside the house to the north.
ARCHITECTURE – The shapes of the houses are designed to achieve the greatest possible privacy for individual owners while ensuring adequate lighting for individual spaces and their connection to the outdoor environment. The roof terraces extend towards the garden, and the shed roofs are designed to eliminate shading into the atrium of the neighboring house. The shapes of the roofs give rhythm to the entire assembly. On the ground floor, there is an entrance hall, a large living area, a restroom, a storage room, and a pantry. The storage room has its own entrance and can serve as an office or another room. The ground floor also includes a covered terrace. The garden shed is located separately at the end of the garden. In the attic, there are two rooms, a bedroom, and a bathroom. All these rooms are glazed towards the roof terrace. There is also a hallway and a pantry. The ground floor of the row houses is plastered and coated with a dark gray paint. The upper floor is clad with impregnated vertical spruce boards.
ARCHITECTURE – The shapes of the houses are designed to achieve the greatest possible privacy for individual owners while ensuring adequate lighting for individual spaces and their connection to the outdoor environment. The roof terraces extend towards the garden, and the shed roofs are designed to eliminate shading into the atrium of the neighboring house. The shapes of the roofs give rhythm to the entire assembly. On the ground floor, there is an entrance hall, a large living area, a restroom, a storage room, and a pantry. The storage room has its own entrance and can serve as an office or another room. The ground floor also includes a covered terrace. The garden shed is located separately at the end of the garden. In the attic, there are two rooms, a bedroom, and a bathroom. All these rooms are glazed towards the roof terrace. There is also a hallway and a pantry. The ground floor of the row houses is plastered and coated with a dark gray paint. The upper floor is clad with impregnated vertical spruce boards.
Zábran Nová architekti
The English translation is powered by AI tool. Switch to Czech to view the original text source.
5 comments
add comment
Subject
Author
Date
Ošetreni dreva
Vaclav Dlouhy
15.02.17 01:52
Hezké
Pavel
15.02.17 10:22
Domy sice vypadají z venku velmi povedené ze všech stran
Dalibor Černý
16.02.17 01:22
osvezujici projekt
Tomáš Pavlík
17.02.17 09:12
...
Daniel John
17.02.17 11:35
show all comments


