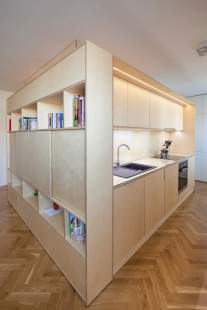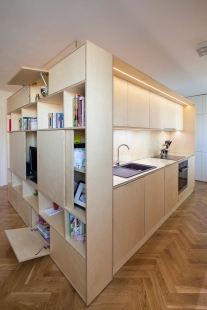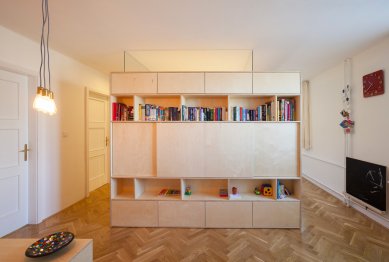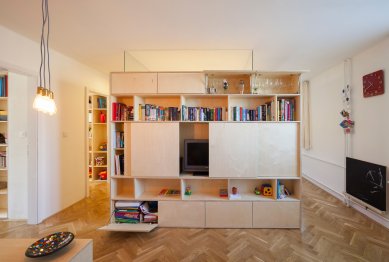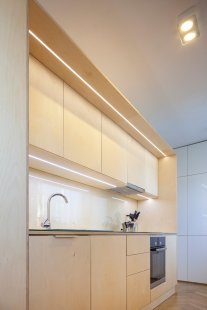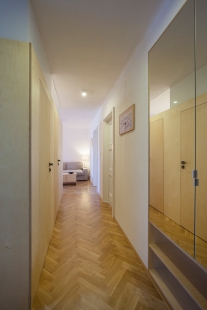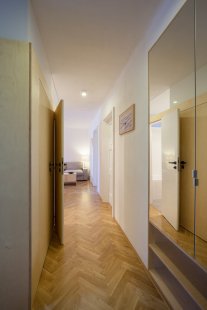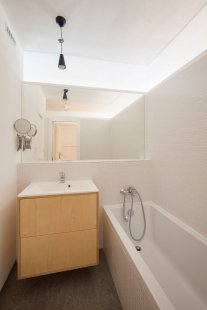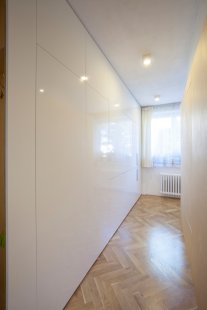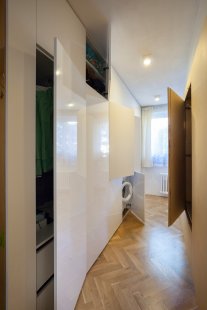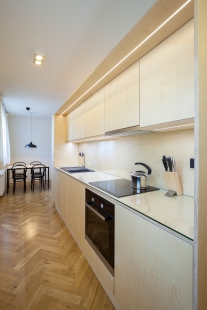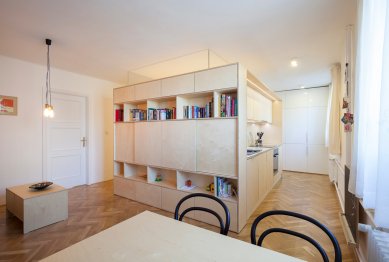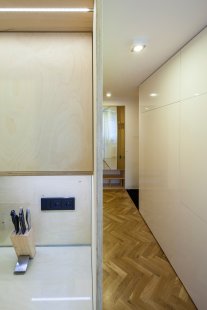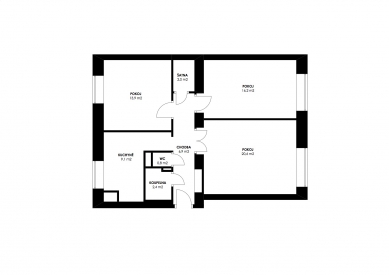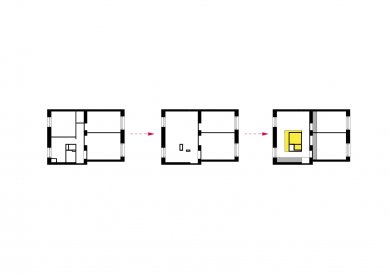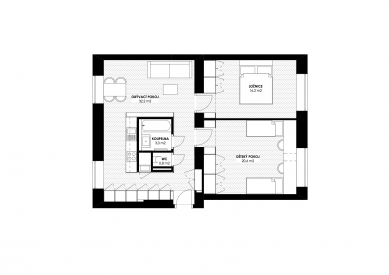
Reconstruction of an apartment Plzeň-Bory

In the summer of 2015, we designed the interior study, and about a year later, the reconstruction of a 3+1 apartment in Plzeň on Bory was completed for a young family with small children. The main goal was to brighten the apartment and create a visual connection while maintaining a sufficient amount of storage space. The overall reconstruction involved demolishing almost all original partitions and subsequently building a central block around the core. This block defines the entrance area and functions as both the kitchen and a storage unit from the living room side. Inside the block is a bathroom with natural light, a toilet, and a pantry. The block is clad in birch plywood and serves excellently as a play area for children. Another unobtrusive storage space consists of three built-in wardrobes made of white laminated board with plywood niches. In the main living area, they serve as a dressing room and kitchen, while in the bedrooms, they function as libraries and wardrobes. We are pleased with the reconstruction, as the finished interior feels as simple and clean as on paper, which is not always a given, because a number of details and solutions to the irregularities of the old apartment needed to be addressed by the carpenter.
The English translation is powered by AI tool. Switch to Czech to view the original text source.
0 comments
add comment


