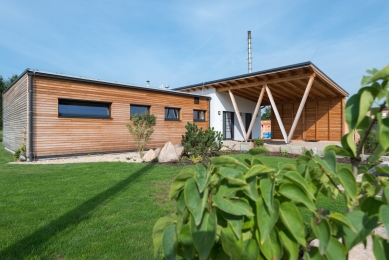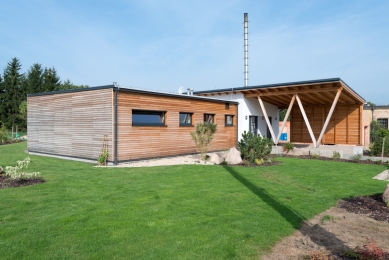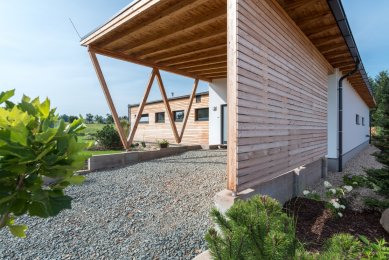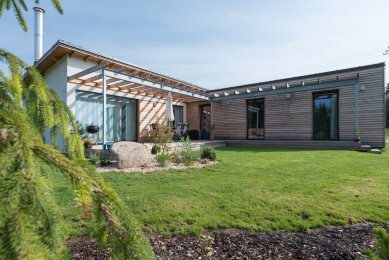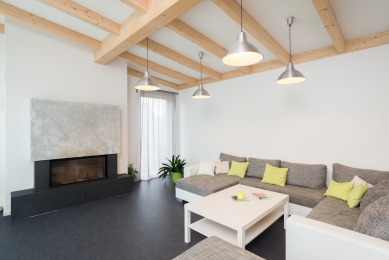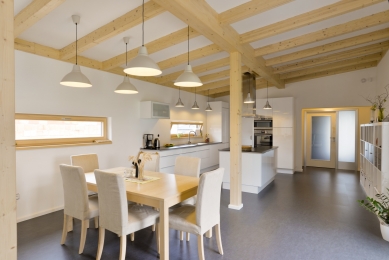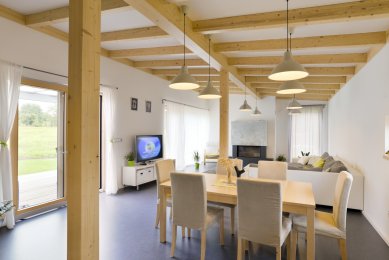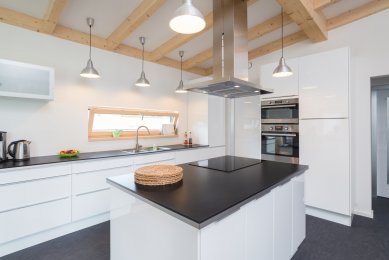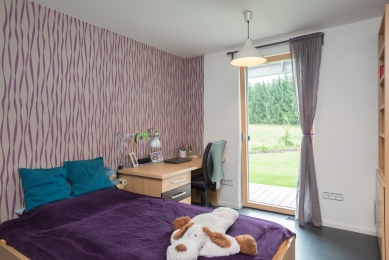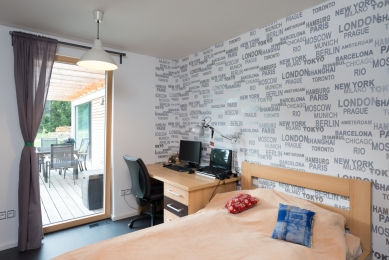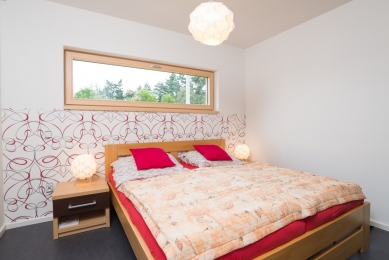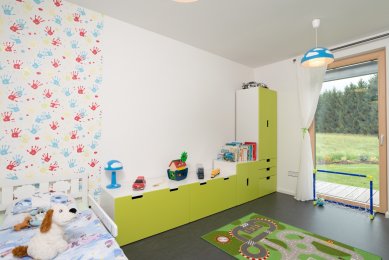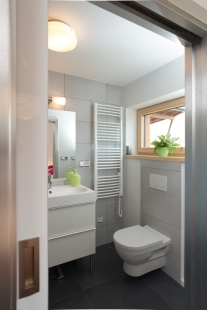
House for a large family

Project Description
This single-storey house, with its typical minimalist features, confirms its affiliation with modern timber constructions. The elongated block of the main body of the house with a shed roof, along with a continuous roof over the parking space, is complemented by a perpendicular mass of the house's quiet area featuring a flat roof. This mass arrangement separates the private part of the land from the road. The mass of the house is structurally, materially, and functionally divided into a living and a quiet area. The elongated living section with a shed roof is finished with light gray plaster that meets fire, economic, and aesthetic requirements. The expression of the timber construction is preserved by horizontal larch wood cladding of the quiet part of the house. The entrance to the house is accentuated by a covered parking spot for a car supported by dynamic slanted columns.
The layout of the house is based on the shape and orientation of the plot. The elongated mass of the house serves as the living area with a kitchen, dining room, and living room featuring large glazed areas for sufficient natural light in the rooms. In the part of the house with a flat roof, there is a quiet zone and facilities. The living space is the main setting and heart of the house. From all the children's rooms and the living room, there is direct access to the outdoor terrace with a view of the Iron Mountains.
Structural System
light wooden frame, wood fiber thermal insulation
This single-storey house, with its typical minimalist features, confirms its affiliation with modern timber constructions. The elongated block of the main body of the house with a shed roof, along with a continuous roof over the parking space, is complemented by a perpendicular mass of the house's quiet area featuring a flat roof. This mass arrangement separates the private part of the land from the road. The mass of the house is structurally, materially, and functionally divided into a living and a quiet area. The elongated living section with a shed roof is finished with light gray plaster that meets fire, economic, and aesthetic requirements. The expression of the timber construction is preserved by horizontal larch wood cladding of the quiet part of the house. The entrance to the house is accentuated by a covered parking spot for a car supported by dynamic slanted columns.
The layout of the house is based on the shape and orientation of the plot. The elongated mass of the house serves as the living area with a kitchen, dining room, and living room featuring large glazed areas for sufficient natural light in the rooms. In the part of the house with a flat roof, there is a quiet zone and facilities. The living space is the main setting and heart of the house. From all the children's rooms and the living room, there is direct access to the outdoor terrace with a view of the Iron Mountains.
Structural System
light wooden frame, wood fiber thermal insulation
The English translation is powered by AI tool. Switch to Czech to view the original text source.
3 comments
add comment
Subject
Author
Date
Méně je někdy více.
Tomáš Holub
17.10.13 09:13
okno...
Miroslav Ričovský
17.10.13 09:55
výhled
Já
24.10.13 02:53
show all comments


