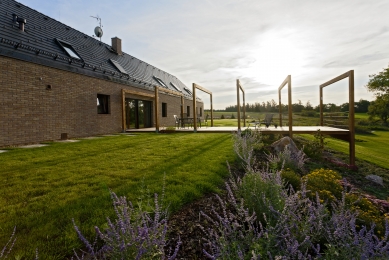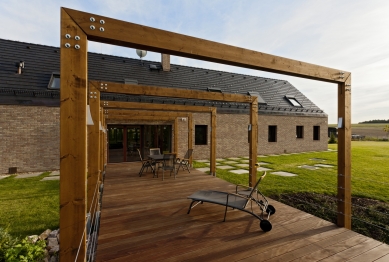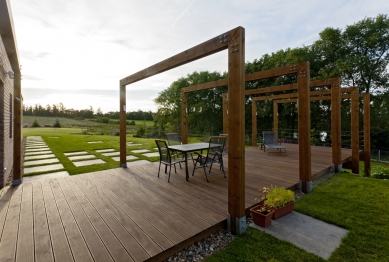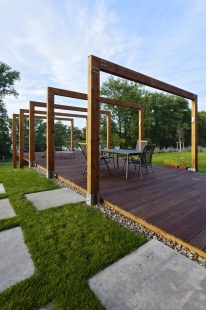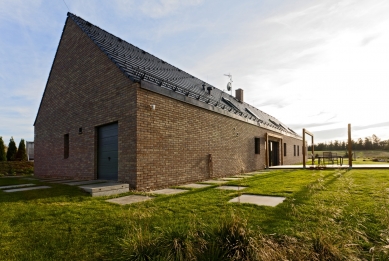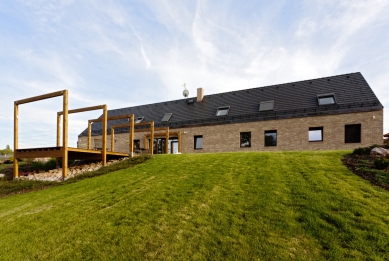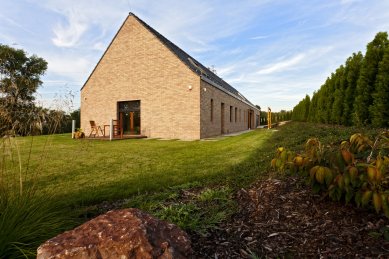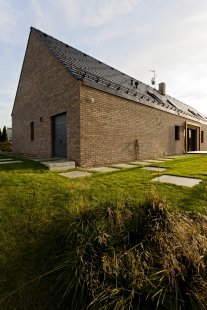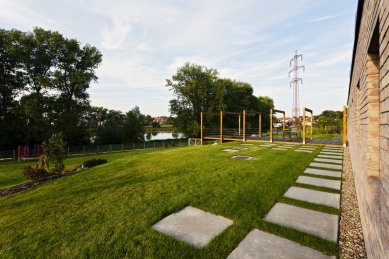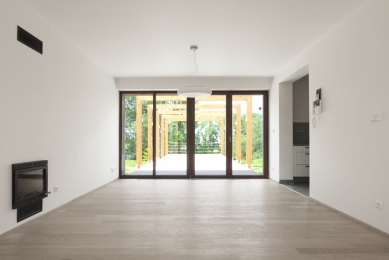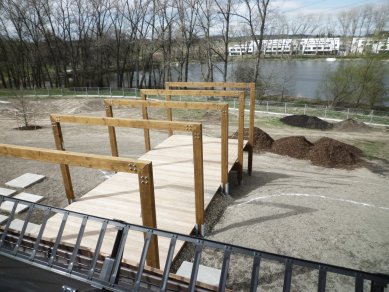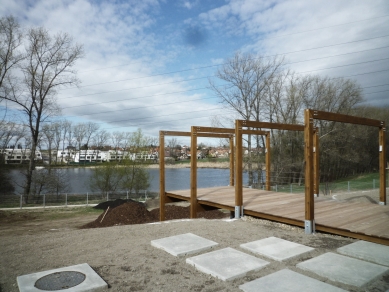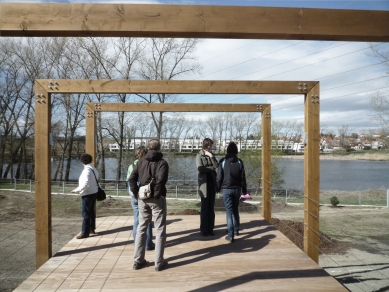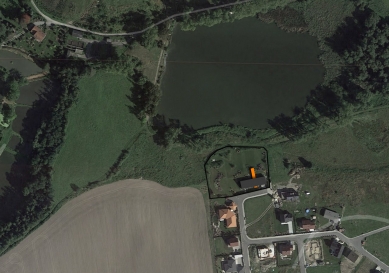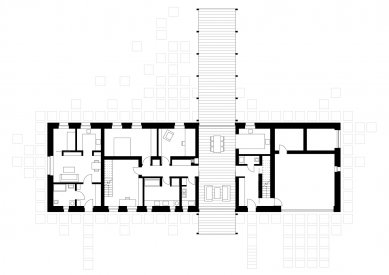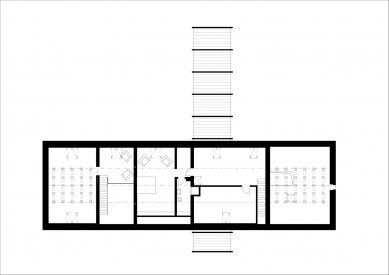
House with a dock in Unhošť

 |
The structure is designed as a simple longitudinal building referencing traditional rural architecture, respecting the client's wishes and local regulations. The basic mass of the house is intersected by a prominent terrace element, extending like an imaginary pier towards the pond shore. The intersection of the terrace and the house defines the shape of the living room, which, thanks to the glass walls and matching floor solution, seems to be part of the pier extending towards the pond. The rest of the house is more enclosed in line with the investor's requirements, emphasizing maximum privacy for each resident and their guests. The longitudinal character of the house offers equal views from all living spaces and allows for optimal zoning and flexible division of the structure in the future.
The design works with a unique view in the context of the demands for the intimacy of individual parts of the structure and plot. The house is located in the upper part of the plot, which in itself functions as an observation terrace. The lower half of the plot, on the other hand, is a private garden, sheltered from view by the terrain break and medium-height greenery planted along the publicly accessible pond shore. The terrace intersecting the house extends over the lower part of the plot, preventing direct views of this more intimate part of the garden and simultaneously creating the illusion, from the interior, that the pier reaches out over the water's surface. Wooden frames above the pier further define the view from the interior, and in the future will allow for the installation of shading elements or the integration of climbing greenery.
The English translation is powered by AI tool. Switch to Czech to view the original text source.
0 comments
add comment


