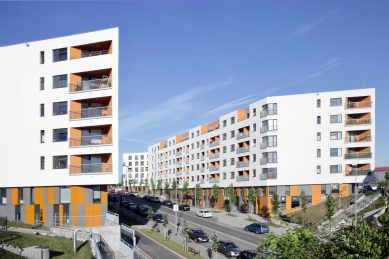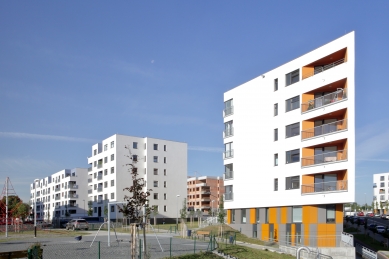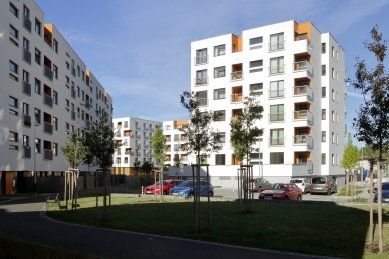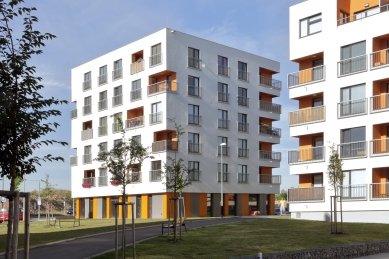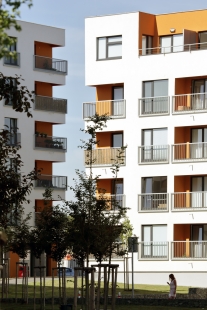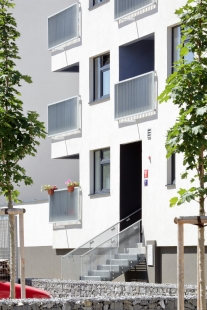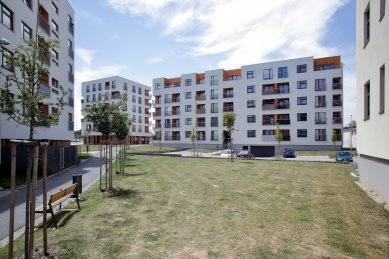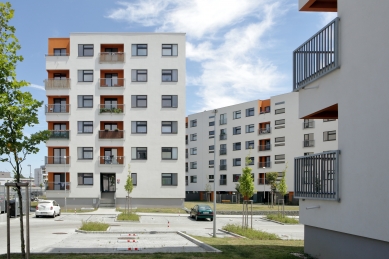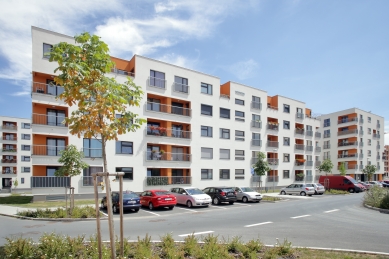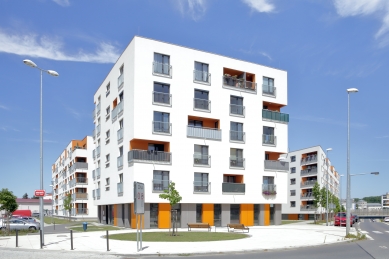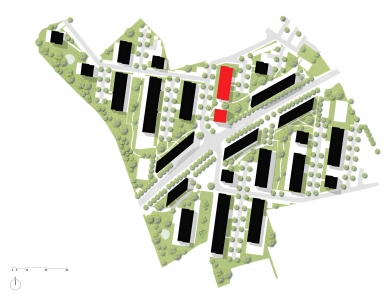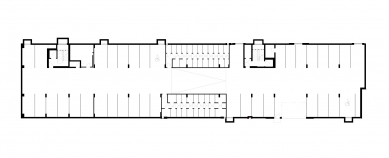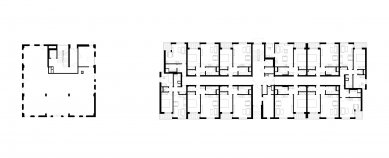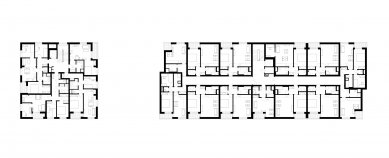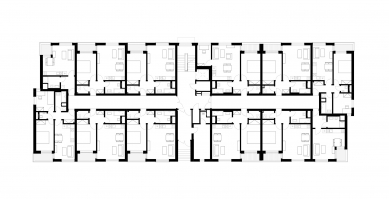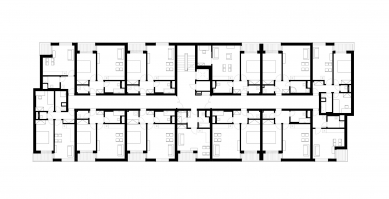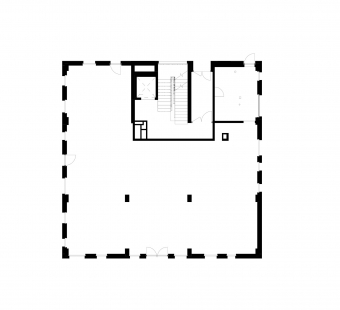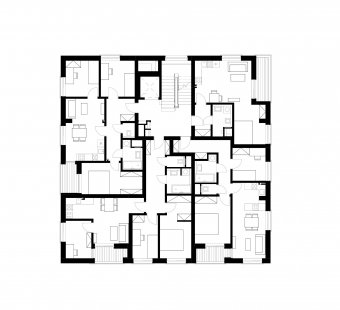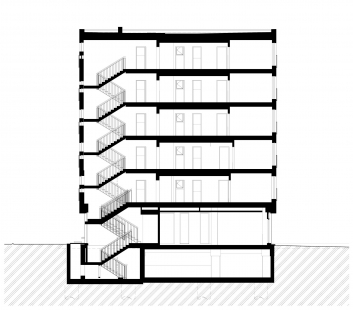
Residential complex Uhříněves
1. the 2. stage

The main urban planning principle of the design lies in creating a fully functional urban space with all its components and the appropriate gradation of their importance – from the main public spaces of the square to private areas.
A linear structure of residential buildings is formed, with its orientation based on optimizing sunlight exposure in the apartments. This structure is then disrupted by the main axis of the site, a city street created from the existing road, at the center of which lies a new square. The spaces between the blocks are semi-public and are characterized by varying height levels. The streets are designed as wide thoroughfares with tall greenery and a ground level complemented by small shops or establishments.
The landscape design responds to the urbanism, its structure, and the idea of functional zones: from private gardens to public spaces. Throughout the site, the planting of mature trees and shrubs is proposed in both paved and grassy areas, which, like the buildings, slope in bands towards the main road Ke Kříži.
The architectural solution is modest and simple, yet sufficiently distinctive for clear identification of the ensemble within Prague. The resulting composition of apartments predominantly features smaller units, which serve, for example, as starter housing for young families.
A linear structure of residential buildings is formed, with its orientation based on optimizing sunlight exposure in the apartments. This structure is then disrupted by the main axis of the site, a city street created from the existing road, at the center of which lies a new square. The spaces between the blocks are semi-public and are characterized by varying height levels. The streets are designed as wide thoroughfares with tall greenery and a ground level complemented by small shops or establishments.
The landscape design responds to the urbanism, its structure, and the idea of functional zones: from private gardens to public spaces. Throughout the site, the planting of mature trees and shrubs is proposed in both paved and grassy areas, which, like the buildings, slope in bands towards the main road Ke Kříži.
The architectural solution is modest and simple, yet sufficiently distinctive for clear identification of the ensemble within Prague. The resulting composition of apartments predominantly features smaller units, which serve, for example, as starter housing for young families.
The English translation is powered by AI tool. Switch to Czech to view the original text source.
0 comments
add comment


