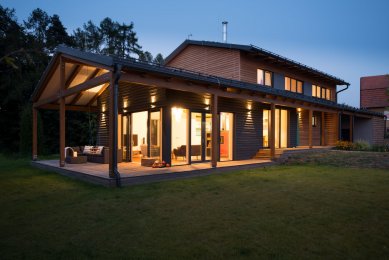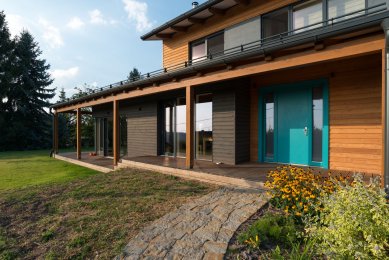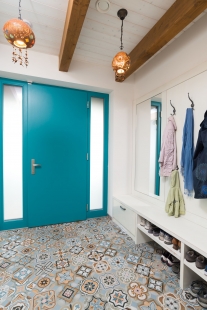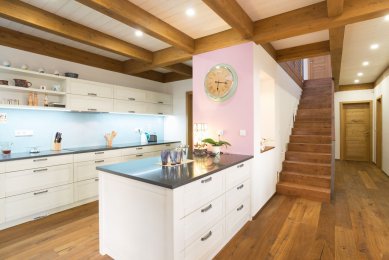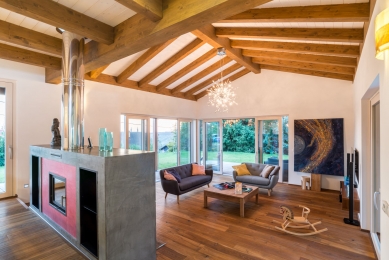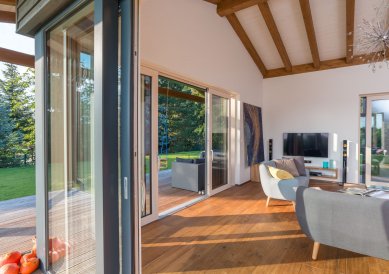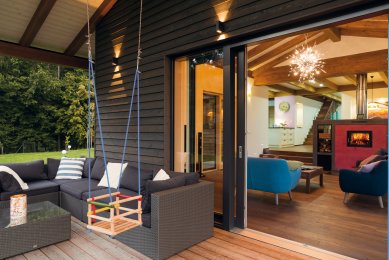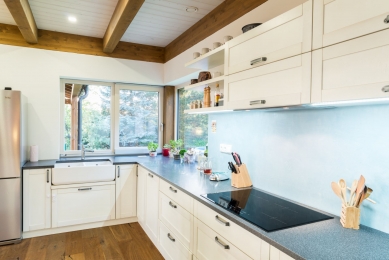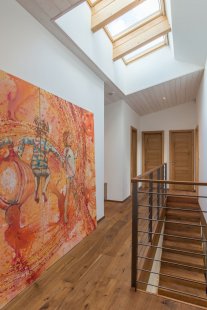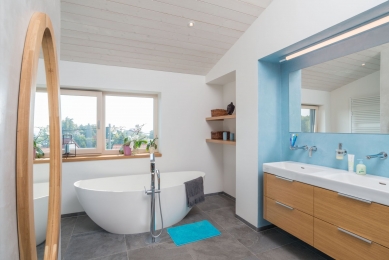
<title>House with Echoes of the Caribbean</title> House with Echoes of the Caribbean

At the end of February 2013, I received an email from the owners with the assignment, noting that the family spends part of the year in Mexico. This was followed by an introductory online meeting and subsequently a site visit and a meeting with the father-in-law. We began working on the project in April 2013, when both the owner and I were expecting a baby. For the owner, this was already her third child at that time. The entire study took place online, and we only met in person once the study was completed. Both children were already born and actively participated in our meetings.
The owners had a clear vision in many respects and were able to precisely define what they wanted. The foreign references they sent were interesting. I appreciate, however, that they were open to discussion, and when a different solution was more advantageous, they opted for it.
It was only during my visit to Mexico that I realized where much of the inspiration and unconventional requests were coming from. I was surprised that even though this house is completely different, it has the atmosphere of a house in Mexico in many moments.
Given the time pressure to obtain a building permit, we first processed the project documentation for the building permit, and only in the next step did we address the executive documentation, including the interior.
The greatest appreciation was that the owners turned to me again for the design of a house with apartments in Mexico.
Project Description
This is a two-story family house with usable attic space, a garage, and a garden shed. The house is intended for permanent residence of a five-member family.
The core of the mass consists of a simple two-story house with a gabled roof with a slope of 18°. On the ground floor, the mass expands to the west, following the natural slope of the terrain. This creates a ground-level mass with a covered terrace and a generous living space opening into the roof. To the east, the mass on the ground floor continues with the roofing of a covered parking space and a storage building. The eastern and western wings are connected by a covered porch. An exterior staircase is attached to the main mass from the north side. The dominant feature of both floors is the emphasized structure and visible wood. Wood appears on the facades in the form of horizontal cladding. The main mass is clad in its natural color, while the ground floor mass of the living room is clad in wood with a dark gray stain. The load-bearing structures of the roof overhangs, covered terrace, and cladding are visible, made of spruce wood with a protective coating and possibly a stain. The expansive terraces and balconies are wooden. The wood is complemented outdoors with stone - in the form of a stone driveway and path, a gutter sidewalk, and a path leading into the forest made of solitary stones. The main accent of the facade from the outside is the entrance door in a turquoise shade, which is located in the southern part.
The heart of the house is the dining room with a kitchen featuring a really hefty table and bench. The dominant feature of the space is the fireplace. The kitchen, visually connected to the forest thanks to a large corner window, leads to the dining room but is simultaneously separated from the rest of the ground floor. From the lower living area, the view is focused on the wide view of the garden and the forest. An airy staircase leads to the second floor, which is illuminated by skylights, creating a pleasant atmosphere in the upper floor's hall. This is where the bedroom, children's rooms, and bathrooms are located.
The owners had a clear vision in many respects and were able to precisely define what they wanted. The foreign references they sent were interesting. I appreciate, however, that they were open to discussion, and when a different solution was more advantageous, they opted for it.
It was only during my visit to Mexico that I realized where much of the inspiration and unconventional requests were coming from. I was surprised that even though this house is completely different, it has the atmosphere of a house in Mexico in many moments.
Given the time pressure to obtain a building permit, we first processed the project documentation for the building permit, and only in the next step did we address the executive documentation, including the interior.
The greatest appreciation was that the owners turned to me again for the design of a house with apartments in Mexico.
Irena Truhlářová
Project Description
This is a two-story family house with usable attic space, a garage, and a garden shed. The house is intended for permanent residence of a five-member family.
The core of the mass consists of a simple two-story house with a gabled roof with a slope of 18°. On the ground floor, the mass expands to the west, following the natural slope of the terrain. This creates a ground-level mass with a covered terrace and a generous living space opening into the roof. To the east, the mass on the ground floor continues with the roofing of a covered parking space and a storage building. The eastern and western wings are connected by a covered porch. An exterior staircase is attached to the main mass from the north side. The dominant feature of both floors is the emphasized structure and visible wood. Wood appears on the facades in the form of horizontal cladding. The main mass is clad in its natural color, while the ground floor mass of the living room is clad in wood with a dark gray stain. The load-bearing structures of the roof overhangs, covered terrace, and cladding are visible, made of spruce wood with a protective coating and possibly a stain. The expansive terraces and balconies are wooden. The wood is complemented outdoors with stone - in the form of a stone driveway and path, a gutter sidewalk, and a path leading into the forest made of solitary stones. The main accent of the facade from the outside is the entrance door in a turquoise shade, which is located in the southern part.
The heart of the house is the dining room with a kitchen featuring a really hefty table and bench. The dominant feature of the space is the fireplace. The kitchen, visually connected to the forest thanks to a large corner window, leads to the dining room but is simultaneously separated from the rest of the ground floor. From the lower living area, the view is focused on the wide view of the garden and the forest. An airy staircase leads to the second floor, which is illuminated by skylights, creating a pleasant atmosphere in the upper floor's hall. This is where the bedroom, children's rooms, and bathrooms are located.
The English translation is powered by AI tool. Switch to Czech to view the original text source.
0 comments
add comment



