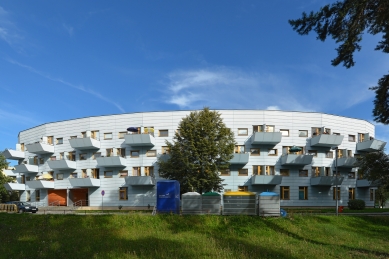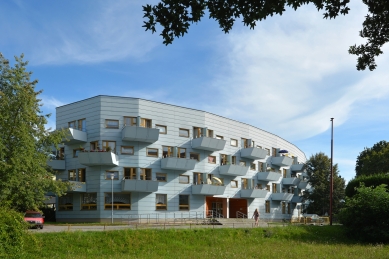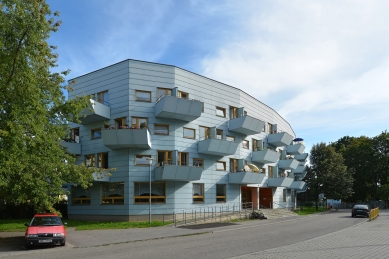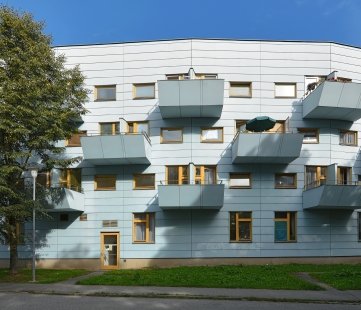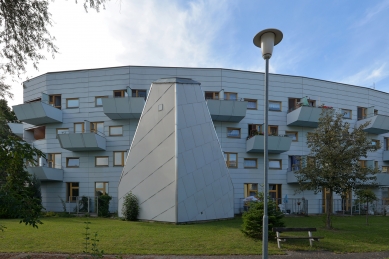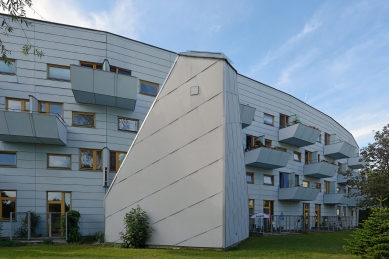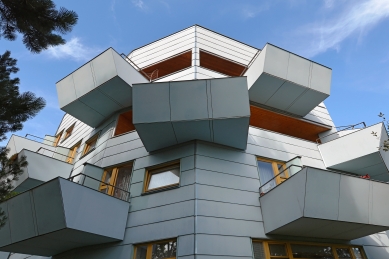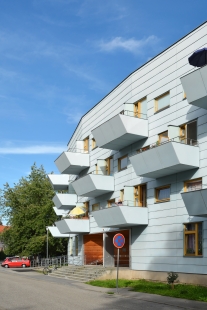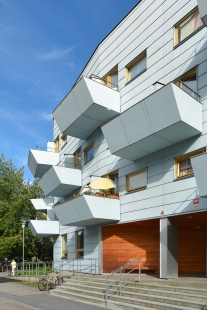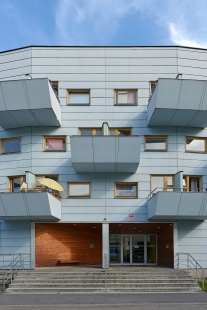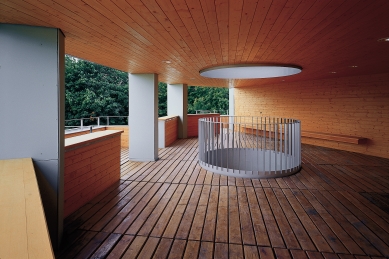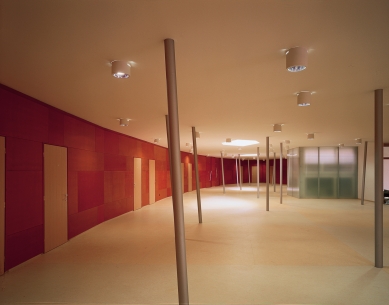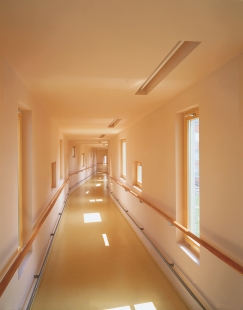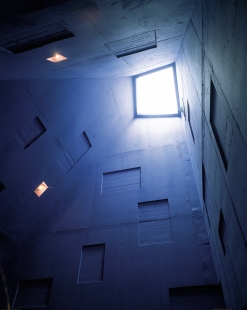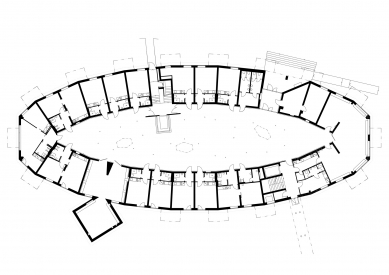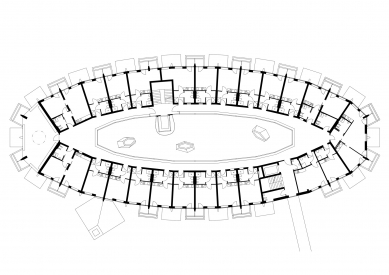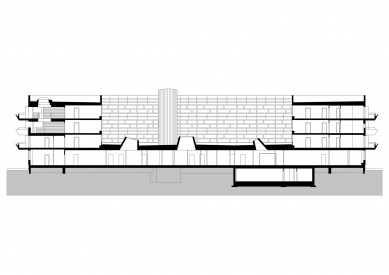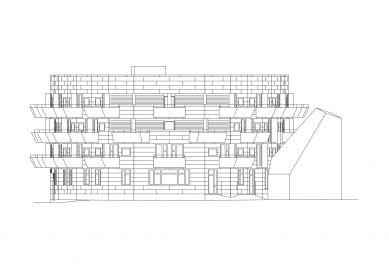
House with assisted living services in České Budějovice

The assisted living facility was realized based on the winning competition design from 1997 as an extension of the existing nursing home from the 1980s. The building is situated in an unclear urban concept in a Prague housing estate with buildings from the 1960s to the 1990s. The new four-story structure enters the heterogeneous surroundings as a solitare on a polygonal elliptical footprint, shaping the space of Nerudova Street. This street becomes an entrance foyer connected to the entrance of the elementary school. On the eastern side, a park space is created between the existing and new nursing homes, featuring an overhead bridge connecting both buildings and an additional mass of the chapel.
During the design work, the footprint of the building was extended and the use of spaces was modified to increase capacity. In the construction phase, a larger part of the service areas and staff facilities was modified and utilized as additional residential units. The building serves to accommodate older citizens in one-bedroom and two-bedroom apartments with balconies.
The construction is designed as a corridor system with an internal open atrium and a large common hall on the ground floor. The corridor is connected to two communication cores with stairs and a bed lift. The building is partially basement and the basement is used for technical equipment.
The structural system is a combined one, wall type with reinforced concrete columns, and the ceilings consist of filigree reinforced concrete slabs. The structures of the parapets, balconies, and connecting bridge are made of steel, while the chapel walls consist of exposed reinforced concrete monolith. The building is founded on piles.
The external envelope of the building is masonry with thermal insulation and a cladding of cement-bonded fiberboard. The spaces of the shared terraces and main entrance are finished with wood.
During the design work, the footprint of the building was extended and the use of spaces was modified to increase capacity. In the construction phase, a larger part of the service areas and staff facilities was modified and utilized as additional residential units. The building serves to accommodate older citizens in one-bedroom and two-bedroom apartments with balconies.
The construction is designed as a corridor system with an internal open atrium and a large common hall on the ground floor. The corridor is connected to two communication cores with stairs and a bed lift. The building is partially basement and the basement is used for technical equipment.
The structural system is a combined one, wall type with reinforced concrete columns, and the ceilings consist of filigree reinforced concrete slabs. The structures of the parapets, balconies, and connecting bridge are made of steel, while the chapel walls consist of exposed reinforced concrete monolith. The building is founded on piles.
The external envelope of the building is masonry with thermal insulation and a cladding of cement-bonded fiberboard. The spaces of the shared terraces and main entrance are finished with wood.
Petr Bouřil, Jan Mužík
The English translation is powered by AI tool. Switch to Czech to view the original text source.
3 comments
add comment
Subject
Author
Date
Dům s pečovatelskou službou
Ludvika Kanická
12.09.19 08:59
bitevní loď Bismarck
Jeník Tovey
17.09.19 01:33
Re: bitevní loď Bismarck
redakce
17.09.19 02:24
show all comments


