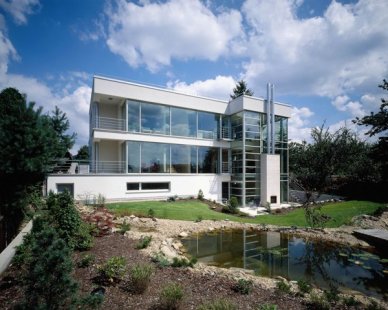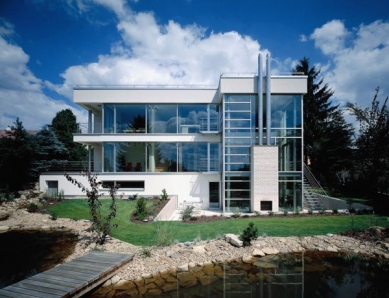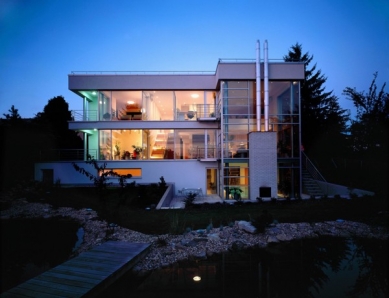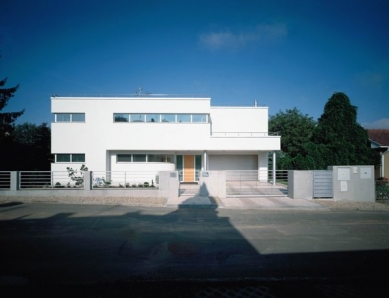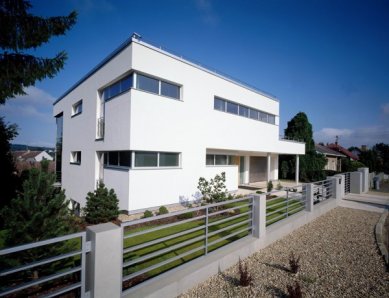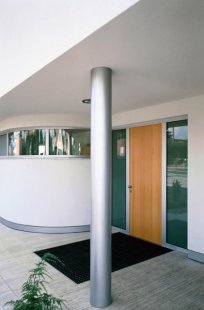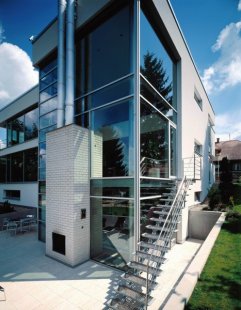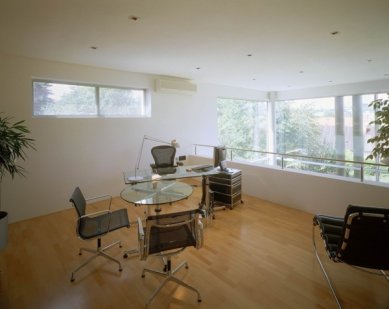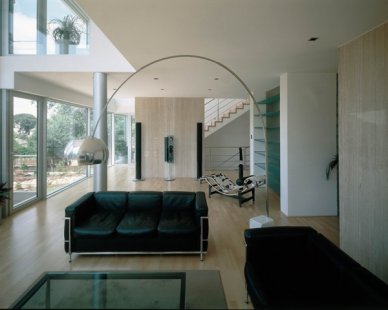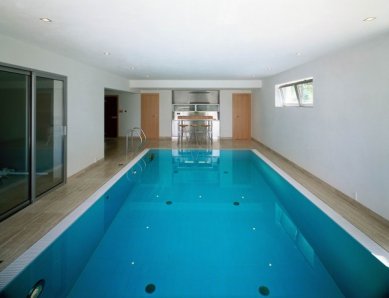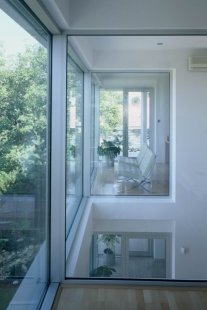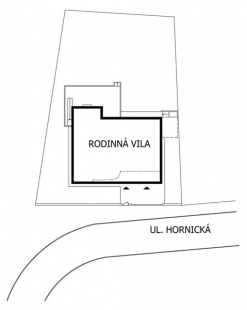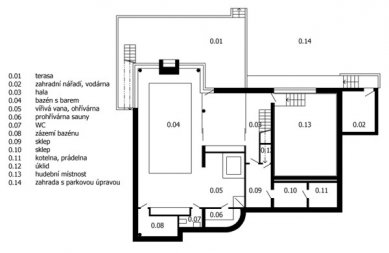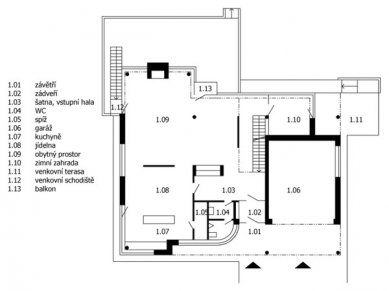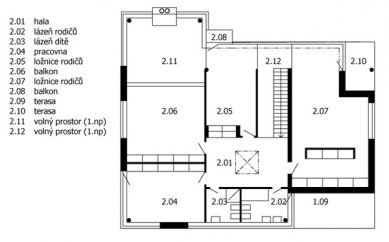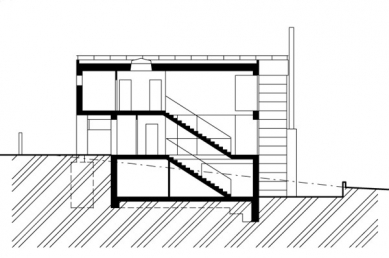
House with a listening room

```html
Sloping land of the villa, former recreational garden near the city center, within the existing development of family houses. The design of the house was based on a strong sense of place. The building should appear closed and compact towards the street, while it should fully open towards the southwest with views of the church and the city panorama, allowing greenery to enter the interior.
The house is designed with three floors/zones. In the partially embedded basement (1.PP), there is a relaxation zone – a music-listening room, a pool with a Jacuzzi, a fitness room, a sauna, and technology. The pool area is connected to an outdoor terrace with a fireplace and a garden. On the ground floor (1.NP), there is a living zone – kitchen, dining room, living space, and winter garden. The living area is connected to the outdoor terrace and garden via a light steel staircase. The upper floor (2.NP) contains a quiet zone – the parents' bedroom, daughter's bedroom, guest room, bathrooms, and a study visually connected to the living space.
Great attention was paid to the aforementioned connection between the interior and exterior. This is achieved through generously sized glazing. Each room has the option to connect with the outdoor environment via a balcony or terrace.
In both the exterior and interior, materials that "age well" were used. Natural tinted plasters, stainless steel, aluminum profiles for openings, exposed concrete, travertine, glass, and wood for floors and interior doors. Both the interior and exterior were given careful consideration regarding material selection, variety, and color.
Technical execution of the building:
Since the project was processed in 5/1997, adjustments to the project were made during construction, primarily in the technological part of the building. The foundation of the building is constructed on reinforced concrete footings and strips. The structural system consists of a steel skeleton combined with monolithic reinforced concrete ceilings and load-bearing reinforced concrete partitions. The internal staircase is a reinforced concrete slab with a beech wood covering. The roof is flat and walkable. The outer shell is made of Porotherm bricks with thermal insulation. The outer plasters are fully tinted with a grain size of 1.0 mm. All openings are filled with aluminum in the Reynars system. The glazing is done with special Stoprey – Elite glass filled with heavy gas. All locksmith elements are made of brushed stainless steel. The tiling in the bathrooms consists of a combination of frosted glass and Venetian stucco. The floors have floating beech wood coverings, while travertine is used in sanitary areas. Travertine is also used in the exterior and on the interior wall coverings in the living space. All lighting is recessed in the reinforced concrete ceiling structures. The fencing is made of exposed concrete with a profile fill.
The design of the garden and its implementation were already managed by the investor.
Used technologies:
Great emphasis was placed on the technological equipment of the building. The heating system for the entire building is low-temperature, underfloor heating combined with wall heating. In the boiler room, a condensing stainless steel boiler and a water heater from Viessmann is used. Solar collectors with an area of 12 m2 are installed on the roof from the same company. The building has a separate hydro drilling at a depth of 25 m, and preparations for a heat pump have been made in the waterworks space. Window and facade modules are fixed, with only necessary areas of modules designed for cross venting of the building. The glazing is done with thermal insulating glass Stoprey Elite filled with krypton (k= 1.3). The overall thermal comfort of the building is aided by its orientation to the cardinal directions and the layout of the rooms. The northern facade has minimal openings, the eastern - entrance facade is illuminated only by narrow fixed windows. The southwest glazed facade provides passive solar gains in winter. In summer, the negative effects of solar radiation are minimized by external shading using aluminum blinds. The entire building is air-conditioned with Fujitsu units. During transitional periods, these units can be used for mild heating. A fireplace was also implemented in the interior of the living space with the same intention.
Electrical installations in the building are hidden under plaster and flooring in guiding channels. The lighting of the entrance floor is controlled by a computer-selected system from Lutron. The lighting throughout the building is controlled by dimmers that ensure a pleasant atmosphere, conserve resources, and reduce energy consumption.
An intruder alarm system is installed and connected to the police station. The outdoor space is secured with a motion camera system. The entire building has a structured computer network using optical cable.
The listening room has been individually designed with the parameters of a recording studio.
Attention was also given to the installation of an ISD telephone line, satellite and TV reception, and internet access via microwave.
The facility can be controlled and managed via the internet or mobile phone.
The building and the investor went through the winter season of 2001/2002 without any complaints. ```
The house is designed with three floors/zones. In the partially embedded basement (1.PP), there is a relaxation zone – a music-listening room, a pool with a Jacuzzi, a fitness room, a sauna, and technology. The pool area is connected to an outdoor terrace with a fireplace and a garden. On the ground floor (1.NP), there is a living zone – kitchen, dining room, living space, and winter garden. The living area is connected to the outdoor terrace and garden via a light steel staircase. The upper floor (2.NP) contains a quiet zone – the parents' bedroom, daughter's bedroom, guest room, bathrooms, and a study visually connected to the living space.
Great attention was paid to the aforementioned connection between the interior and exterior. This is achieved through generously sized glazing. Each room has the option to connect with the outdoor environment via a balcony or terrace.
In both the exterior and interior, materials that "age well" were used. Natural tinted plasters, stainless steel, aluminum profiles for openings, exposed concrete, travertine, glass, and wood for floors and interior doors. Both the interior and exterior were given careful consideration regarding material selection, variety, and color.
Technical execution of the building:
Since the project was processed in 5/1997, adjustments to the project were made during construction, primarily in the technological part of the building. The foundation of the building is constructed on reinforced concrete footings and strips. The structural system consists of a steel skeleton combined with monolithic reinforced concrete ceilings and load-bearing reinforced concrete partitions. The internal staircase is a reinforced concrete slab with a beech wood covering. The roof is flat and walkable. The outer shell is made of Porotherm bricks with thermal insulation. The outer plasters are fully tinted with a grain size of 1.0 mm. All openings are filled with aluminum in the Reynars system. The glazing is done with special Stoprey – Elite glass filled with heavy gas. All locksmith elements are made of brushed stainless steel. The tiling in the bathrooms consists of a combination of frosted glass and Venetian stucco. The floors have floating beech wood coverings, while travertine is used in sanitary areas. Travertine is also used in the exterior and on the interior wall coverings in the living space. All lighting is recessed in the reinforced concrete ceiling structures. The fencing is made of exposed concrete with a profile fill.
The design of the garden and its implementation were already managed by the investor.
Used technologies:
Great emphasis was placed on the technological equipment of the building. The heating system for the entire building is low-temperature, underfloor heating combined with wall heating. In the boiler room, a condensing stainless steel boiler and a water heater from Viessmann is used. Solar collectors with an area of 12 m2 are installed on the roof from the same company. The building has a separate hydro drilling at a depth of 25 m, and preparations for a heat pump have been made in the waterworks space. Window and facade modules are fixed, with only necessary areas of modules designed for cross venting of the building. The glazing is done with thermal insulating glass Stoprey Elite filled with krypton (k= 1.3). The overall thermal comfort of the building is aided by its orientation to the cardinal directions and the layout of the rooms. The northern facade has minimal openings, the eastern - entrance facade is illuminated only by narrow fixed windows. The southwest glazed facade provides passive solar gains in winter. In summer, the negative effects of solar radiation are minimized by external shading using aluminum blinds. The entire building is air-conditioned with Fujitsu units. During transitional periods, these units can be used for mild heating. A fireplace was also implemented in the interior of the living space with the same intention.
Electrical installations in the building are hidden under plaster and flooring in guiding channels. The lighting of the entrance floor is controlled by a computer-selected system from Lutron. The lighting throughout the building is controlled by dimmers that ensure a pleasant atmosphere, conserve resources, and reduce energy consumption.
An intruder alarm system is installed and connected to the police station. The outdoor space is secured with a motion camera system. The entire building has a structured computer network using optical cable.
The listening room has been individually designed with the parameters of a recording studio.
Attention was also given to the installation of an ISD telephone line, satellite and TV reception, and internet access via microwave.
The facility can be controlled and managed via the internet or mobile phone.
The building and the investor went through the winter season of 2001/2002 without any complaints. ```
The English translation is powered by AI tool. Switch to Czech to view the original text source.
10 comments
add comment
Subject
Author
Date
ale copak kdopak?
de ardoise
16.05.06 01:58
Vila
Dareios
11.06.06 05:59
=)
lukecho
05.06.07 09:53
velice povedene
Michal Just
06.06.07 11:42
pan M.Just
A.J.K.
06.06.07 08:16
show all comments


