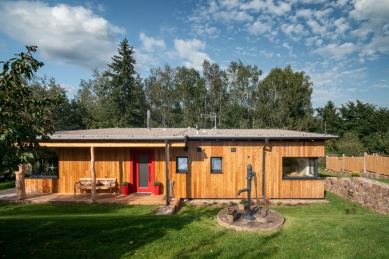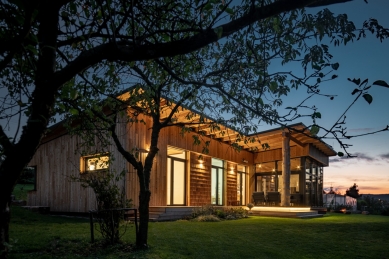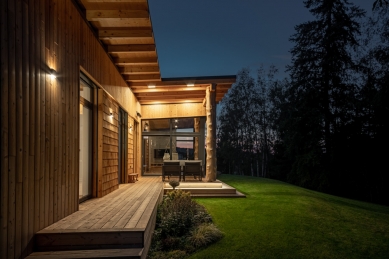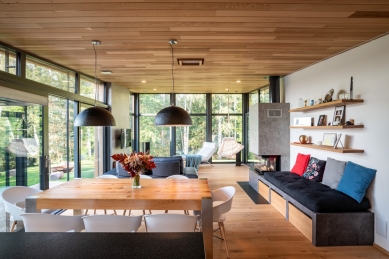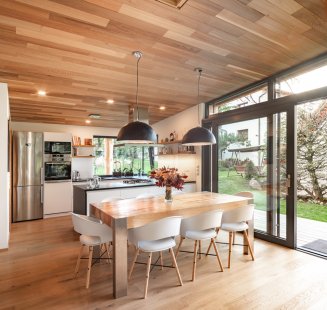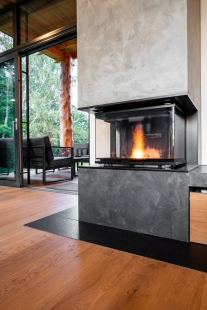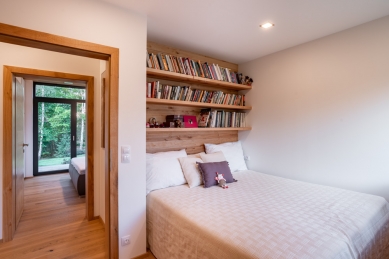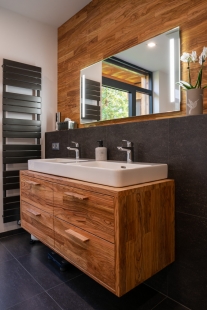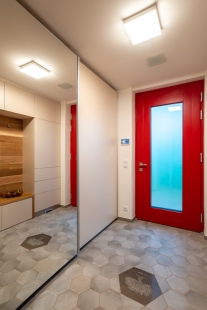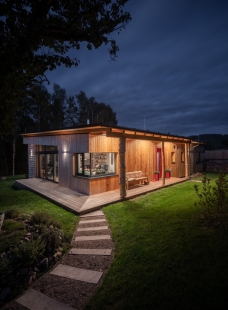
The house with Douglas fir columns

The house with Douglas fir columns stands in a magical place near a birch grove, offering a beautiful view from the house. The owners lived on the property for many years in the original house.
The low-energy house in the shape of an L is slightly set into the terrain, with its entrance highlighted by red doors. The columns supporting the roof overhangs are massive, creating an impression of stability. Douglas-fir has been used for the columns, which had its roots firmly planted in the ground for many years and was shaped into its final form by the owner himself. The wooden facade cladding is made of untreated cedar. A horizontal band of windows is accentuated by a change in the facade cladding – between the windows, there are cedar shingles. In contrast to the wooden facade, we used aluminum windows in anthracite color.
The layout is divided into two zones. In the northwestern part to the left of the entrance hall, there is a zone with the main living area, which includes a kitchen with a pantry, a dining room, and a living room. The space is maximally connected to the garden thanks to the glazing of an entire wall. The heart of the house is a striking fireplace with a space for relaxation. The kitchen is illuminated by a corner window that contributes to the visual connection with the existing house and the access road. The quiet zone in the southeastern part of the house is connected by a shared hallway with the entrance hall and the living area. It includes a bedroom, a guest room, an office, a bathroom with a view of the garden, a separate toilet, and a technical room. The living rooms and the bathroom are connected by a covered terrace, which offers a pleasant seating area adjacent to the main living space.
The interior of the house is marked by wood – dominated by cedar cladding on the ceilings and oak on the floors and furniture. The bathroom is adorned with olive wood. The guest room features birch. A symbolic connection between the new and the old is formed by a dining table with cherry wood inlay from the garden into an oak base. In the entrance hall, the owner is welcomed by a floor tile featuring a family motif.
The English translation is powered by AI tool. Switch to Czech to view the original text source.
0 comments
add comment


