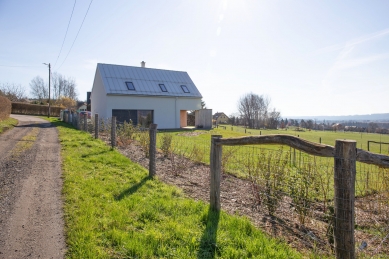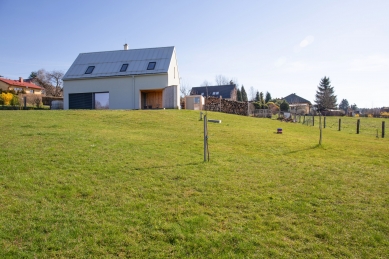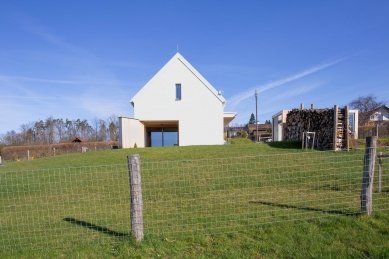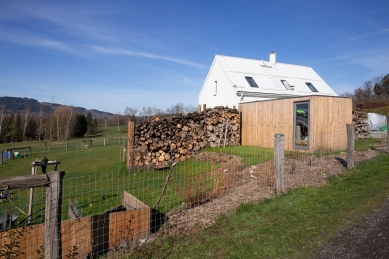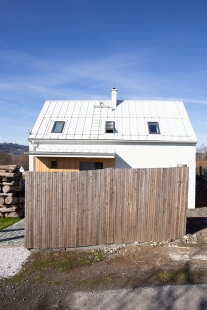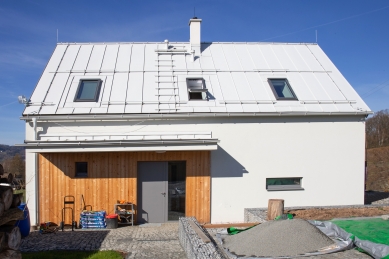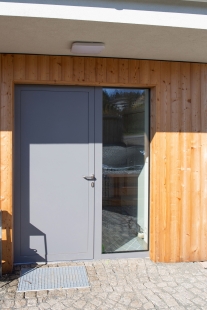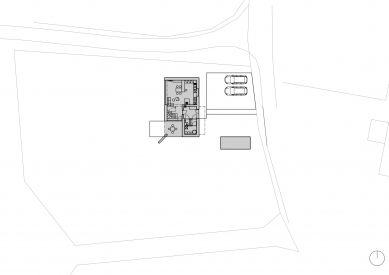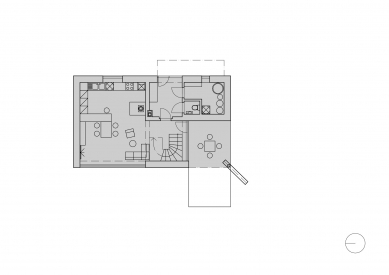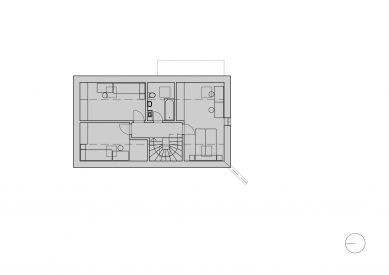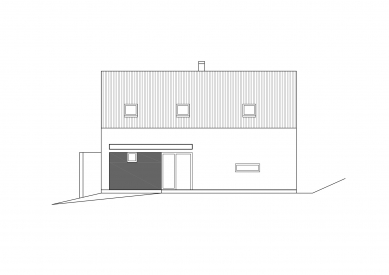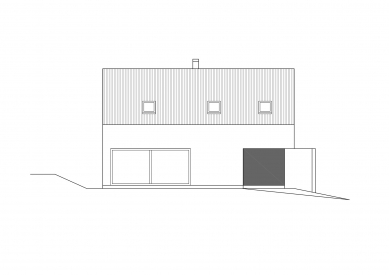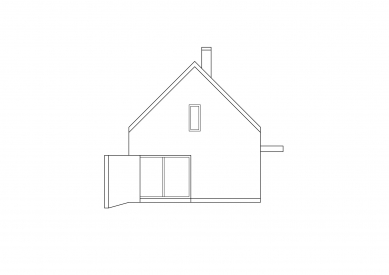
House by the Dam

The house was designed for a location with a view of the Elbe valley, overlooking the ridge of Mount Zvičina near the Les Království reservoir. The placement of the building is based on the site's situation and its orientation to the cardinal directions. We had to adapt the building's design to comply with the regulations set by the zoning plan. The essence of the area and the view of the landscape horizon did not restrict us; the task of maintaining the character of rural development was fulfilled. The house corresponds to the scale, type of roof, and material execution typical of rural developments. The building is positioned in the upper part of the plot in the place with the best view and connection to the local access roads. The house is set on the plot in the direction along the local access road so that the living area of the garden is separated from the road. The connection between the living space and the garden is ensured by large glass windows. An outdoor terrace is embedded into the volume of the house, allowing for outdoor use even in rainy weather. The terrace extends westward in front of the house. The interior living space is connected to the terrace. A garden shed is located at the entrance to the plot. The family house is conceived as a single-story building with a living attic and a gable roof. We chose light colors for the building, considering its natural character and the house's energy balance. A wooden cladding is used on the building at the location of the embedded outdoor terrace.
Alexandr Skalický
The English translation is powered by AI tool. Switch to Czech to view the original text source.
0 comments
add comment


