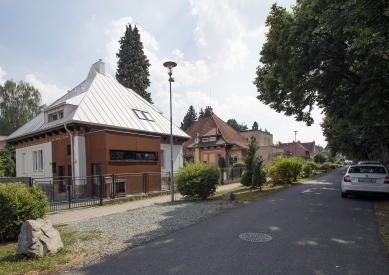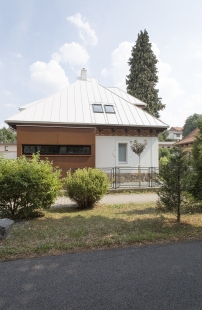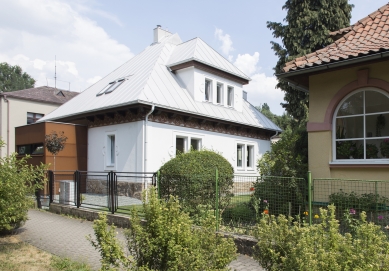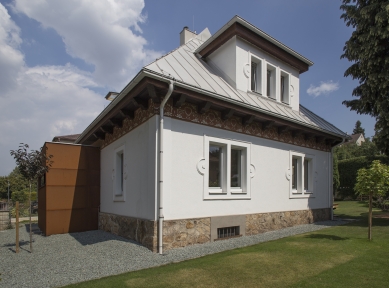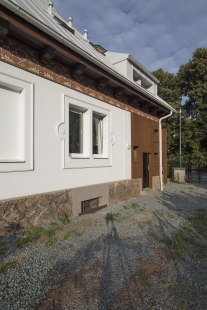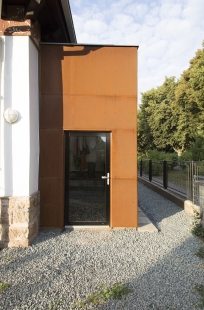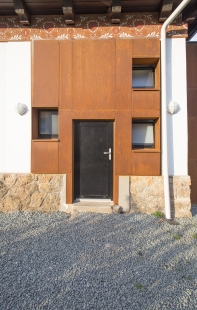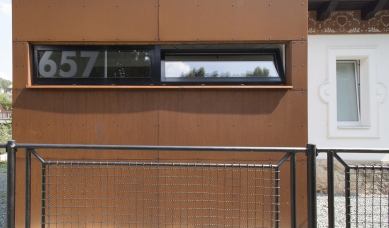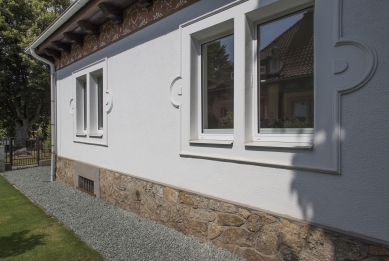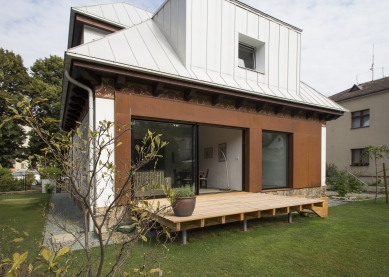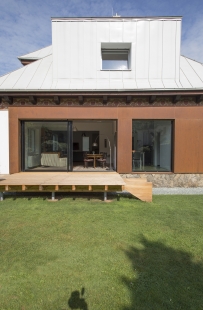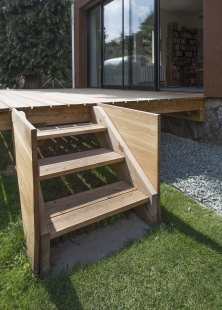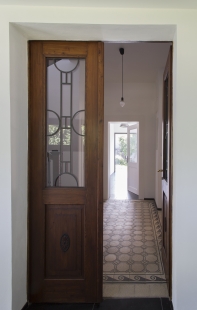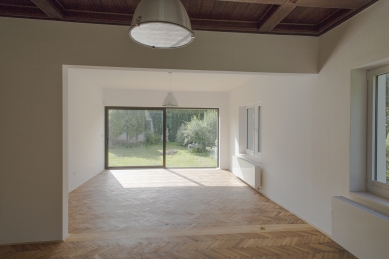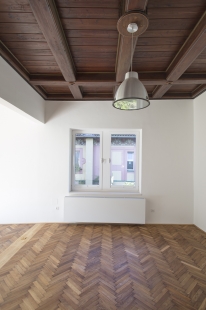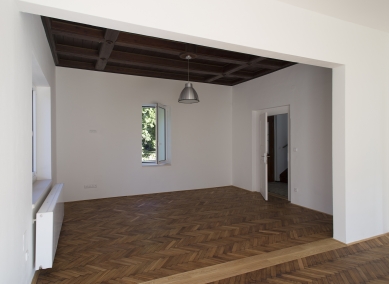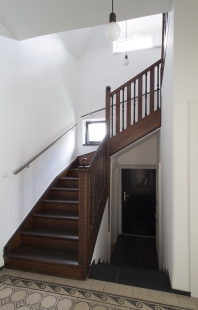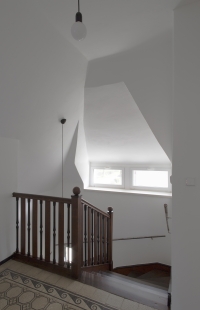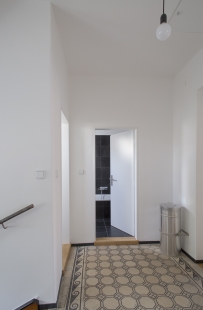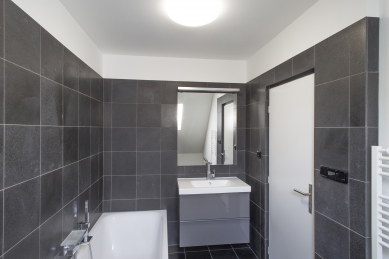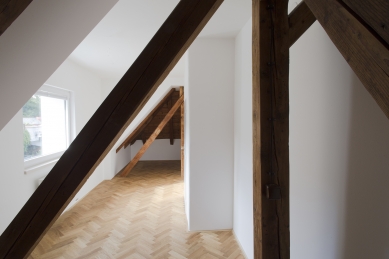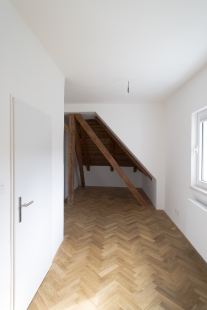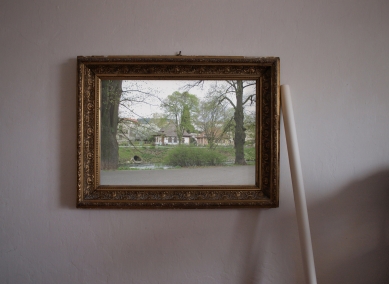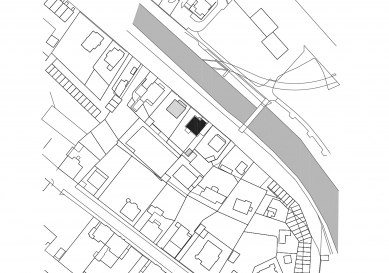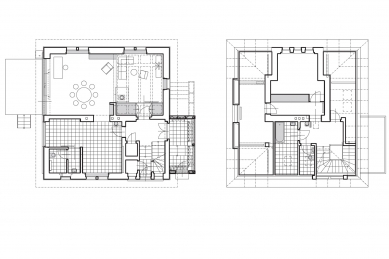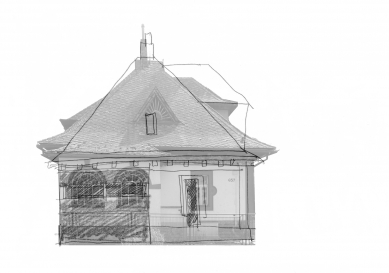
Reconstruction of the villa by the river

In Náchod, there are many quality houses from the period of the First Republic. Besides the buildings of notable architects, there are also smaller constructions by local builders who had ambitions to establish their opinions within the architectural contexts of the time. One such building is a pair of identical villas from 1923 in the art deco style located near the river in the center of the town. One of these houses was gradually modified by its owners, allowing them to realize "their dream." The second house remained neglected and was essentially at the end of its life by that time. In 2014, new owners took the opportunity to purchase this second house. They decided to undertake a more thorough reconstruction and bring into the renovation their cultural sensitivity gained in a city where architecture from the First Republic is not just a backdrop from the past but a daily presence. Between the houses after the renovations, a new tension emerged, creating a certain form of dialogue about our present.
The villa by the river attracted builders not only because of its advantageous location in the heart of the city but also due to the story of its original architect. The house had a sense of nostalgia that the new reconstruction could enrich with a contemporary atmosphere. However, the house was no longer entirely original. It had already undergone a significant structural intervention in the attic with the construction of a new dormer carried out in the middle of the last century, which redefined the roof of the original house. In order for the house to breathe again after years, it was necessary to propose a series of changes. This included altering the functional layout of the original house, the orientation of the main rooms toward the cardinal directions, and reorienting the rooms from facing the street to the garden. A boundary needed to be established, separating the past from the present. The difference between "before" and "now" in this house lies in the construction technology and the "system" of the artistic concept. The new layer of the house, both in whole and in details, is significantly more technical compared to the artistic approach of the original building.
Before the reconstruction, the house contained a number of elements that needed to be replaced. For example, the entrance veranda was so structurally compromised that it had to be demolished. Additionally, there were many non-original improvisations made by previous inhabitants that did not belong in the house and needed to be removed. Some elements had to be addressed in the design, such as the non-original roof dormer facing the garden. At the same time, it was possible to retain, repair, and restore several construction elements that characterized the building.
The architectural design of the modifications is ultimately a combination of original elements and added contemporary layers in the places of structural changes. New elements, such as the veranda made from sandwich panels, the facade facing the garden, and the facade in the stairwell area, are designed on the facade from Corten panels. The natural character of the steel panels with their rusting surface complements the original stucco, decorative frieze, stone plinth, and wooden heads of the roof beams. The house has a new metal roof. The roof and facade are color-coordinated in white, which artistically simplifies the construction and allows the shape of the house and the plastic articulation of the original facade to stand out better. In the interior, the ongoing construction revealed a number of elements, such as the walls in the basement and the truss structure in the attic, and also added new motifs to the house, like an aluminum laundry chute passing through the interior of the house.
After the construction modifications, the house received a combination of various views through openings and interior spaces. Both toward the garden as well as the street. The layout of the house was adjusted during the reconstruction with respect to the current needs of the owners. The orientation of the rooms takes advantage of the fact that the garden next to the house is enclosed by a wall of a technical building in the neighborhood, providing significant privacy. The rooms on the ground floor are newly interconnected into one space and linked by large windows to the terrace and the garden.
We wanted to design the house in a way that does not pander. It seems to me that the realization of ideas today takes a long time and it is not easy to wait for them. Therefore, it matters that in thoughts, there is a spark that remains.
The villa by the river attracted builders not only because of its advantageous location in the heart of the city but also due to the story of its original architect. The house had a sense of nostalgia that the new reconstruction could enrich with a contemporary atmosphere. However, the house was no longer entirely original. It had already undergone a significant structural intervention in the attic with the construction of a new dormer carried out in the middle of the last century, which redefined the roof of the original house. In order for the house to breathe again after years, it was necessary to propose a series of changes. This included altering the functional layout of the original house, the orientation of the main rooms toward the cardinal directions, and reorienting the rooms from facing the street to the garden. A boundary needed to be established, separating the past from the present. The difference between "before" and "now" in this house lies in the construction technology and the "system" of the artistic concept. The new layer of the house, both in whole and in details, is significantly more technical compared to the artistic approach of the original building.
Before the reconstruction, the house contained a number of elements that needed to be replaced. For example, the entrance veranda was so structurally compromised that it had to be demolished. Additionally, there were many non-original improvisations made by previous inhabitants that did not belong in the house and needed to be removed. Some elements had to be addressed in the design, such as the non-original roof dormer facing the garden. At the same time, it was possible to retain, repair, and restore several construction elements that characterized the building.
The architectural design of the modifications is ultimately a combination of original elements and added contemporary layers in the places of structural changes. New elements, such as the veranda made from sandwich panels, the facade facing the garden, and the facade in the stairwell area, are designed on the facade from Corten panels. The natural character of the steel panels with their rusting surface complements the original stucco, decorative frieze, stone plinth, and wooden heads of the roof beams. The house has a new metal roof. The roof and facade are color-coordinated in white, which artistically simplifies the construction and allows the shape of the house and the plastic articulation of the original facade to stand out better. In the interior, the ongoing construction revealed a number of elements, such as the walls in the basement and the truss structure in the attic, and also added new motifs to the house, like an aluminum laundry chute passing through the interior of the house.
After the construction modifications, the house received a combination of various views through openings and interior spaces. Both toward the garden as well as the street. The layout of the house was adjusted during the reconstruction with respect to the current needs of the owners. The orientation of the rooms takes advantage of the fact that the garden next to the house is enclosed by a wall of a technical building in the neighborhood, providing significant privacy. The rooms on the ground floor are newly interconnected into one space and linked by large windows to the terrace and the garden.
We wanted to design the house in a way that does not pander. It seems to me that the realization of ideas today takes a long time and it is not easy to wait for them. Therefore, it matters that in thoughts, there is a spark that remains.
Alexandr Skalický
The English translation is powered by AI tool. Switch to Czech to view the original text source.
0 comments
add comment


