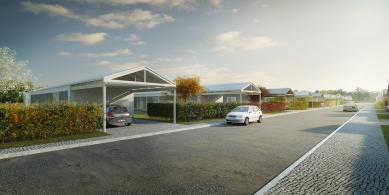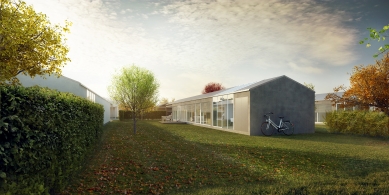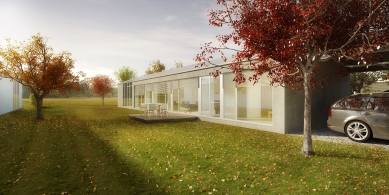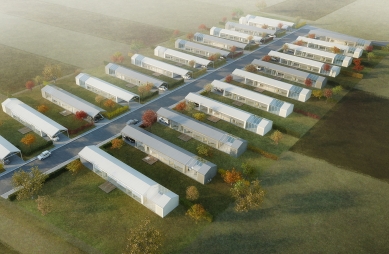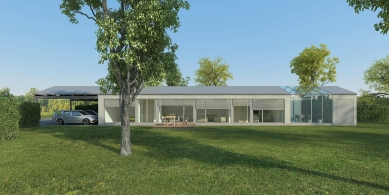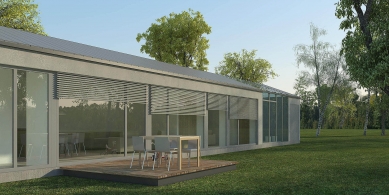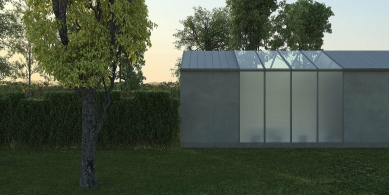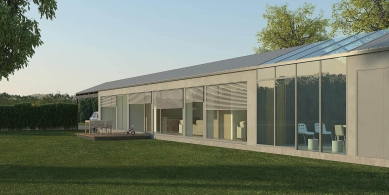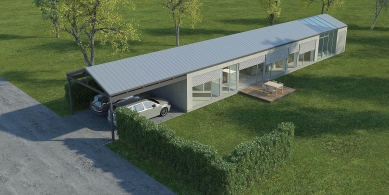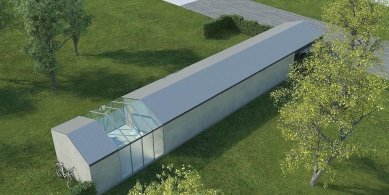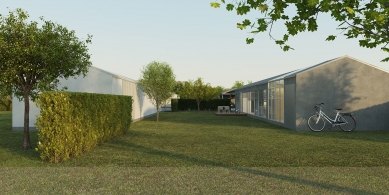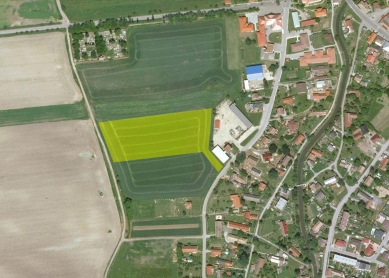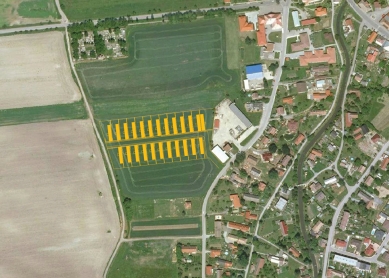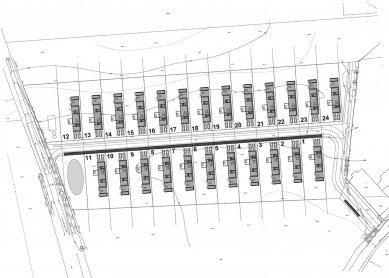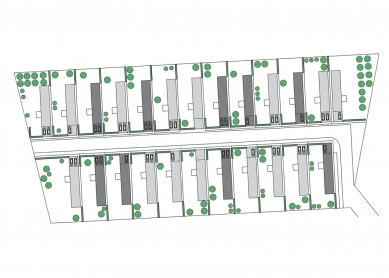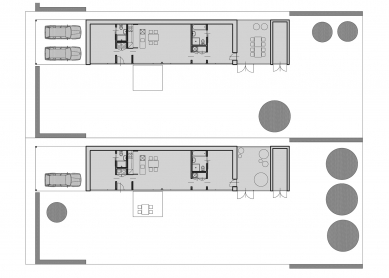
Group country houses České Meziříčí

Rural settlements in our environment have certain specifics given by the historical type of construction. This type of building emerged from long-term construction development and was not random. When designing a new building in smaller municipalities with valued constructions, it is unnecessary for there to be a confrontation between tradition and entirely new concepts, as is often common today. The urban environment of smaller municipalities remains the same, and there is no need to change it with a universal type of construction borrowed from the suburbs of larger cities. With a certain degree of understanding of the value of the environment, newly designed houses can draw from a reassessment of the original building type. The original type only needs to be adapted to today's way of life. The current state of construction is determined by today's usage and the life experiences of people. When we designed a group of twenty-four family houses in a smaller municipality near Hradec Králové, we wanted to let these facts resonate in our solution in the concept of houses and the parceling of individual plots.
In designing the development, we needed the most economical route for communications and engineering networks, to adhere to optimal sizes for individual building plots, while simultaneously ensuring sufficient comfort for the environment for future residents of the family houses. Only one new longitudinal communication runs through the land, from which all building plots are connected. The individual plots for family houses are relatively narrow and long. The chosen concept allowed us to place a larger number of houses in the area. A certain disadvantage of the development is the less common proportions of the building plots. The second factor needed to be limited by the architectural design of the arrangement of the houses.
To tackle the proportions of the building plots, we proposed elongated buildings, arranged side by side like piano keys. The design of the family houses is based on the type of traditional rural buildings with a gable roof and with individual functions arranged in succession. The houses themselves contain, in addition to parking spaces for personal vehicles and living areas, also a winter garden or greenhouse and a shed for storing necessary items. The houses are oriented to the garden on one side. This rhythm allows easy maintenance of the garden and sufficient privacy for the residents. Privacy between the gardens is ensured by hedges. In individual plots, we anticipate various types of hedges according to the choice of individual builders, as well as a completely individual range of gardens from ornamental to useful. In the planting of greenery according to individual designs and requirements, we expect individual expressions from the builders. The character of the gardens is a counterbalance to the designed family houses. In the area, one type of building is proposed, which is executed completely randomly in a pair of color shades used on the façade and roof of the house.
Today's era has a very commercial character, and the same goes for the life of today's people. Most individuals view entertainment and leisure as a measure of value. Therefore, people have little time for the maintenance of their own homes or gardens. Current house designs must also adapt to this situation, where the fundamental criterion is maintenance-free construction of the houses and maximum utility of the designed objects. Certain cultural values of the living environment remain valid regardless of the transience of contemporary situations. I do not believe that modern houses must be detached from the surrounding environment or must be only expressionlessly neutral to meet global demand and vision. Even simple houses can be an active element in the environment, writing local stories and inspiring local life. New architecture should not resign to the current state, but should develop the environment.
In designing the development, we needed the most economical route for communications and engineering networks, to adhere to optimal sizes for individual building plots, while simultaneously ensuring sufficient comfort for the environment for future residents of the family houses. Only one new longitudinal communication runs through the land, from which all building plots are connected. The individual plots for family houses are relatively narrow and long. The chosen concept allowed us to place a larger number of houses in the area. A certain disadvantage of the development is the less common proportions of the building plots. The second factor needed to be limited by the architectural design of the arrangement of the houses.
To tackle the proportions of the building plots, we proposed elongated buildings, arranged side by side like piano keys. The design of the family houses is based on the type of traditional rural buildings with a gable roof and with individual functions arranged in succession. The houses themselves contain, in addition to parking spaces for personal vehicles and living areas, also a winter garden or greenhouse and a shed for storing necessary items. The houses are oriented to the garden on one side. This rhythm allows easy maintenance of the garden and sufficient privacy for the residents. Privacy between the gardens is ensured by hedges. In individual plots, we anticipate various types of hedges according to the choice of individual builders, as well as a completely individual range of gardens from ornamental to useful. In the planting of greenery according to individual designs and requirements, we expect individual expressions from the builders. The character of the gardens is a counterbalance to the designed family houses. In the area, one type of building is proposed, which is executed completely randomly in a pair of color shades used on the façade and roof of the house.
Today's era has a very commercial character, and the same goes for the life of today's people. Most individuals view entertainment and leisure as a measure of value. Therefore, people have little time for the maintenance of their own homes or gardens. Current house designs must also adapt to this situation, where the fundamental criterion is maintenance-free construction of the houses and maximum utility of the designed objects. Certain cultural values of the living environment remain valid regardless of the transience of contemporary situations. I do not believe that modern houses must be detached from the surrounding environment or must be only expressionlessly neutral to meet global demand and vision. Even simple houses can be an active element in the environment, writing local stories and inspiring local life. New architecture should not resign to the current state, but should develop the environment.
The English translation is powered by AI tool. Switch to Czech to view the original text source.
2 comments
add comment
Subject
Author
Date
Smutná ulice
Pavel
24.03.22 11:08
...psát místní příběhy...
civetta
30.03.22 05:07
show all comments


