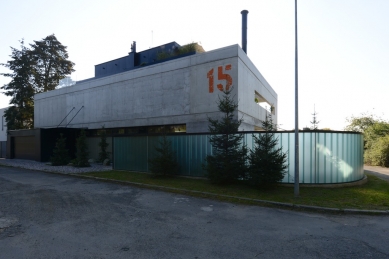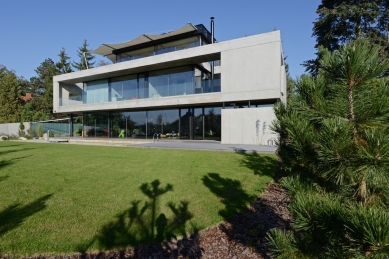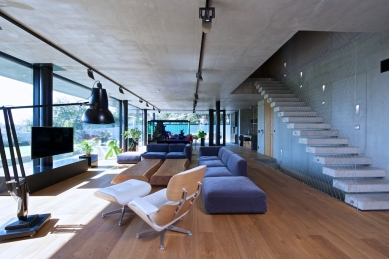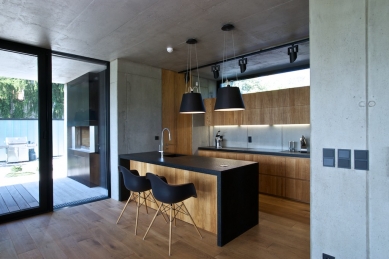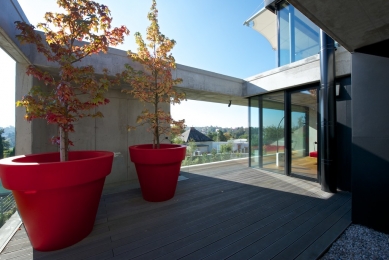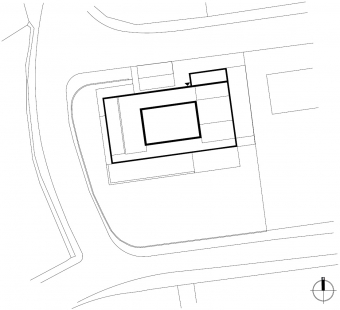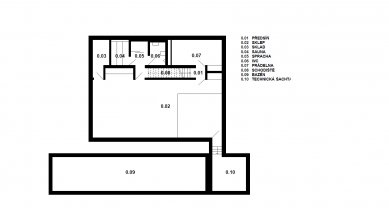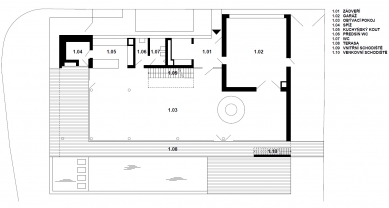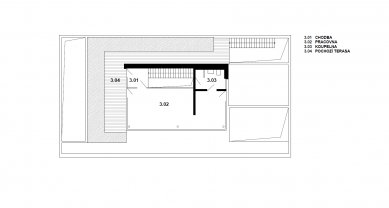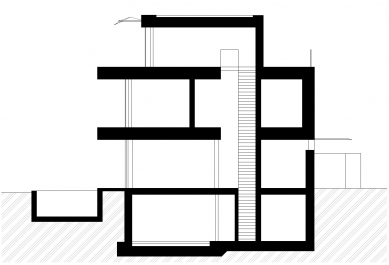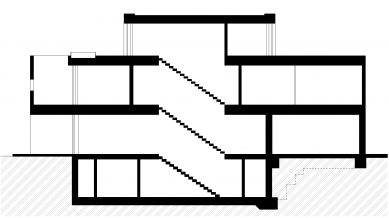
House in Kunratice

 |
Structurally, the building is designed as a four-story, reinforced concrete structure combined with steel columns. Several types of concrete were used on the house, depending on the specific location. The main innovation comes from the use of modified lightweight concrete, which eliminated complex details around sandwich constructions and insulated beams. The walls used, with a thickness of 700 mm, do not require any additional thermal insulation. The ceilings are also cast in place, including the cantilevers in one monolithic unit, with a thickness of 530 mm. The structural height is variable, with a clear height in all main spaces of 2.8 m. The roofs are flat, walkable with terraces, or greened with extensive vegetation.
The English translation is powered by AI tool. Switch to Czech to view the original text source.
3 comments
add comment
Subject
Author
Date
markyza
panaak
13.02.17 07:45
...
Daniel John
14.02.17 10:56
garáž
eva.podlipna
20.02.17 08:26
show all comments


