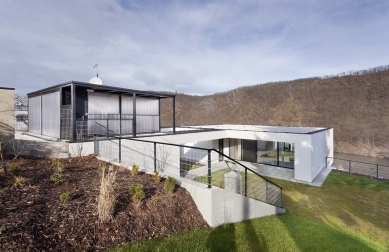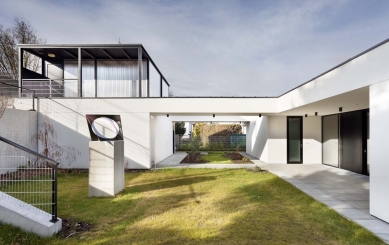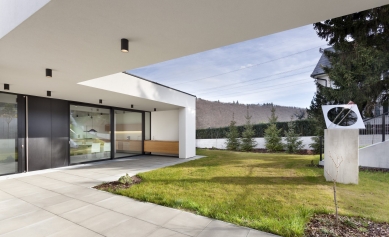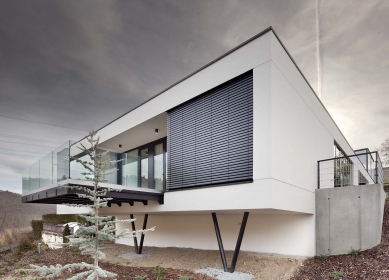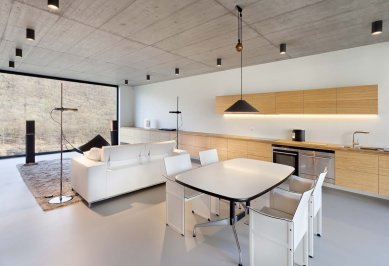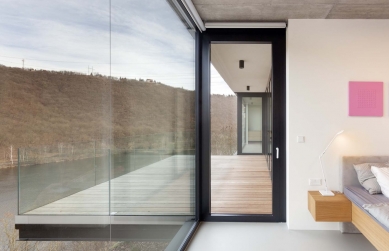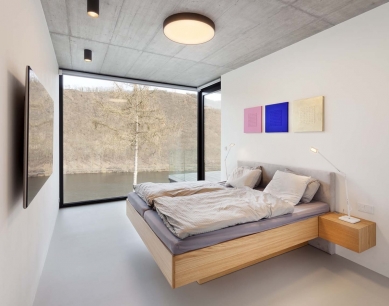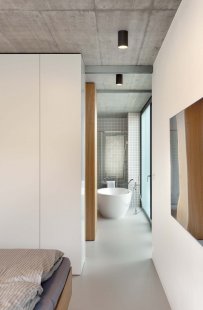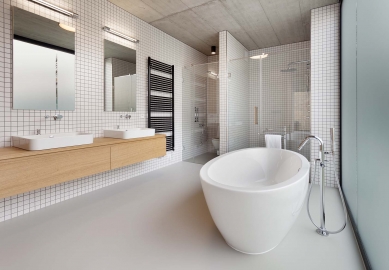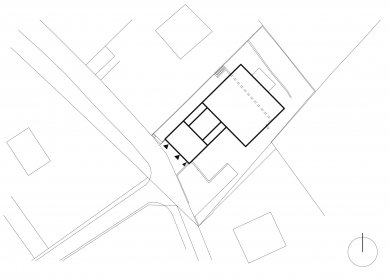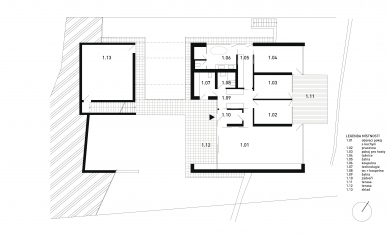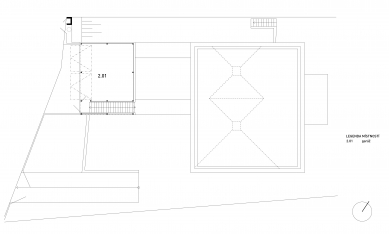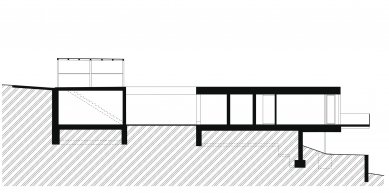
House in Měchenice

New family house construction in Měchenice fills the last available plot in the existing development that lines the terrain elevation above the Vltava River. The location on the edge of the slope allows for unique views towards the valley, which is further enhanced by cantilevering the building in that direction. The investor requested a simple, modest house that fully utilizes the advantages of the plot. Therefore, all living rooms are oriented towards the river. In contrast, the building is below ground level from the street and visually suppressed, with only the garage elevated above the main structure. The garage is designed unusually, as a highlighted technical structure made of steel, clad in polycarbonate. The interiors are rather minimalist, unified by a cast polyurethane screed on the floors of all rooms, with only a few walls covered in wooden panels. A significant feature is the kitchen, which levitates above the ground and stretches along the entire main wall through the living space to the terrace, interrupted only by a glass sliding wall.
The English translation is powered by AI tool. Switch to Czech to view the original text source.
1 comment
add comment
Subject
Author
Date
...
Daniel
02.05.18 02:09
show all comments


