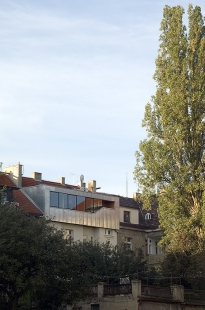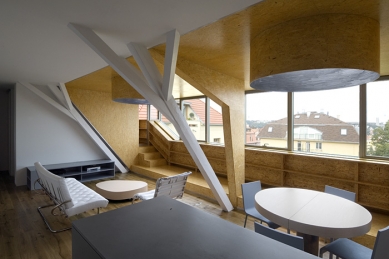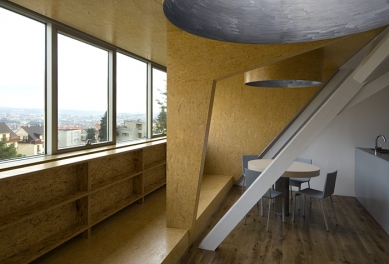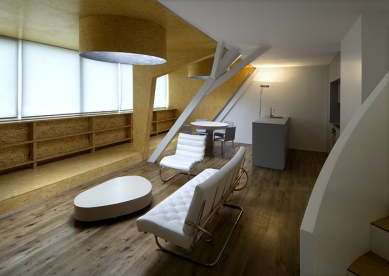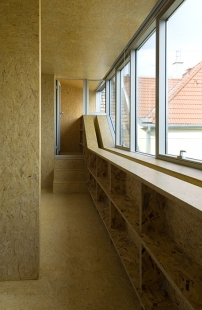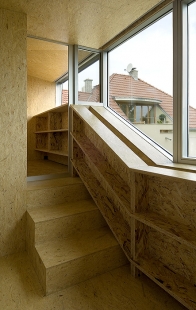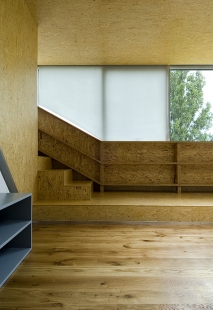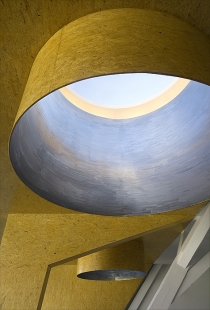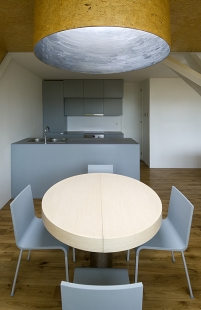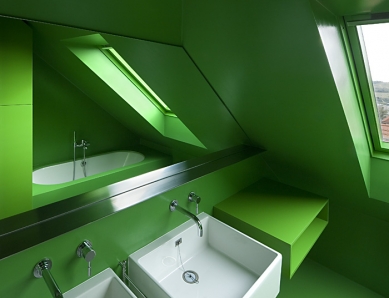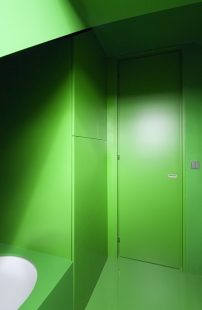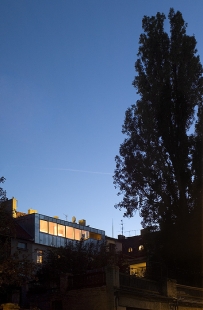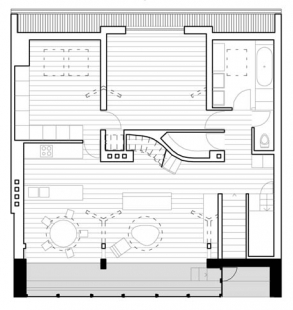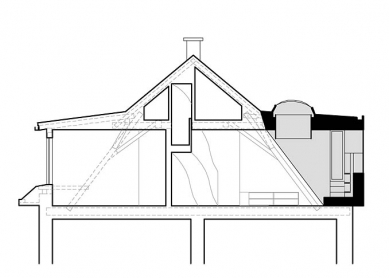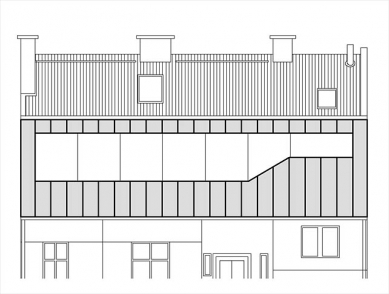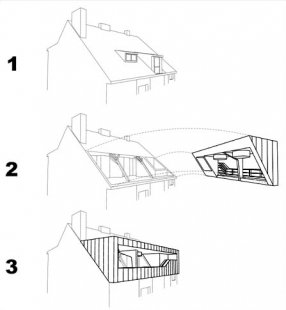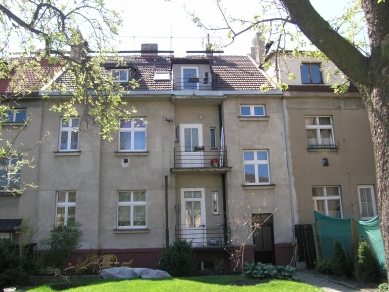
Roof extension, Prague Malvazinky

The existing attic space of the row house from the 1930s did not meet the new owner's requirements with its layout. We decided on a more radical solution that both improves the functional arrangement of the attic and significantly increases the overall floor area of the apartment. A new mass with a flat roof is added to the existing truss, protruding beyond the floor plan of the entire house. The new mask is also reflected in the interior, including the cut-out façade that responds to the height arrangement of the interior. The large opening of the façade is directed towards Prague in the northern direction. Thanks to the skylights placed above the dining and conference tables, southern light is brought into the living space. The old part of the attic is left in white with an oak floor. The new façade is made of OSB boards, covered on the outside with titanium zinc sheet. Other inserted elements, such as the bathroom, toilet, kitchen, and furniture, are colorfully distinguished from the original attic.
The English translation is powered by AI tool. Switch to Czech to view the original text source.
1 comment
add comment
Subject
Author
Date
viděl jsem
VK
11.09.08 09:35
show all comments


