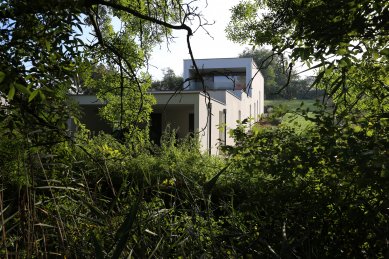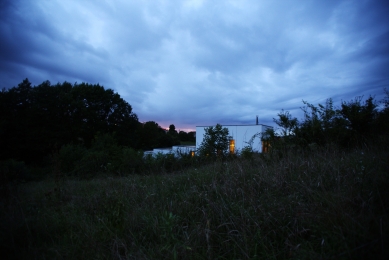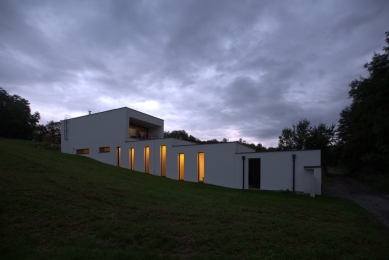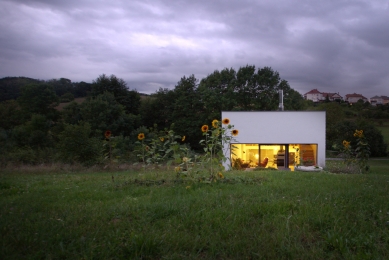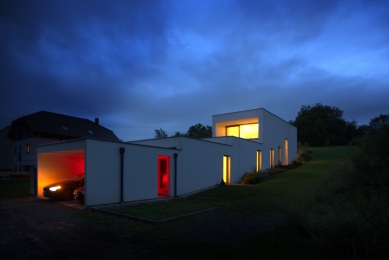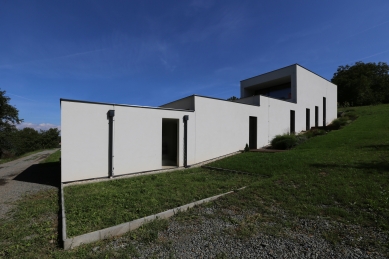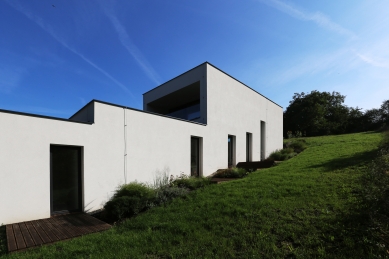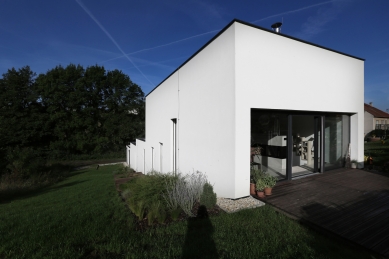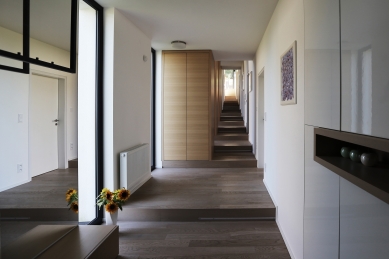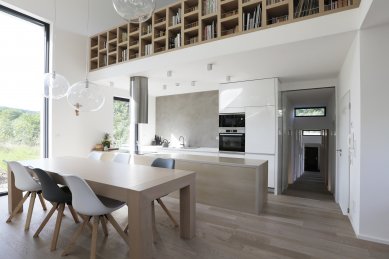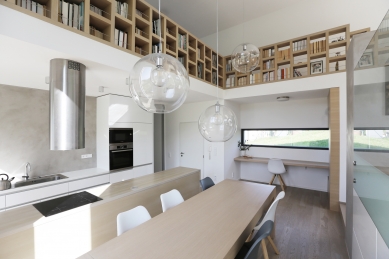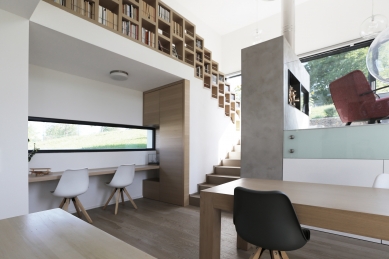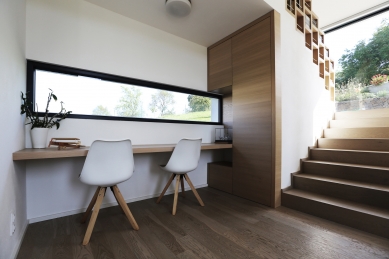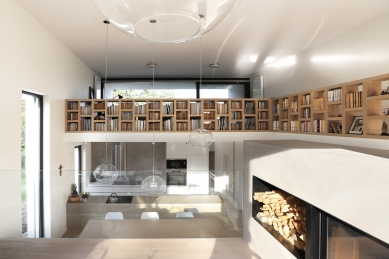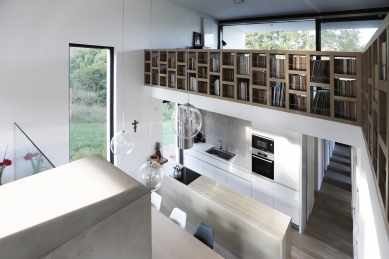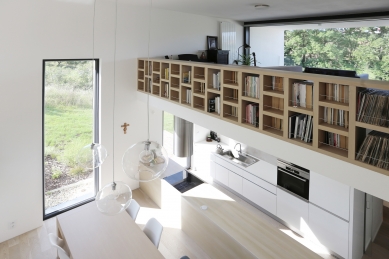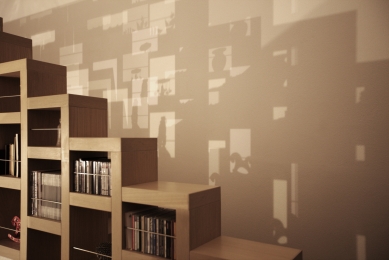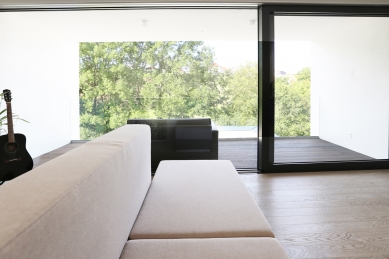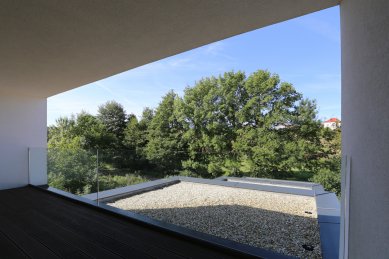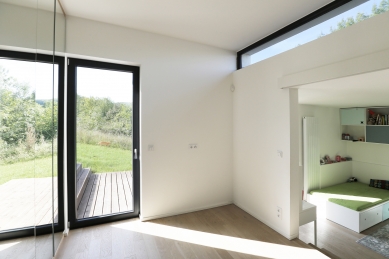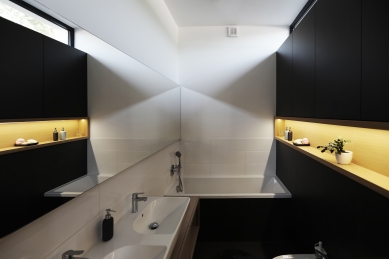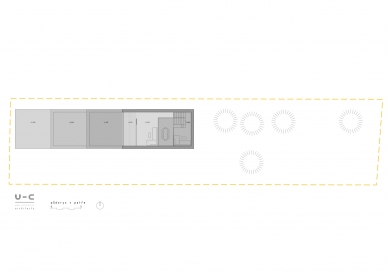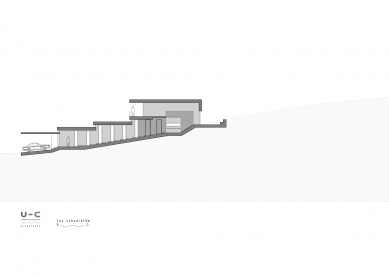
House on the Slope

The house mirrors the pronounced slope of the lot and its shape is defined by a narrow plot. Access to the house is directly through a covered parking area adjacent to the access road, with the core of the house made up of a staircase connecting all the rooms at different levels. The ascending mass culminates in a generous living space that opens up to a terrace in the garden. The upper part of the living room wraps around to the other side, where it overlooks the surrounding landscape through the uneven roofs of the lower section. Each room on the terrain has its own terrace surrounded by a garden.
under-construction architects
The English translation is powered by AI tool. Switch to Czech to view the original text source.
0 comments
add comment



