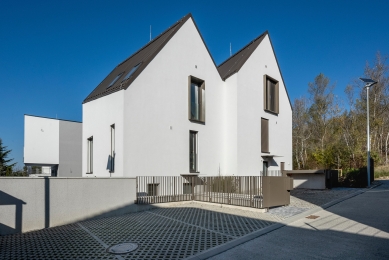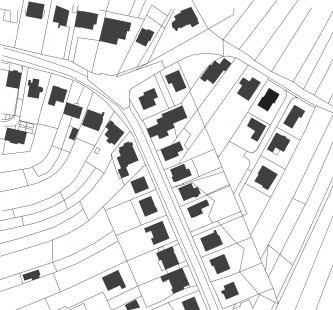
Duo House Kamenáre

Duplex in Lamač: A Dialogue of Architecture with Nature
At the foot of the Small Carpathians, in the historical part of Bratislava's Lamač, a project for a family duplex has emerged, bringing a harmonious connection between modern architecture and the natural environment. In the context of a dynamically expanding city, this concept maintains a sensitive relationship with the surrounding landscape and the traditional scale of development. The result is a structure that is not only a functional response to the needs of contemporary living but also an architectural expression of respect for the place.
The dominant element of the design is the asymmetrical geometry of the roof. This form was not created by chance—its composition visually reduces the volume of the building and provides the duplex with diverse perspectives. From every angle, the house appears different, creating a dynamic dialogue with the surrounding environment. The alternation of solid and glazed surfaces, various angles of inclination, and the play of shadows throughout the day give the façade a lively character. This principle also ensures optimal illumination of the interior and promotes natural ventilation.
The relationship between the interior and exterior played a fundamental role in the design. The living spaces are designed to naturally blend with the gardens and terraces at different levels. The main living area—the kitchen, dining room, and living room—is located on the upper floor in contact with the garden, making it the center of home life. The open layout and large-format glazing allow for direct visual and physical contact with the exterior, maximizing the sense of connection with nature.
The upper floor is dedicated to private and technical spaces. It includes children's rooms and household facilities, with individual rooms designed with a focus on flexibility and adaptability to the family's future needs. The pinnacle of the house is the attic floor, conceptualized as an intimate parental zone. The bedroom with a view of greenery, an en-suite bathroom, and a study create an undisturbed space for relaxation and concentration.
The material solution reflects the context of the place and current ecological trends. The neutrally toned façade harmonizes with the surrounding nature, blending harmoniously with the landscape of Lamač. The brown-bronze roof adds a subtle elegance to the structure, while aluminum windows with steel framing support the purity of architectural expression while ensuring high living comfort. The choice of materials reflects not only aesthetic considerations but also an emphasis on sustainability and the durability of the building.
This duplex represents a balanced concept of living, where modern architecture meets nature in harmonious alignment. Every detail—from the spatial arrangement to the material composition—has been thoughtfully designed to create a timeless home that offers comfort, visual lightness, and direct contact with the surrounding environment. It exemplifies living that respects the place where it stands while bringing a contemporary architectural language to a traditional locality.
At the foot of the Small Carpathians, in the historical part of Bratislava's Lamač, a project for a family duplex has emerged, bringing a harmonious connection between modern architecture and the natural environment. In the context of a dynamically expanding city, this concept maintains a sensitive relationship with the surrounding landscape and the traditional scale of development. The result is a structure that is not only a functional response to the needs of contemporary living but also an architectural expression of respect for the place.
The dominant element of the design is the asymmetrical geometry of the roof. This form was not created by chance—its composition visually reduces the volume of the building and provides the duplex with diverse perspectives. From every angle, the house appears different, creating a dynamic dialogue with the surrounding environment. The alternation of solid and glazed surfaces, various angles of inclination, and the play of shadows throughout the day give the façade a lively character. This principle also ensures optimal illumination of the interior and promotes natural ventilation.
The relationship between the interior and exterior played a fundamental role in the design. The living spaces are designed to naturally blend with the gardens and terraces at different levels. The main living area—the kitchen, dining room, and living room—is located on the upper floor in contact with the garden, making it the center of home life. The open layout and large-format glazing allow for direct visual and physical contact with the exterior, maximizing the sense of connection with nature.
The upper floor is dedicated to private and technical spaces. It includes children's rooms and household facilities, with individual rooms designed with a focus on flexibility and adaptability to the family's future needs. The pinnacle of the house is the attic floor, conceptualized as an intimate parental zone. The bedroom with a view of greenery, an en-suite bathroom, and a study create an undisturbed space for relaxation and concentration.
The material solution reflects the context of the place and current ecological trends. The neutrally toned façade harmonizes with the surrounding nature, blending harmoniously with the landscape of Lamač. The brown-bronze roof adds a subtle elegance to the structure, while aluminum windows with steel framing support the purity of architectural expression while ensuring high living comfort. The choice of materials reflects not only aesthetic considerations but also an emphasis on sustainability and the durability of the building.
This duplex represents a balanced concept of living, where modern architecture meets nature in harmonious alignment. Every detail—from the spatial arrangement to the material composition—has been thoughtfully designed to create a timeless home that offers comfort, visual lightness, and direct contact with the surrounding environment. It exemplifies living that respects the place where it stands while bringing a contemporary architectural language to a traditional locality.
Eckhardt.studio
The English translation is powered by AI tool. Switch to Czech to view the original text source.
0 comments
add comment
































