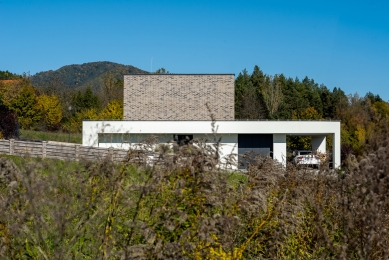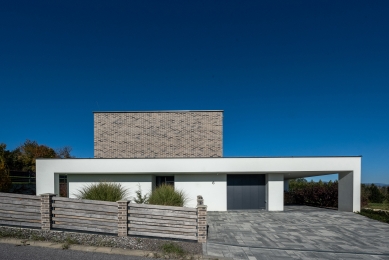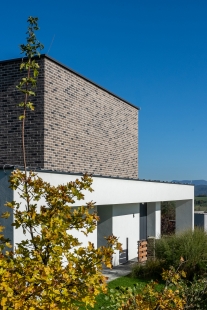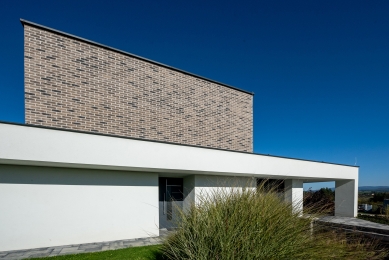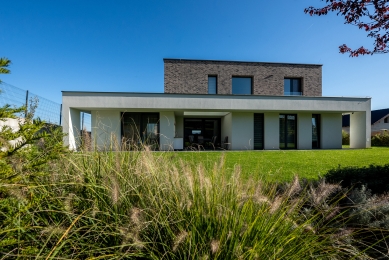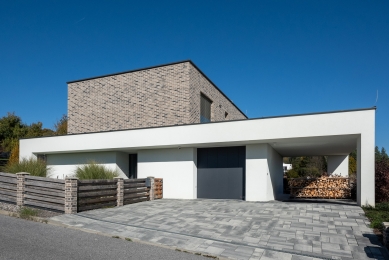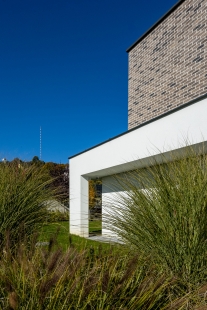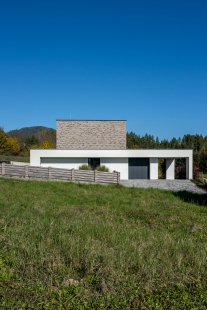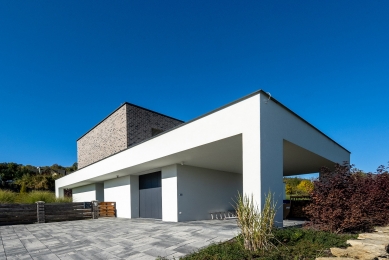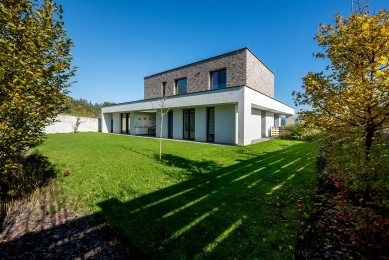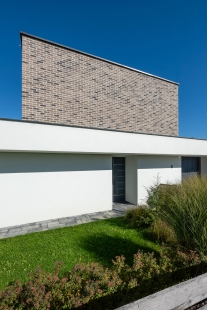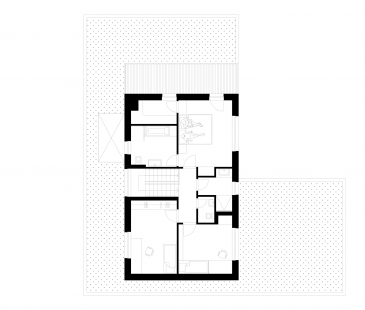
Family House Sunny Slopes

Oasis of Privacy: A Family House that Opens to the Sun
This family house embodies a philosophy of privacy, functionality, and harmonious connection to nature. The architectural concept is based on the idea of creating a protective barrier from the street and the outside world, while the interior opens up to sunny terraces and the natural environment. The result is a structure that initially appears closed and inaccessible, yet at its core lies a spacious, light-filled living space with cleverly interconnected indoor and outdoor areas.
The main architectural principle is the contrast between the enclosed mass facing the street and the openness towards the private western part of the plot. The facade facing the road is deliberately minimalist, devoid of traditional window openings, creating the impression of a monolithic volume. The only visual elements are precisely positioned entrances that serve as discreet connections between the exterior and interior. In contrast, towards the western section, the house smoothly opens up with large glazing and spacious terraces, achieving a strong visual and physical connection to the outdoors.
The heart of the layout is the generous dining and kitchen space, which was the main request of the owners. This central space is located in a direct axis between two terraces – the eastern and western ones. This way, the owners can enjoy their morning coffee on the eastern terrace bathed in the first rays of sunlight and dinner on the western terrace by the atmospheric light of the setting sun. This meticulously thought-out relationship between daylight, nature, and living spaces adds a unique rhythm to life in the house, adapting to daily and seasonal changes.
The character of the house is also emphasized by its material solution. The main volume is austere and minimalist, yet the recessed ground floor clad in brick brings a warm and timeless accent to the composition. This brick cladding is not only a visual element – its texture and material authenticity reference the rural context in which the house is situated. The natural patina of the brick also allows the building to age gracefully over time and blend even further with its surroundings.
This family house embodies a philosophy of privacy, functionality, and harmonious connection to nature. The architectural concept is based on the idea of creating a protective barrier from the street and the outside world, while the interior opens up to sunny terraces and the natural environment. The result is a structure that initially appears closed and inaccessible, yet at its core lies a spacious, light-filled living space with cleverly interconnected indoor and outdoor areas.
The main architectural principle is the contrast between the enclosed mass facing the street and the openness towards the private western part of the plot. The facade facing the road is deliberately minimalist, devoid of traditional window openings, creating the impression of a monolithic volume. The only visual elements are precisely positioned entrances that serve as discreet connections between the exterior and interior. In contrast, towards the western section, the house smoothly opens up with large glazing and spacious terraces, achieving a strong visual and physical connection to the outdoors.
The heart of the layout is the generous dining and kitchen space, which was the main request of the owners. This central space is located in a direct axis between two terraces – the eastern and western ones. This way, the owners can enjoy their morning coffee on the eastern terrace bathed in the first rays of sunlight and dinner on the western terrace by the atmospheric light of the setting sun. This meticulously thought-out relationship between daylight, nature, and living spaces adds a unique rhythm to life in the house, adapting to daily and seasonal changes.
The character of the house is also emphasized by its material solution. The main volume is austere and minimalist, yet the recessed ground floor clad in brick brings a warm and timeless accent to the composition. This brick cladding is not only a visual element – its texture and material authenticity reference the rural context in which the house is situated. The natural patina of the brick also allows the building to age gracefully over time and blend even further with its surroundings.
Eckhardt.studio
The English translation is powered by AI tool. Switch to Czech to view the original text source.
0 comments
add comment


