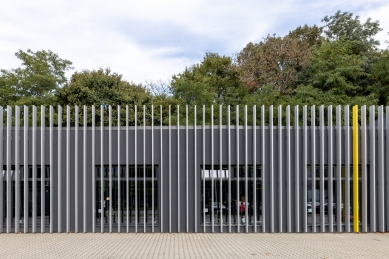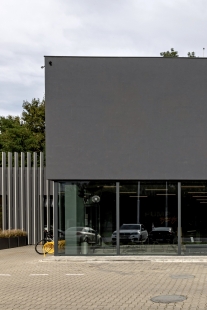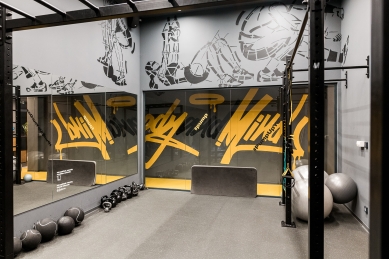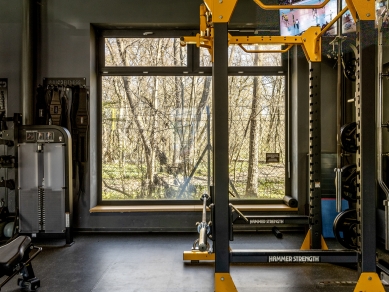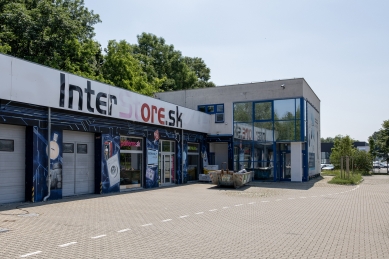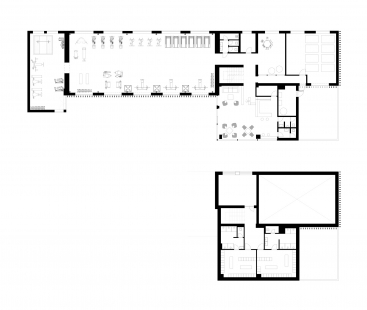
PUMP fitness center

From Auto Service to Fitness Center: The Power of Recycling in Motion
How can an unused industrial building get a second chance and become a modern space for movement and a healthy lifestyle? The example of converting an auto service into a fitness center shows that architecture can be not only a visual experience but also an ecological solution.
A Second Life for Industrial Space
Contemporary architecture increasingly emphasizes the use of existing buildings rather than their demolition. Every building carries a huge amount of embodied energy—from the materials to the labor that went into its construction. Thus, the transformation of the former auto service into a fitness center not only meant a change in function but also a conscious decision to respect the history of the place and minimize the environmental footprint.
Preserving the load-bearing elements, steel structures, and industrial character of the building was a fundamental starting point for the project. Instead of removing the original materials, they were renovated and reintegrated into the new concept. The steel beams remained exposed, the concrete walls received new textures, and the coarse industrial character of the space was enriched with warmer elements—natural wood and thoughtful lighting.
The Aesthetics of Recycling and Material Rawness
The design of the space combines an industrial vibe with elements that promote well-being and natural movement. The rough concrete surfaces contrast with the massive wood, which brings warmth and organicity to the space. Minimalist metal details and recycled materials create an atmosphere of functional simplicity that reflects the philosophy of the fitness center itself—efficiency, strength, and sustainability.
The original industrial windows were preserved, allowing natural light to flow into the space and creating dynamic changes in atmosphere throughout the day. A striking feature is the transformation of old garage doors into glazed areas, visually connecting the interior with the exterior and promoting openness and airiness of the space.
Circular Architecture and New Approaches
The project demonstrates that adaptive reuse can be an ecological and economic alternative to new construction. By preserving the existing structure, the costs of materials and the environmental impacts associated with demolition work and debris removal were reduced. Many elements that would otherwise end up in landfills found new applications—whether in the form of refurbished wooden surfaces or the reincarnation of old metal structures into new furniture.
This project is not only an example of aesthetically refined reconstruction but also a demonstration of how architecture can support sustainable values. The revitalization of buildings is not just about changing function; it is also about respect for history, the utilization of existing resources, and the creation of timeless spaces that serve a new generation of users.
How can an unused industrial building get a second chance and become a modern space for movement and a healthy lifestyle? The example of converting an auto service into a fitness center shows that architecture can be not only a visual experience but also an ecological solution.
A Second Life for Industrial Space
Contemporary architecture increasingly emphasizes the use of existing buildings rather than their demolition. Every building carries a huge amount of embodied energy—from the materials to the labor that went into its construction. Thus, the transformation of the former auto service into a fitness center not only meant a change in function but also a conscious decision to respect the history of the place and minimize the environmental footprint.
Preserving the load-bearing elements, steel structures, and industrial character of the building was a fundamental starting point for the project. Instead of removing the original materials, they were renovated and reintegrated into the new concept. The steel beams remained exposed, the concrete walls received new textures, and the coarse industrial character of the space was enriched with warmer elements—natural wood and thoughtful lighting.
The Aesthetics of Recycling and Material Rawness
The design of the space combines an industrial vibe with elements that promote well-being and natural movement. The rough concrete surfaces contrast with the massive wood, which brings warmth and organicity to the space. Minimalist metal details and recycled materials create an atmosphere of functional simplicity that reflects the philosophy of the fitness center itself—efficiency, strength, and sustainability.
The original industrial windows were preserved, allowing natural light to flow into the space and creating dynamic changes in atmosphere throughout the day. A striking feature is the transformation of old garage doors into glazed areas, visually connecting the interior with the exterior and promoting openness and airiness of the space.
Circular Architecture and New Approaches
The project demonstrates that adaptive reuse can be an ecological and economic alternative to new construction. By preserving the existing structure, the costs of materials and the environmental impacts associated with demolition work and debris removal were reduced. Many elements that would otherwise end up in landfills found new applications—whether in the form of refurbished wooden surfaces or the reincarnation of old metal structures into new furniture.
This project is not only an example of aesthetically refined reconstruction but also a demonstration of how architecture can support sustainable values. The revitalization of buildings is not just about changing function; it is also about respect for history, the utilization of existing resources, and the creation of timeless spaces that serve a new generation of users.
Eckhardt.studio
The English translation is powered by AI tool. Switch to Czech to view the original text source.
0 comments
add comment


