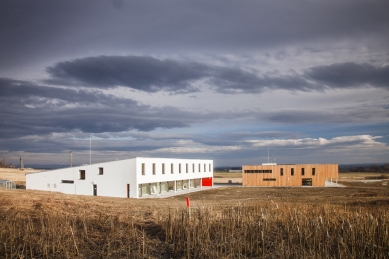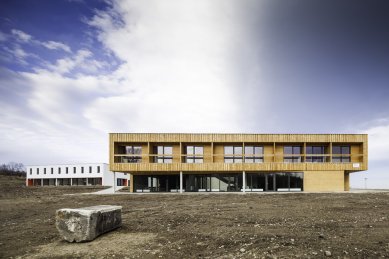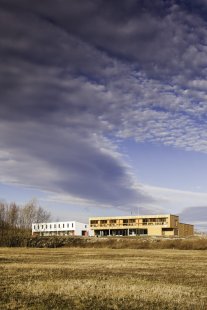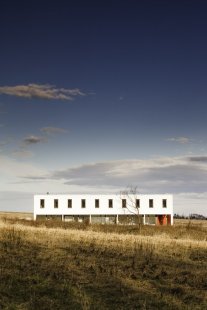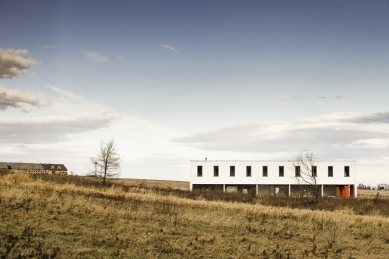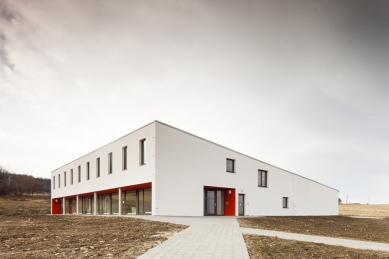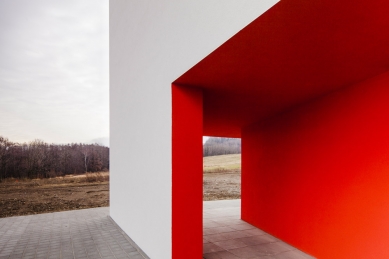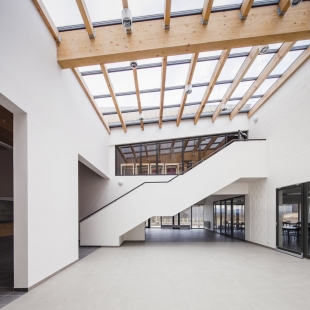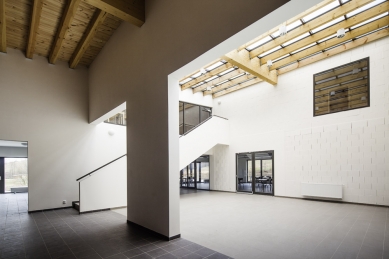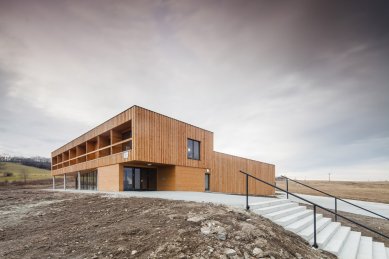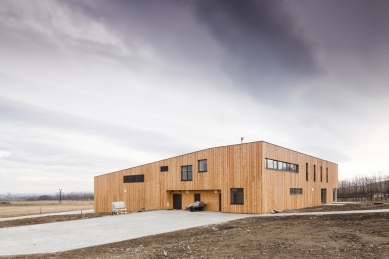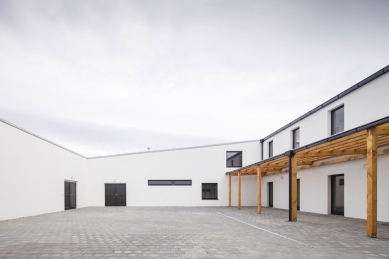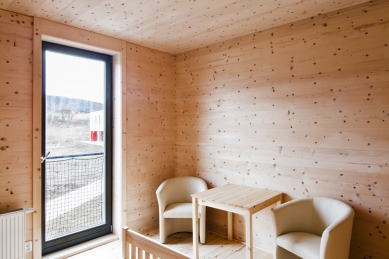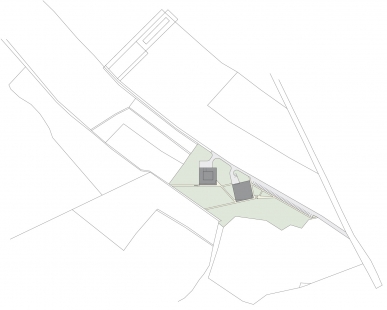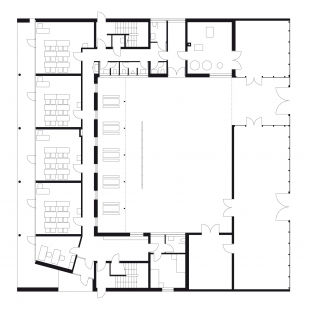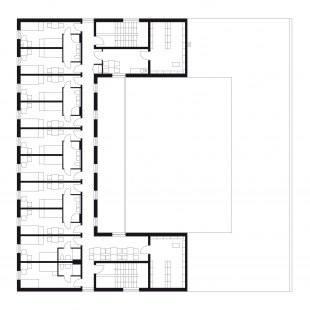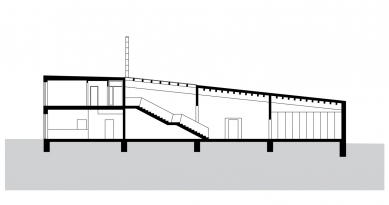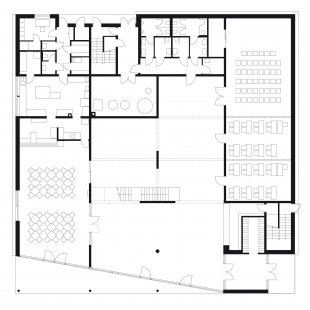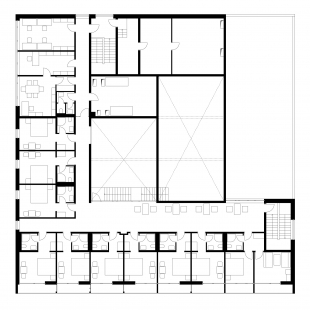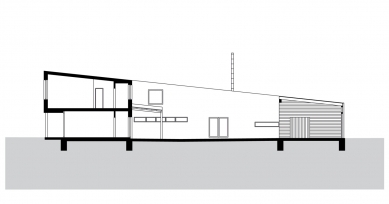
Ecological Center Rychleby

The ecological center is located at the foot of the Rychleb Mountains between the town of Javorník and the village of Bílý Potok in the northwestern tip of the former Jeseník district, almost at the border with Poland. A place with a turbulent history and high unemployment is currently struggling to find a new identity. The Rychleby Ecological Center should aid this search, which - symbolically - was created on the site of a former landfill, on a piece of degraded land. The center serves to organize both daily and residential educational programs focused primarily on sustainable development in connection with the region's history, environmental programs, active citizenship, and social relationships.
Urban and architectural solution
On the sloping land near the main road, two standalone buildings have been designed, the shape, size, and positioning of which take into account the possibilities of the building plot, orientation to the cardinal points, and requirements for a low-energy standard, both in terms of energy consumption and the use of renewable sources, as well as the use of ecological building materials. The mutual rotation of the two orthogonal masses gives the entire composition a subtle dynamism. The concept of both buildings is based on the principle of a courtyard - in building A, covered (multipurpose courtyard), in building B, open (farmyard).
The main building A is located in the middle part of the designated plot, with an entrance from the northeast from the access road, which is expanded here with parking spaces intended for visitors to the center. The two-story, partially basement building has a square floor plan with a generous glass atrium, around which all operations in the building are organized, and includes conference and lecture halls with a capacity of up to 80 seats and catering facilities, while the shared spaces (dining room and foyer) are directly connected to the exterior through a glass, partially recessed facade. The second above-ground floor houses accommodation units (20 beds) and administrative spaces, while the basement is designated for technical facilities, a boiler room, and a wood storage room.
Operational building B is designed to the northeast of the main building A, with a main entrance from the south and a secondary entrance and driveway to the yard from the north. The partially two-story, non-basement structure includes workshops, storage areas, technical support, and accommodation oriented around an open central courtyard; the upper floor provides accommodation in four-bed rooms with a total capacity of 40 beds, and on the ground floor, there is a double room for people with disabilities. The plot itself is conceived as a non-fenced grassy area with a fruit orchard featuring local original cultivars of trees and shrubs.
Construction-technical and material solution
The buildings are founded on waterproof reinforced concrete foundation slabs on drilled large-diameter piles. Building A is designed as partially masonry from ceramic blocks Porotherm (ground floor), partially from the wooden modular building system Thoma Holz 100 (upper floor). The facade of the building is also finished with wooden spruce cladding on a wooden grid. The load-bearing structure of building B consists of ceramic blocks on both floors, and the exterior walls are plastered with white and red pigmented lime plaster. Non-load-bearing partitions are made from ceramic blocks or prefabricated wooden panels, or dry wall systems. Building A is covered with a partially flat, partially sloped roof made from a fully wooden structural system Thoma Holz 100, while building B has a sloped roof made of reinforced concrete. The roof composition is classic, with the upper layer of waterproofing ballasted with gravel. Ceiling slabs and stairs are reinforced concrete. Windows and glazed walls are wooden from glued profiles treated with a stain and lacquer, with the external windows consisting of insulating double glazing. Internal doors are predominantly wooden honeycomb where there is no fire resistance requirement, while frames are mostly steel, with wooden casing in shared spaces, and wooden sliding walls are proposed in classrooms that can also serve as partitions with the option of folding. All sheet metal works are made from titanium zinc sheet in an anthracite finish; locksmith products are steel.
The structural compositions meet the requirements of low-energy building standards. The thermal transmittance coefficient of the roof construction is 0.14 W/m².K¹, and that of the facade with the Thoma Holz system is 0.20 W/m².K¹. The average thermal transmittance coefficient of the building envelope is 0.33 W/m².K¹. Both buildings are classified as B - energy efficient. The buildings are equipped with a wood boiler for heating and preparation of hot water (TUV) and a heat pump bi-valently assigned to the boiler. The designed ratio of supplied energy for heating and hot water preparation is 40% from the boiler and 60% from the heat pump.
Urban and architectural solution
On the sloping land near the main road, two standalone buildings have been designed, the shape, size, and positioning of which take into account the possibilities of the building plot, orientation to the cardinal points, and requirements for a low-energy standard, both in terms of energy consumption and the use of renewable sources, as well as the use of ecological building materials. The mutual rotation of the two orthogonal masses gives the entire composition a subtle dynamism. The concept of both buildings is based on the principle of a courtyard - in building A, covered (multipurpose courtyard), in building B, open (farmyard).
The main building A is located in the middle part of the designated plot, with an entrance from the northeast from the access road, which is expanded here with parking spaces intended for visitors to the center. The two-story, partially basement building has a square floor plan with a generous glass atrium, around which all operations in the building are organized, and includes conference and lecture halls with a capacity of up to 80 seats and catering facilities, while the shared spaces (dining room and foyer) are directly connected to the exterior through a glass, partially recessed facade. The second above-ground floor houses accommodation units (20 beds) and administrative spaces, while the basement is designated for technical facilities, a boiler room, and a wood storage room.
Operational building B is designed to the northeast of the main building A, with a main entrance from the south and a secondary entrance and driveway to the yard from the north. The partially two-story, non-basement structure includes workshops, storage areas, technical support, and accommodation oriented around an open central courtyard; the upper floor provides accommodation in four-bed rooms with a total capacity of 40 beds, and on the ground floor, there is a double room for people with disabilities. The plot itself is conceived as a non-fenced grassy area with a fruit orchard featuring local original cultivars of trees and shrubs.
Construction-technical and material solution
The buildings are founded on waterproof reinforced concrete foundation slabs on drilled large-diameter piles. Building A is designed as partially masonry from ceramic blocks Porotherm (ground floor), partially from the wooden modular building system Thoma Holz 100 (upper floor). The facade of the building is also finished with wooden spruce cladding on a wooden grid. The load-bearing structure of building B consists of ceramic blocks on both floors, and the exterior walls are plastered with white and red pigmented lime plaster. Non-load-bearing partitions are made from ceramic blocks or prefabricated wooden panels, or dry wall systems. Building A is covered with a partially flat, partially sloped roof made from a fully wooden structural system Thoma Holz 100, while building B has a sloped roof made of reinforced concrete. The roof composition is classic, with the upper layer of waterproofing ballasted with gravel. Ceiling slabs and stairs are reinforced concrete. Windows and glazed walls are wooden from glued profiles treated with a stain and lacquer, with the external windows consisting of insulating double glazing. Internal doors are predominantly wooden honeycomb where there is no fire resistance requirement, while frames are mostly steel, with wooden casing in shared spaces, and wooden sliding walls are proposed in classrooms that can also serve as partitions with the option of folding. All sheet metal works are made from titanium zinc sheet in an anthracite finish; locksmith products are steel.
The structural compositions meet the requirements of low-energy building standards. The thermal transmittance coefficient of the roof construction is 0.14 W/m².K¹, and that of the facade with the Thoma Holz system is 0.20 W/m².K¹. The average thermal transmittance coefficient of the building envelope is 0.33 W/m².K¹. Both buildings are classified as B - energy efficient. The buildings are equipped with a wood boiler for heating and preparation of hot water (TUV) and a heat pump bi-valently assigned to the boiler. The designed ratio of supplied energy for heating and hot water preparation is 40% from the boiler and 60% from the heat pump.
The English translation is powered by AI tool. Switch to Czech to view the original text source.
0 comments
add comment


