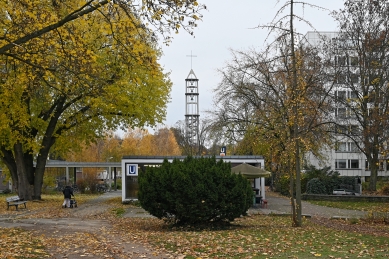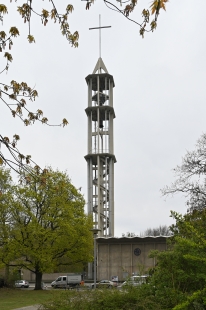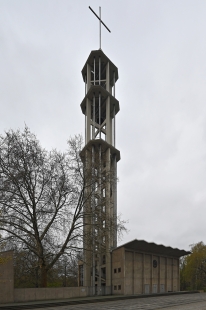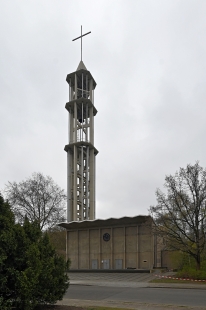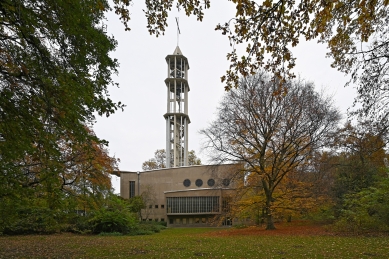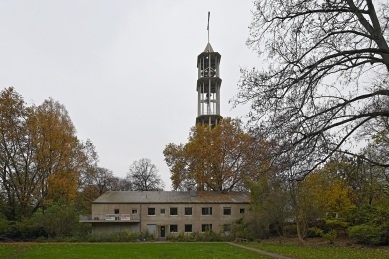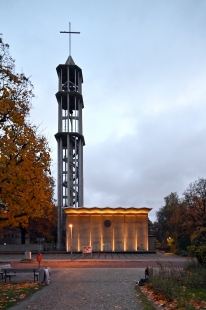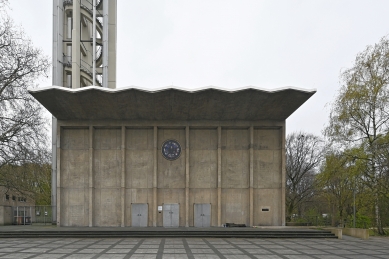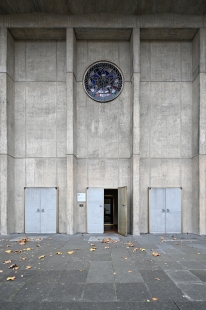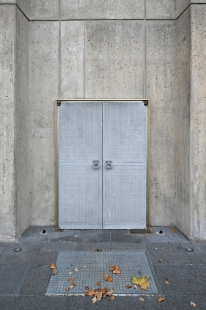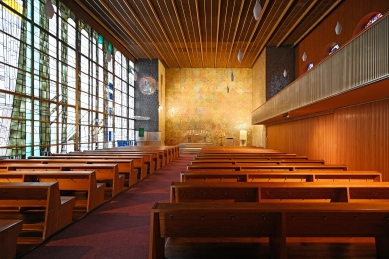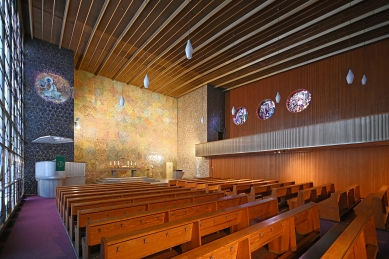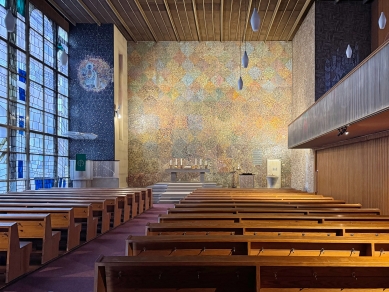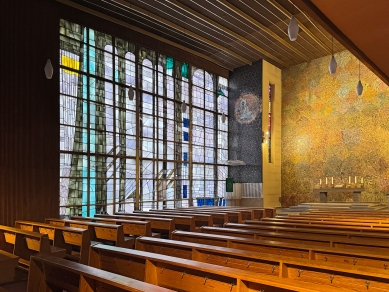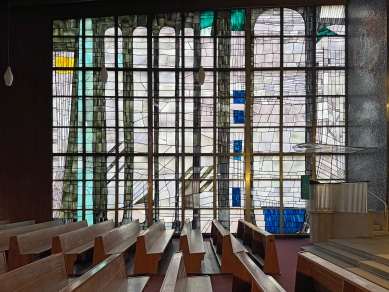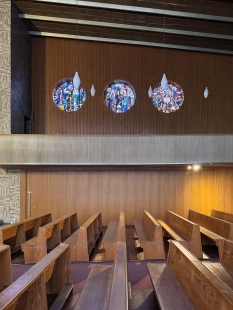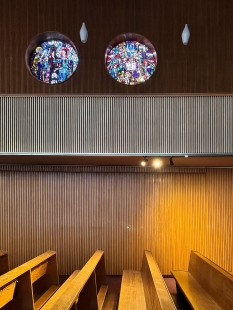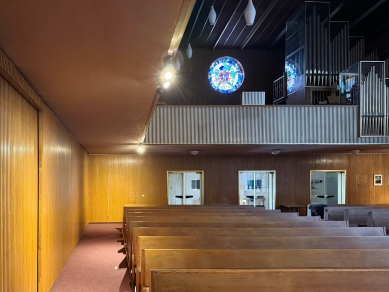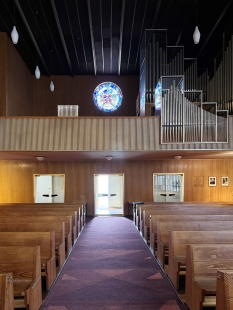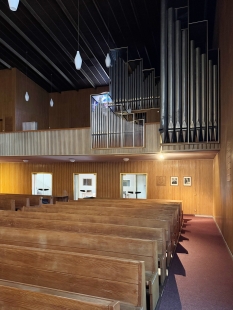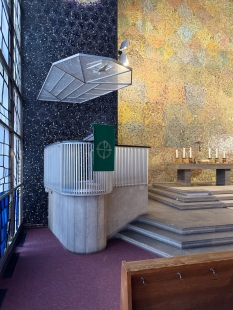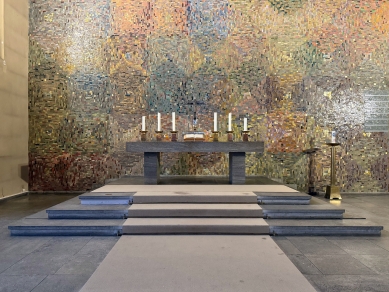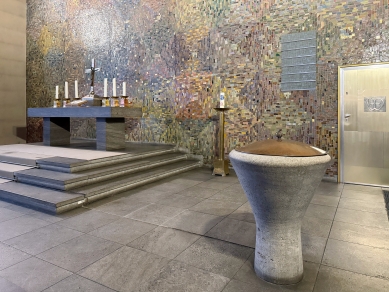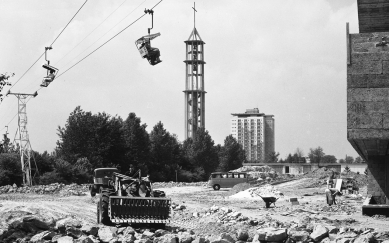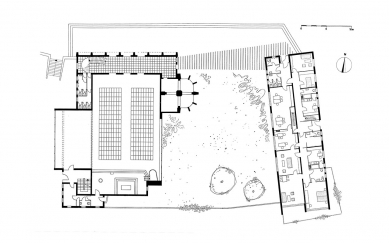
Evangelical Memorial Church of Emperor Frederick
Ev. Kaiser-Friedrich-Memorial Church

At the turn of the 1920s and 1930s, several exhibitions focused on contemporary housing took place in various corners of Europe. Exemplary housing estates surrounded by greenery were mainly created on the outskirts. The main goal was to popularize the then-emerging functionalism (international style) and to raise standards (daylight and sanitary facilities). The first functionalist housing estate was Stuttgart's Weissenhof (1927), followed shortly by WuWA (1929). Even then, Czechoslovakia was not left out, with the Brno Colony Nový dům (1928) and the Prague Baba Settlement (1933). However, these ensembles primarily dealt with housing in the spirit of the Athens Charter (1933) and (with a few exceptions) offered no other functions.
The same question was posed by architects and politicians in post-war and divided Berlin. The destroyed metropolis was, on the other hand, an opportunity to offer a different lifestyle than in regular block development. These questions were to be answered by the IBA 57 exhibition (International Building Exhibition) on the northwestern edge of Tiergarten Park. In 1953, an international urban planning competition took place, won by the design of Gerhard Jobst and Willy Kreuer. Ultimately, the entire project involved 53 architects from thirteen countries, including Le Corbusier, in the spirit of his vision of a “shining city in greenery,” which led to the remarkably rapid reconstruction of the destroyed district of Hansaviertel. The housing estate was created even before the construction of the Berlin Wall, although the city had been divided since the end of World War II. The relaxed project anticipated questions of quality of life in an increasingly shrinking city with fixed boundaries.
Although housing still represented the main content of the Hansaviertel estate (a wide spectrum ranging from atrium family houses to housing in high-rise buildings), the authors of the urban design did not forget about commerce, culture, and the spiritual aspect. Two parishes were established in the newly conceived neighborhood: the Catholic St. Oskar Church and the Protestant Kaiser Friedrich Memorial Church. The author of the latter church was Ludwig Lemmer, whose design is situated on the same location where a neo-Gothic church from the late 19th century by Johannes Vollmer originally stood. The Protestant church was named in memory of the German Emperor and Prussian King Friedrich III. The construction of the first church was initiated and supported by his son and heir to the throne, William II of Prussia. The historicizing church was partially destroyed during World War II, similarly to 90 percent of the entire Hansaviertel. Between 1953 and 1954, the remains of the tower and charred walls were demolished to make way for the new building. The modernist church is located on the northern edge of Tiergarten Park and simultaneously at the southern end of the historic north-south axis, which can still be read in the modern urban plan.
Due to poor ground conditions, Ludwig Lemmer had to make a number of compromises. The bell tower was originally designed to stand freely beside the church nave. High costs could not even be covered by generous donations from all over Germany and abroad. Some elements of decoration ultimately could not be realized: for example, the seven-meter aluminum cross on the church facade. Lemmer's design consists of a simple single-nave hall with a side chapel on the western side. An inner courtyard connects the church with the rectory and community center on the eastern side. The 68 m tall open tower, made of four reinforced concrete columns along the perimeter and one central column, is complemented by eight thinner steel columns clad in aluminum. At heights of 32, 44, and 51 m, platforms are concreted. At the top of the tower is a ten-meter cross. A spiral staircase leads to the lower platform.
The north-facing facade is vertically divided by eight pilasters into seven narrow fields with a trio of central entrances and a stained glass window high above the main entrance. The entrance area is protected from inclement weather by a prefabricated zigzag roof. Behind the aluminum doors is the entrance hall, where a staircase on the right leads to the gallery, and glass doors lead to the main hall with a capacity of 230 seated persons. The height of the ceiling in the main nave rises from nine to eleven meters at the rear. The elevation of the space draws attention to the presbytery, where, in addition to the altar, there is a pulpit, a baptistery, and a lectern. The sacristy is located at the southwestern part.
Daylight enters the church nave from the east through a stained glass window measuring 10x12 m, and – with an open sliding wooden wall under the upper gallery – also from a large window in the western side chapel. Although the rear wall of the presbytery is closed, light falls on it from a vertical window in the eastern apse. The authors of the abstract wall mosaic are Ludwig Lemmer and sculptor Hans Wagner, who enhanced the colorful composition by incorporating gold leaf. Above the pulpit, Basel painter Hans Stocker created a circular mosaic of Christ, and above the gallery, the figure of John the Baptist is depicted in a mosaic according to the design of painter Charles Crodel. Above the gallery, there are also three round stained glass windows, and another circular window is located above the main entrance, created by painter Ludwig Peter Kowalski. Not only the stained glass windows but the interior of the church overall features rich decoration for its time, contrasting with the austere concrete shell.
The church's furnishings are the result of charitable collections from a wide community of believers. Individual donations from individuals and institutions were also important: the altar from Chancellor Konrad Adenauer, the altar Bible from President Theodor Heuss, the altar crucifix from Ludwig Ferdinand of Prussia and his wife Kira, the lectern from publisher Axel Springer, the pulpit from the federal state of Lower Saxony, the organ (organ builder Karl Schuke) from the Berlin Lottery Company, the aluminum entrance doors (sculptor Gerhard Marcks) from the city of Bonn and Bayer company, and the cross on the tower was donated by the German federal government.
The same question was posed by architects and politicians in post-war and divided Berlin. The destroyed metropolis was, on the other hand, an opportunity to offer a different lifestyle than in regular block development. These questions were to be answered by the IBA 57 exhibition (International Building Exhibition) on the northwestern edge of Tiergarten Park. In 1953, an international urban planning competition took place, won by the design of Gerhard Jobst and Willy Kreuer. Ultimately, the entire project involved 53 architects from thirteen countries, including Le Corbusier, in the spirit of his vision of a “shining city in greenery,” which led to the remarkably rapid reconstruction of the destroyed district of Hansaviertel. The housing estate was created even before the construction of the Berlin Wall, although the city had been divided since the end of World War II. The relaxed project anticipated questions of quality of life in an increasingly shrinking city with fixed boundaries.
Although housing still represented the main content of the Hansaviertel estate (a wide spectrum ranging from atrium family houses to housing in high-rise buildings), the authors of the urban design did not forget about commerce, culture, and the spiritual aspect. Two parishes were established in the newly conceived neighborhood: the Catholic St. Oskar Church and the Protestant Kaiser Friedrich Memorial Church. The author of the latter church was Ludwig Lemmer, whose design is situated on the same location where a neo-Gothic church from the late 19th century by Johannes Vollmer originally stood. The Protestant church was named in memory of the German Emperor and Prussian King Friedrich III. The construction of the first church was initiated and supported by his son and heir to the throne, William II of Prussia. The historicizing church was partially destroyed during World War II, similarly to 90 percent of the entire Hansaviertel. Between 1953 and 1954, the remains of the tower and charred walls were demolished to make way for the new building. The modernist church is located on the northern edge of Tiergarten Park and simultaneously at the southern end of the historic north-south axis, which can still be read in the modern urban plan.
Due to poor ground conditions, Ludwig Lemmer had to make a number of compromises. The bell tower was originally designed to stand freely beside the church nave. High costs could not even be covered by generous donations from all over Germany and abroad. Some elements of decoration ultimately could not be realized: for example, the seven-meter aluminum cross on the church facade. Lemmer's design consists of a simple single-nave hall with a side chapel on the western side. An inner courtyard connects the church with the rectory and community center on the eastern side. The 68 m tall open tower, made of four reinforced concrete columns along the perimeter and one central column, is complemented by eight thinner steel columns clad in aluminum. At heights of 32, 44, and 51 m, platforms are concreted. At the top of the tower is a ten-meter cross. A spiral staircase leads to the lower platform.
The north-facing facade is vertically divided by eight pilasters into seven narrow fields with a trio of central entrances and a stained glass window high above the main entrance. The entrance area is protected from inclement weather by a prefabricated zigzag roof. Behind the aluminum doors is the entrance hall, where a staircase on the right leads to the gallery, and glass doors lead to the main hall with a capacity of 230 seated persons. The height of the ceiling in the main nave rises from nine to eleven meters at the rear. The elevation of the space draws attention to the presbytery, where, in addition to the altar, there is a pulpit, a baptistery, and a lectern. The sacristy is located at the southwestern part.
Daylight enters the church nave from the east through a stained glass window measuring 10x12 m, and – with an open sliding wooden wall under the upper gallery – also from a large window in the western side chapel. Although the rear wall of the presbytery is closed, light falls on it from a vertical window in the eastern apse. The authors of the abstract wall mosaic are Ludwig Lemmer and sculptor Hans Wagner, who enhanced the colorful composition by incorporating gold leaf. Above the pulpit, Basel painter Hans Stocker created a circular mosaic of Christ, and above the gallery, the figure of John the Baptist is depicted in a mosaic according to the design of painter Charles Crodel. Above the gallery, there are also three round stained glass windows, and another circular window is located above the main entrance, created by painter Ludwig Peter Kowalski. Not only the stained glass windows but the interior of the church overall features rich decoration for its time, contrasting with the austere concrete shell.
The church's furnishings are the result of charitable collections from a wide community of believers. Individual donations from individuals and institutions were also important: the altar from Chancellor Konrad Adenauer, the altar Bible from President Theodor Heuss, the altar crucifix from Ludwig Ferdinand of Prussia and his wife Kira, the lectern from publisher Axel Springer, the pulpit from the federal state of Lower Saxony, the organ (organ builder Karl Schuke) from the Berlin Lottery Company, the aluminum entrance doors (sculptor Gerhard Marcks) from the city of Bonn and Bayer company, and the cross on the tower was donated by the German federal government.
The English translation is powered by AI tool. Switch to Czech to view the original text source.
0 comments
add comment


