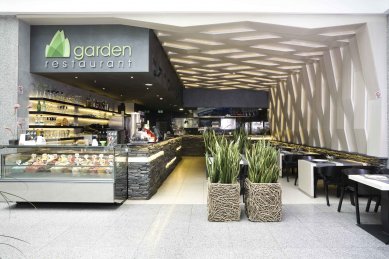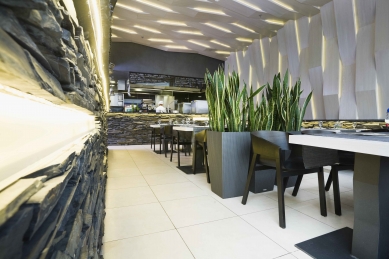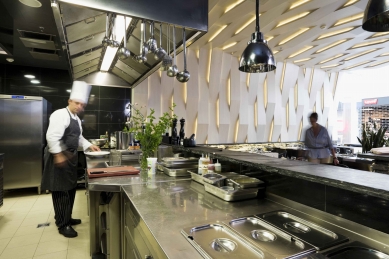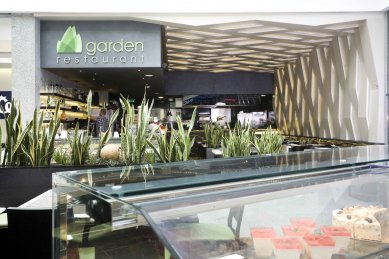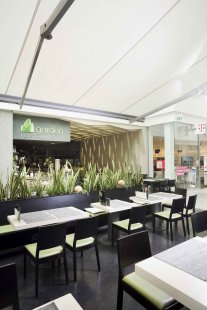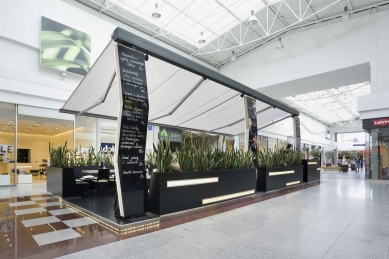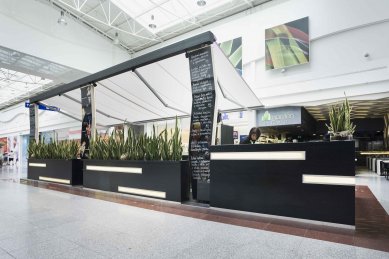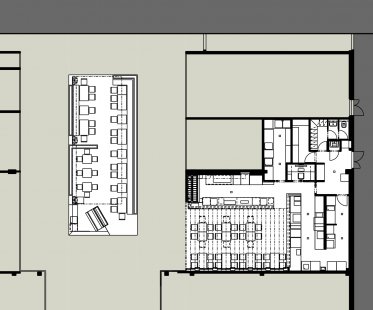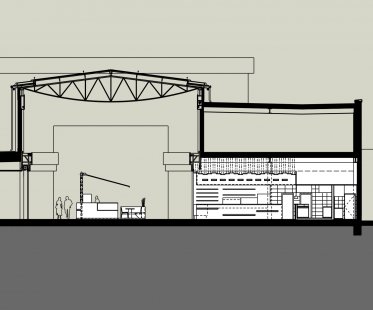The interior design was based
on the proven operation of the restaurant, which we designed in 2010 for the same investor. In this case, although a smaller area was available for the restaurant and facilities, a significant advantage was the possibility of creating seating in the adjacent arcade, which in the busy Olympia shopping center provided a hint of a street garden where tired visitors can rest among live greenery and savor the delights of the master chefs. An airy textile awning protects visitors from excessive lighting from the arcade. The main feature of the restaurant is a wooden sculptural wall transitioning into a suspended ceiling. Identical angled wooden panels, which are mounted in three different positions, bring diffused lighting into the space, supplemented by LEDs hidden in the stone cladding above the tables. The restaurant is tucked away into the adjacent retail unit, yet the kitchen is completely open, making it a stage for culinary art. The concept of the visible kitchen realized in Liberec is brought to completion here.
The English translation is powered by AI tool. Switch to Czech to view the original text source.





