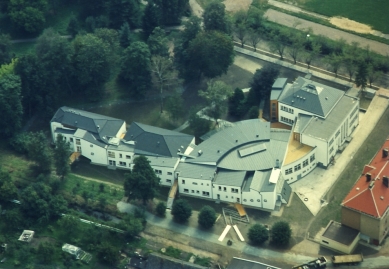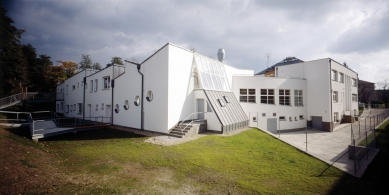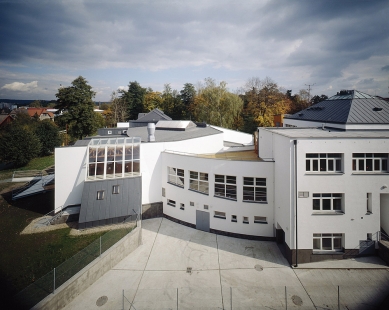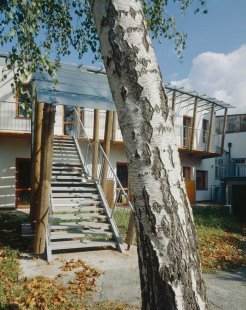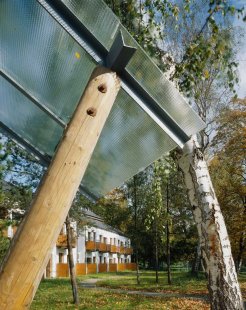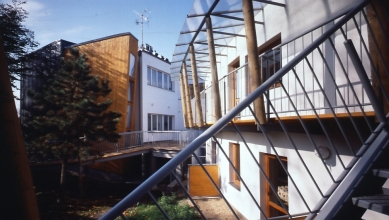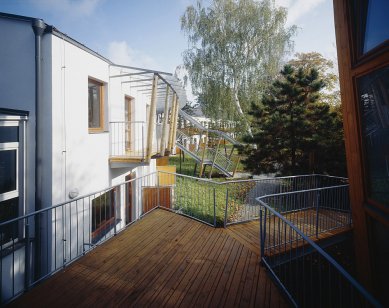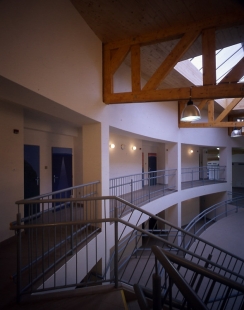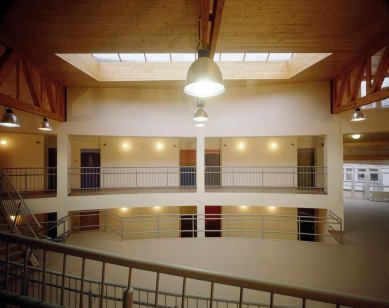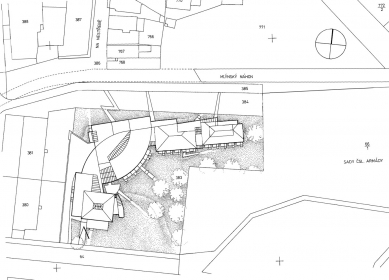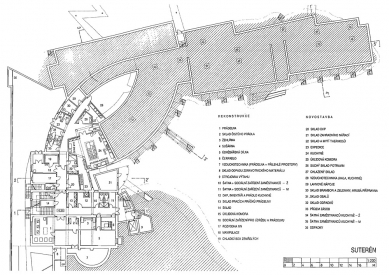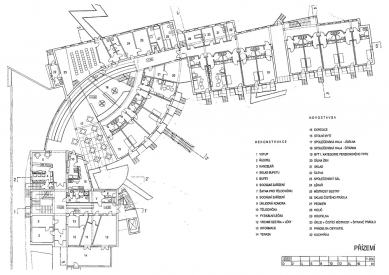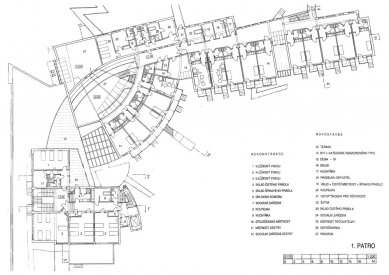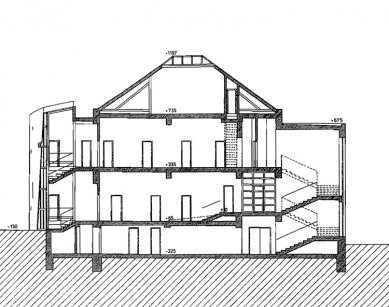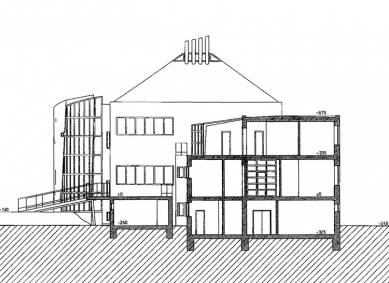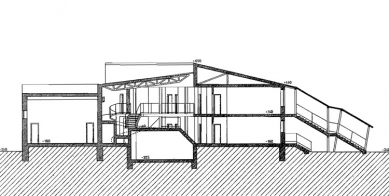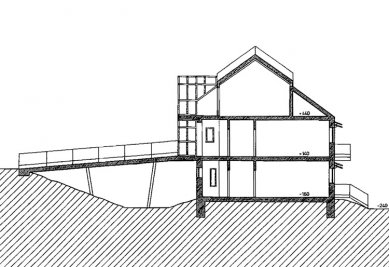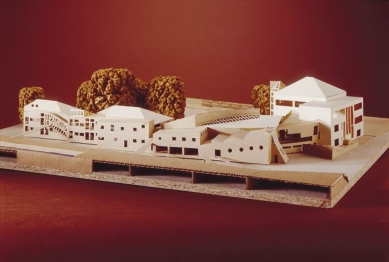
Geriatric Center in Týniště nad Orlicí

Complexes of retirement homes, realized in the 1970s and 1980s by the duo Jan Línek and Vlado Milunič (for example, in Bohnice, Malešice, Chodov, and Háje), were among the best that were created during this period in our country. Stubborn efforts to break the stereotype of schematic panel systems and their meaningful use were successfully completed here thanks to inventiveness, imaginative use of typological elements, artistic collaboration, and especially individual rebellion against the monopoly of suppliers, which required the most effort.
After November 1989, the paths of both strong personalities diverged, but Jan Línek remained true to the topic of social buildings. In addition to the station in České Budějovice, he, along with the team from the L and P studio, is the author of the recently opened geriatric center in Týniště. The optimally chosen location, selected with the author's participation from several variants, predetermined the chosen concept along with the shape of the plot and the material of the older building (the former municipal maternity hospital from the 1920s).
The placement of the building in the natural environment is thoughtful yet natural. This is contributed to by differently composed facades. The service sections towards the west and north develop the scheme of the older building. The simple masses of white walls pierced with a perhaps overly diverse range of window shapes (unfortunately plastic) significantly differ from the facades oriented towards the park. These are characterized by an alternation of solid and glazed areas, the shape and color accents of balcony parapets and screens, as well as the use of glass awnings and suspended bridges, which develop the motif of trees and accentuate the direct connection between the interior and exterior. From a bird's eye view, the area appears as a geometrically complicated amalgamation. However, its individual parts have their logical structure and geometric order, and thus this seemingly fragmented and height-wise tiered whole, composed of individually shaped spaces, appears homogeneous, especially in the interior.
COMMON SPACES. The entrance area already evokes an atmosphere of functional cleanliness, operational simplicity, and a modesty of shape and material, culminating in the large hall. It is designed on several height levels using a system of long ramps, allowing for barrier-free access. The technical motif of tubular handrails with double handgrips at various levels, symbolizing support and safety, accompanies the visitor throughout the interior. Pleasant upper lighting highlights the natural color and texture of the materials used, especially the glued ceiling trusses. The hall serves as a public space - a square, and despite its monumental dimensions, it strives to maintain a human scale through its division into distinct operationally different parts. According to the original design (see floor plan), these were to be further separated by furniture walls. Due to financial reasons, this did not happen, so the monumental space must be divided only by greenery and standard furniture, which in form and color is perhaps distant from the author's vision.
GALLERY. The composition and chosen color scheme of ten paintings by Jiří Kaloč (acrylic dispersion colors directly on particle board door panels) testify to an approach that transcends the usual decorative work. The individual paintings of the cycle are composed in pairs arranged in rhythmic relations in a measured scale of values and a delicate web of lines. Their meticulously refined detail emerges only upon closer inspection, but within the whole, this unique gallery favorably enlivens the interior's expression with an unmistakable color accent.
During the tour of the complex, we await more surprises, such as the magnificent space of the common room with a large studio window, which significantly expresses itself on the facade of the building.
OPERATION. The building is only gradually being inhabited and starting to live. Perhaps that's why its facilities currently seem oversized (non-functional workshops, unoccupied services, and underutilized kitchens, bathrooms, and laundries). The staff complains about the long distance of the communication corridors. These are dictated by the chosen concept, which deliberately leaned towards the idea of a hierarchized low building of intimate scale winding through the park among trees.
Jan Línek and his team created a contextually successful work and managed to modestly discipline the extravagant form at that ephemeral edge of architectural exhibitionism. Connections with some stylistic forms of the 20th century, such as functionalism, Nordic architecture, postmodern waves, elements of high-tech, ruralism, deconstructivism, and so on, are a natural summary of the end of the century.
In the realization, I especially appreciate the ability to create an intimate and individualized environment that resembles today's school in nature or a student dormitory more than social housing. I only regret that a similar approach is still something exclusive in our country. From this perspective, the council members of Týniště nad Orlicí, who provided the space and trust for creative architecture, may serve as an example.
After November 1989, the paths of both strong personalities diverged, but Jan Línek remained true to the topic of social buildings. In addition to the station in České Budějovice, he, along with the team from the L and P studio, is the author of the recently opened geriatric center in Týniště. The optimally chosen location, selected with the author's participation from several variants, predetermined the chosen concept along with the shape of the plot and the material of the older building (the former municipal maternity hospital from the 1920s).
The placement of the building in the natural environment is thoughtful yet natural. This is contributed to by differently composed facades. The service sections towards the west and north develop the scheme of the older building. The simple masses of white walls pierced with a perhaps overly diverse range of window shapes (unfortunately plastic) significantly differ from the facades oriented towards the park. These are characterized by an alternation of solid and glazed areas, the shape and color accents of balcony parapets and screens, as well as the use of glass awnings and suspended bridges, which develop the motif of trees and accentuate the direct connection between the interior and exterior. From a bird's eye view, the area appears as a geometrically complicated amalgamation. However, its individual parts have their logical structure and geometric order, and thus this seemingly fragmented and height-wise tiered whole, composed of individually shaped spaces, appears homogeneous, especially in the interior.
COMMON SPACES. The entrance area already evokes an atmosphere of functional cleanliness, operational simplicity, and a modesty of shape and material, culminating in the large hall. It is designed on several height levels using a system of long ramps, allowing for barrier-free access. The technical motif of tubular handrails with double handgrips at various levels, symbolizing support and safety, accompanies the visitor throughout the interior. Pleasant upper lighting highlights the natural color and texture of the materials used, especially the glued ceiling trusses. The hall serves as a public space - a square, and despite its monumental dimensions, it strives to maintain a human scale through its division into distinct operationally different parts. According to the original design (see floor plan), these were to be further separated by furniture walls. Due to financial reasons, this did not happen, so the monumental space must be divided only by greenery and standard furniture, which in form and color is perhaps distant from the author's vision.
GALLERY. The composition and chosen color scheme of ten paintings by Jiří Kaloč (acrylic dispersion colors directly on particle board door panels) testify to an approach that transcends the usual decorative work. The individual paintings of the cycle are composed in pairs arranged in rhythmic relations in a measured scale of values and a delicate web of lines. Their meticulously refined detail emerges only upon closer inspection, but within the whole, this unique gallery favorably enlivens the interior's expression with an unmistakable color accent.
During the tour of the complex, we await more surprises, such as the magnificent space of the common room with a large studio window, which significantly expresses itself on the facade of the building.
OPERATION. The building is only gradually being inhabited and starting to live. Perhaps that's why its facilities currently seem oversized (non-functional workshops, unoccupied services, and underutilized kitchens, bathrooms, and laundries). The staff complains about the long distance of the communication corridors. These are dictated by the chosen concept, which deliberately leaned towards the idea of a hierarchized low building of intimate scale winding through the park among trees.
Jan Línek and his team created a contextually successful work and managed to modestly discipline the extravagant form at that ephemeral edge of architectural exhibitionism. Connections with some stylistic forms of the 20th century, such as functionalism, Nordic architecture, postmodern waves, elements of high-tech, ruralism, deconstructivism, and so on, are a natural summary of the end of the century.
In the realization, I especially appreciate the ability to create an intimate and individualized environment that resembles today's school in nature or a student dormitory more than social housing. I only regret that a similar approach is still something exclusive in our country. From this perspective, the council members of Týniště nad Orlicí, who provided the space and trust for creative architecture, may serve as an example.
Jiří T. Kotalík, written for the magazine Architekt 23-24/1996
The English translation is powered by AI tool. Switch to Czech to view the original text source.
8 comments
add comment
Subject
Author
Date
pěkné,
Vích
27.09.08 08:33
Geriatrické centrum ?
Dr. Lusciniol
28.09.08 11:37
Je to podstatné jak se to jmenuje?
Jan Línek
30.09.08 07:30
Ano,je.
Dr. Lusciniol
01.10.08 01:34
názov
stano
01.10.08 09:11
show all comments


