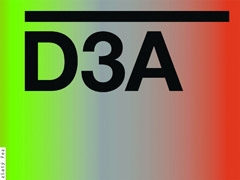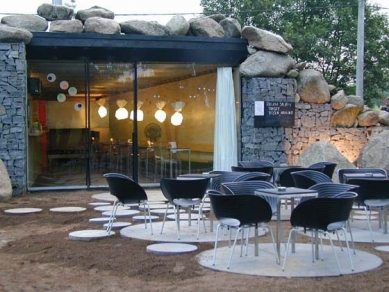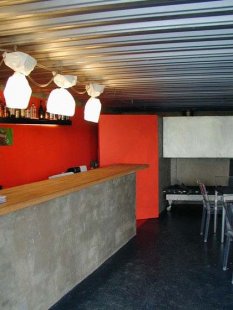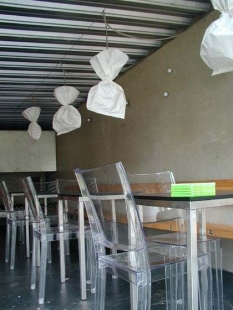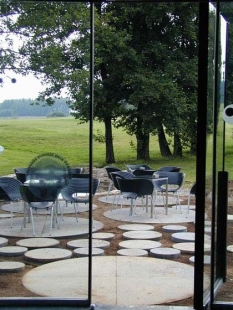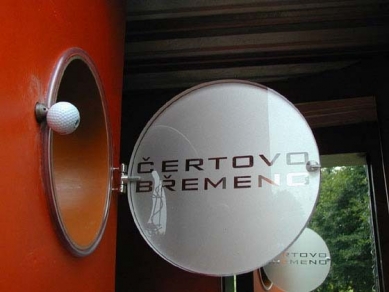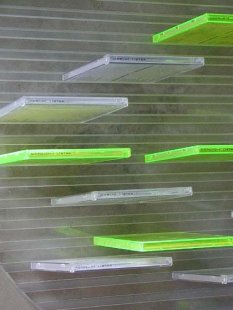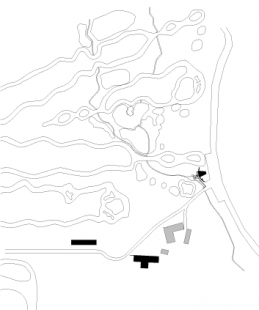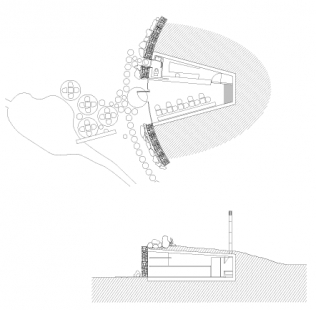
Golf Club

A small club for the needs of the golf course was created in the hilly landscape of Southern Bohemia, in an area known as "Czech Siberia." It took its name from a nearby rock, which, according to legend, was scattered by the devil.
The design of this clubhouse was entrusted to us by the owners of the newly established golf course about a year after we completed the construction of a new family house for them, which we had this time placed within the context of old, carefully maintained South Bohemian buildings, in the hilly area called "Czech Siberia." Through gradual, patient cultivation of the wild landscape, the hardworking owners managed to build a remarkable picturesque oasis in a sea of wild forests, shrubs, and uncultivated meadows. And it was precisely here that we were to place another building that would not disturb the intended ambiance.
We decided to utilize the terrain wave to bury a small, conically tapering concrete structure, which, after being covered, would create a natural grassy mound from the viewpoint of the access road, similar to many found in the landscape. The mound is cut off towards the playing area, offering an entrance into its interiors, and if you take up this offer, you will find a small, wedge-shaped room, supporting a false perspective that enhances the feeling of depth. The room ends with an open metal fireplace occupying the entire back wall, thus placing you in the "endless heat of the hillside's throat." The furnishings are purposefully austere. On the concrete wall to the right, there is a fixed long bench made of solid oak, and along it several square tables made of stainless steel and black solid polypropylene, complemented by transparent chairs by Philippe Starck. Above the tables, energy-saving bulbs hang on flexible silicone cables, shaded by "crumpled" paper bags. The luminaires hang on a lengthwise taut wire, allowing them to be moved above any arrangement of tables.
On the concrete wall above the bench, golf balls "lie" as hooks
for coats and sweaters.
The left side of the gray room with a black floor is delineated by a long bar counter, again with an oak top, and beyond this boundary begins a service, orange, narrower room with a kitchenette, bar support area, and storage behind a rotating Cetris wall, which can also close off the entrance behind the bar. Part of this service strip includes a fully orange toilet accessible directly from the landscape.
The view outside from the clubhouse is an important part of the whole game concept. The room expands towards the landscape to draw it inside as much as possible,
and to become as much a part of the landscape itself! Therefore, on the boundary between the room and the landscape, there is almost invisible, large radius bent glass (frameless glazing).
The clubhouse space seems to continue outside, where circular concrete slabs are irregularly placed in a dense, trimmed lawn to help bear the load of lively activity. Larger concrete circles are intended for placing outdoor furniture - the same as inside - to further enhance the sense of merging the exterior with the interior.
Stanislav Fiala
Below the line
A family friend of the owners, Professor Libenský, proposed, shortly before his death, an original color graphic for the logo of the newly formed club, which we attempted to apply in the form of a print on the building's front glass.
The design of this clubhouse was entrusted to us by the owners of the newly established golf course about a year after we completed the construction of a new family house for them, which we had this time placed within the context of old, carefully maintained South Bohemian buildings, in the hilly area called "Czech Siberia." Through gradual, patient cultivation of the wild landscape, the hardworking owners managed to build a remarkable picturesque oasis in a sea of wild forests, shrubs, and uncultivated meadows. And it was precisely here that we were to place another building that would not disturb the intended ambiance.
We decided to utilize the terrain wave to bury a small, conically tapering concrete structure, which, after being covered, would create a natural grassy mound from the viewpoint of the access road, similar to many found in the landscape. The mound is cut off towards the playing area, offering an entrance into its interiors, and if you take up this offer, you will find a small, wedge-shaped room, supporting a false perspective that enhances the feeling of depth. The room ends with an open metal fireplace occupying the entire back wall, thus placing you in the "endless heat of the hillside's throat." The furnishings are purposefully austere. On the concrete wall to the right, there is a fixed long bench made of solid oak, and along it several square tables made of stainless steel and black solid polypropylene, complemented by transparent chairs by Philippe Starck. Above the tables, energy-saving bulbs hang on flexible silicone cables, shaded by "crumpled" paper bags. The luminaires hang on a lengthwise taut wire, allowing them to be moved above any arrangement of tables.
On the concrete wall above the bench, golf balls "lie" as hooks
for coats and sweaters.
The left side of the gray room with a black floor is delineated by a long bar counter, again with an oak top, and beyond this boundary begins a service, orange, narrower room with a kitchenette, bar support area, and storage behind a rotating Cetris wall, which can also close off the entrance behind the bar. Part of this service strip includes a fully orange toilet accessible directly from the landscape.
The view outside from the clubhouse is an important part of the whole game concept. The room expands towards the landscape to draw it inside as much as possible,
and to become as much a part of the landscape itself! Therefore, on the boundary between the room and the landscape, there is almost invisible, large radius bent glass (frameless glazing).
The clubhouse space seems to continue outside, where circular concrete slabs are irregularly placed in a dense, trimmed lawn to help bear the load of lively activity. Larger concrete circles are intended for placing outdoor furniture - the same as inside - to further enhance the sense of merging the exterior with the interior.
Stanislav Fiala
Below the line
A family friend of the owners, Professor Libenský, proposed, shortly before his death, an original color graphic for the logo of the newly formed club, which we attempted to apply in the form of a print on the building's front glass.
The English translation is powered by AI tool. Switch to Czech to view the original text source.
0 comments
add comment


