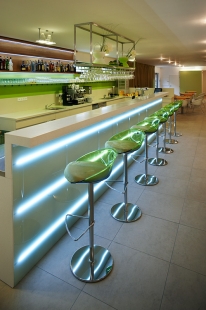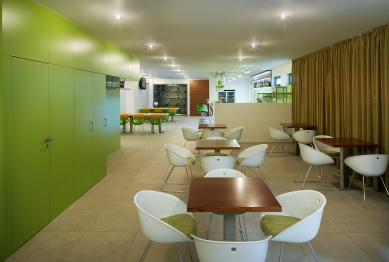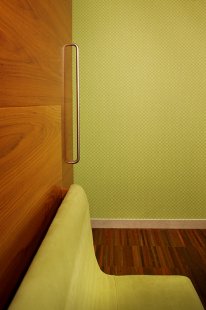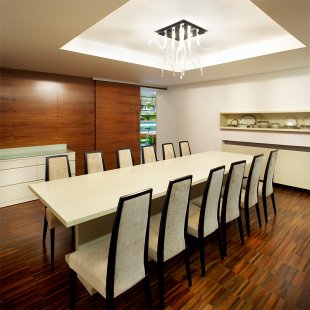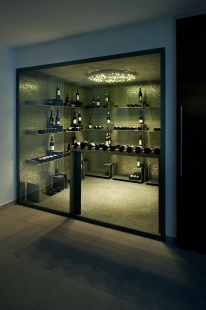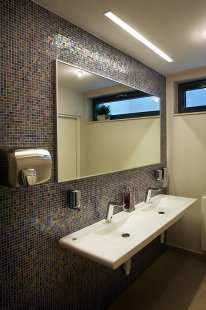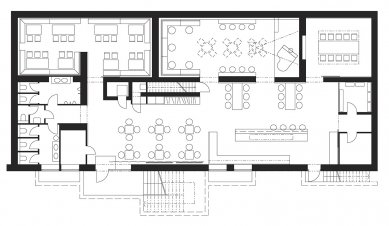The former Cultural House is located in the outskirts of Nový Jičín. The hotel club represents the first phase of the overall reconstruction of this building. The client's goal is to establish a luxury hotel with adjacent sports facilities. The interior design is largely influenced by the characteristics of the original basement spaces and the connection to the future complex. The operation of the club takes place in several smaller areas. The center is the entrance café area, primarily intended for daytime use – having coffee, enjoying pastries, and reading the daily newspaper, which is naturally lit by newly built English courtyards. In the evening, this space changes its atmosphere and becomes a meeting place for hotel guests, highlighted by the glowing bar structure and a wine cellar clad in mother-of-pearl mosaic in the color of wine as a subtle gem in the background. Sliding veneered panels separate the wine cellar and the lounge. The wine cellar is a cozy space, with upholstered benches along the walls and intimate lighting above each table. The lounge, for twelve people, has the character of a family villa's dining room, with atmosphere enhanced by veneered wall paneling and a built-in niche containing an antique service for special occasions. The last space, with a wooden floor and a stage for live and recorded music, serves as a dance hall, but can be used for multiple purposes depending on the user's needs.
The same materials and similar colors are used throughout all areas of the interior. Large-format tiles and industrial mosaics made of exotic wood appear on the floors, while the walls feature a combination of lacquered and veneered panels, along with glass mosaics. A prominent design element here is the wallpaper, curtains, and built-in wardrobes. The dominant color of the space is yellow-green, complemented by beige tones (lacquer, ceramic tiles) and dark veneered boards.
The English translation is powered by AI tool. Switch to Czech to view the original text source.





