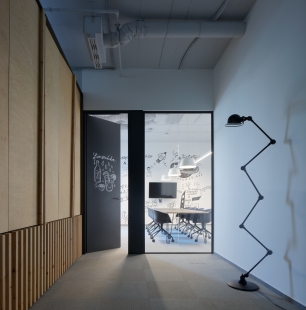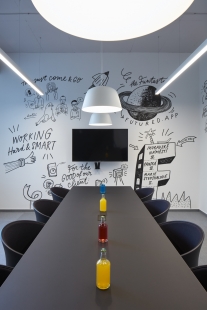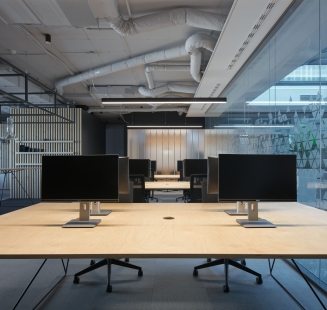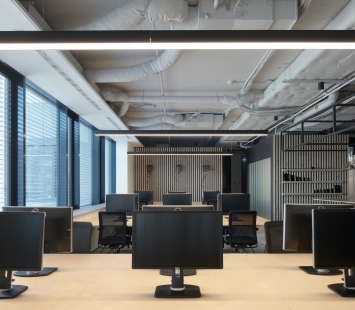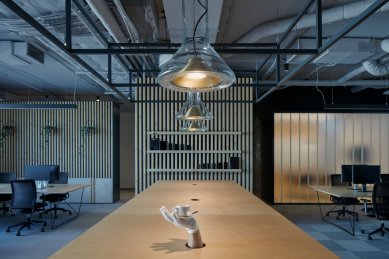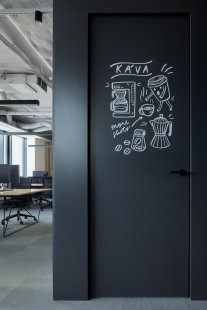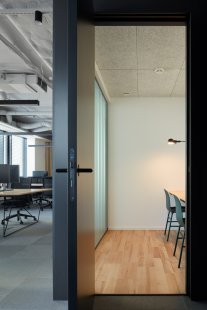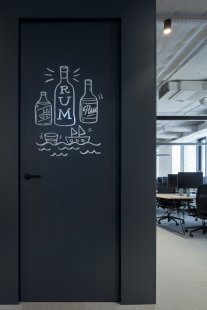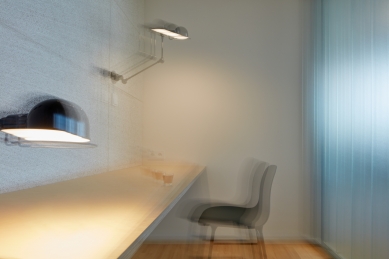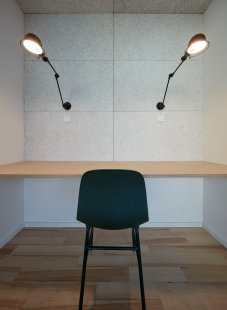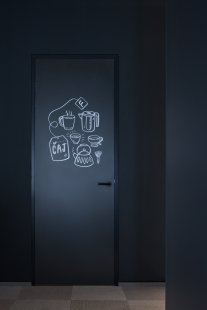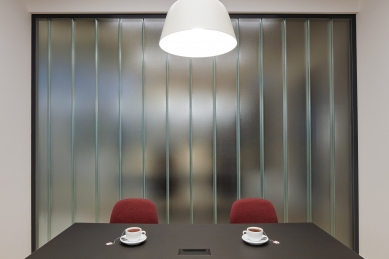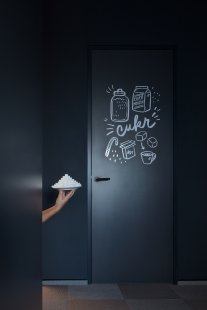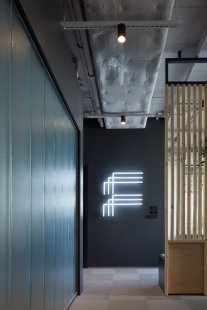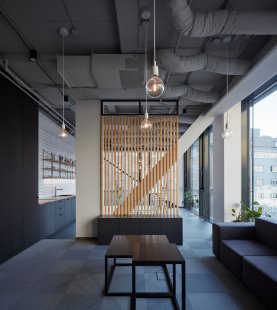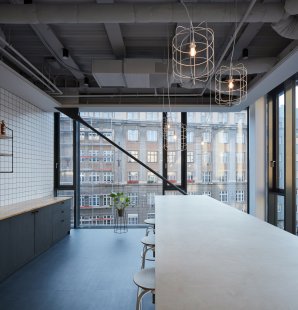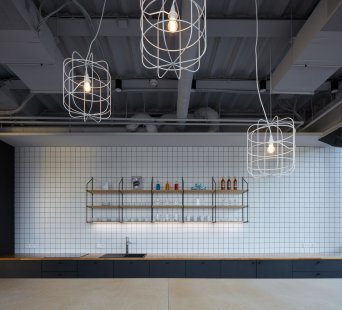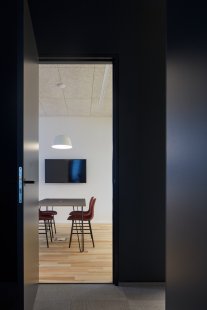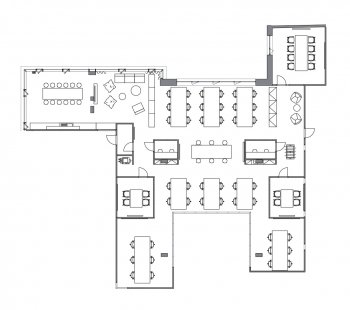
FUNTASTY Offices

FUNTASTY, a young Brno-based IT company focused on mobile application development, has found its new home in the unique conversion of the former Rozmarýn parking garage. The design of the workspace for a 42-member team of coders, developers, and designers is by the architects from Studio Perspektiv.
In a compact space that was once crossed daily by dozens of cars, a full-fledged office was created without compromises. The realization of a fully equipped office environment, for which even a significantly larger company would not have to be ashamed, brought FUNTASTY freedom, flexibility, and the opportunity to host social events in a spacious community zone, abundantly supplied by a company kitchen with a view of Kounicova Street.
The authors of the interior aimed to work with the reference of the parking garage and the remnants of its distinct aesthetics. In addition to the sloped brace and steel rod, a generous empty space from the original purpose of the building remains, allowing for free and open access to the layout solution. Semi-transparent boxes for meeting rooms emotionally separate individual workstations. The cohesive and pass-through space is transformed into a system of variably exposed work bays, crossroads serving for brief meetings, several sizes of meeting rooms, and areas designated for relaxation and entertainment.
The technological heart of the office is the Device Lab, a refined library of mobile devices on which coders and developers test emerging applications. Thanks to the thoughtful design, tablets and phones on the shelves appear as recently set-down books, rather than a complicated docking station, which the Device Lab actually is.
This cultivated dialogue of contrasts—seemingly opposing technological processes, materials, and colors—is present at every step. The combination of cold and warm tones in various proportions, along with the layering of transparent and semi-transparent structures, creates illusions of depth and distant views.
Soft, warm spruce wood slats and the cold, hard surface of copolit panels occasionally exchange a few sharp words, but in important matters, they agree. Where necessary, they define workspaces and collaboration areas, while elsewhere, they connect the community. The bare and exposed technological ceiling, as if just draped with a white veil, quietly pulses and beats...
The office is furnished with custom-made furniture that meets the client’s high aesthetic and functional requirements. The design of the tables involved Czech designers from Master & Master collaborating with the architects. Czech design also influenced the selection of lighting; the community hotdesk is illuminated by hanging Whistle lamps from the Brokis brand. The complete realization is accented by a graphic solution presented as a cleverly conceived company chronicle. With her graphics and illustrations, artist Karolína Stryková brightened the new FUNTASTY base in Brno.
In a compact space that was once crossed daily by dozens of cars, a full-fledged office was created without compromises. The realization of a fully equipped office environment, for which even a significantly larger company would not have to be ashamed, brought FUNTASTY freedom, flexibility, and the opportunity to host social events in a spacious community zone, abundantly supplied by a company kitchen with a view of Kounicova Street.
The authors of the interior aimed to work with the reference of the parking garage and the remnants of its distinct aesthetics. In addition to the sloped brace and steel rod, a generous empty space from the original purpose of the building remains, allowing for free and open access to the layout solution. Semi-transparent boxes for meeting rooms emotionally separate individual workstations. The cohesive and pass-through space is transformed into a system of variably exposed work bays, crossroads serving for brief meetings, several sizes of meeting rooms, and areas designated for relaxation and entertainment.
The technological heart of the office is the Device Lab, a refined library of mobile devices on which coders and developers test emerging applications. Thanks to the thoughtful design, tablets and phones on the shelves appear as recently set-down books, rather than a complicated docking station, which the Device Lab actually is.
This cultivated dialogue of contrasts—seemingly opposing technological processes, materials, and colors—is present at every step. The combination of cold and warm tones in various proportions, along with the layering of transparent and semi-transparent structures, creates illusions of depth and distant views.
Soft, warm spruce wood slats and the cold, hard surface of copolit panels occasionally exchange a few sharp words, but in important matters, they agree. Where necessary, they define workspaces and collaboration areas, while elsewhere, they connect the community. The bare and exposed technological ceiling, as if just draped with a white veil, quietly pulses and beats...
The office is furnished with custom-made furniture that meets the client’s high aesthetic and functional requirements. The design of the tables involved Czech designers from Master & Master collaborating with the architects. Czech design also influenced the selection of lighting; the community hotdesk is illuminated by hanging Whistle lamps from the Brokis brand. The complete realization is accented by a graphic solution presented as a cleverly conceived company chronicle. With her graphics and illustrations, artist Karolína Stryková brightened the new FUNTASTY base in Brno.
The English translation is powered by AI tool. Switch to Czech to view the original text source.
0 comments
add comment


