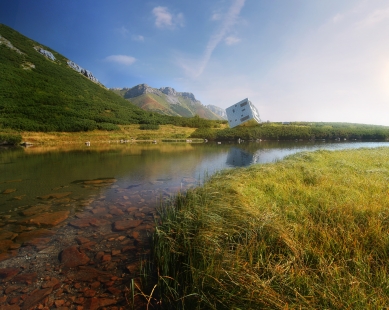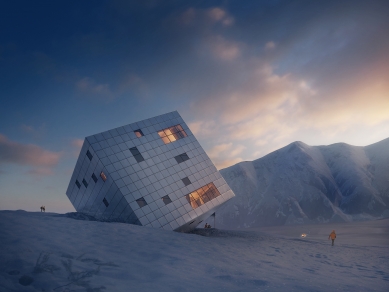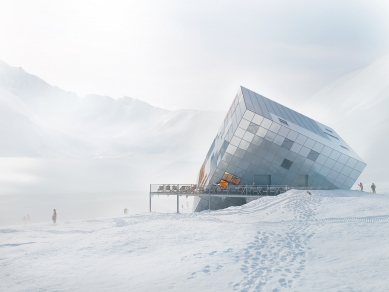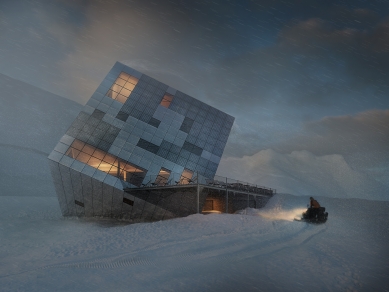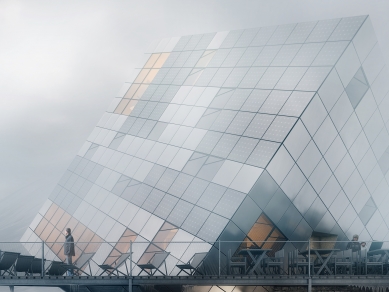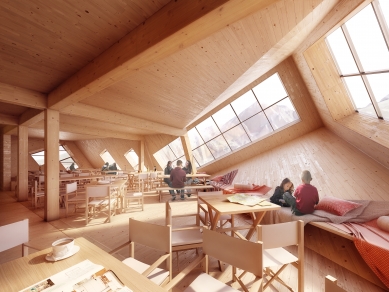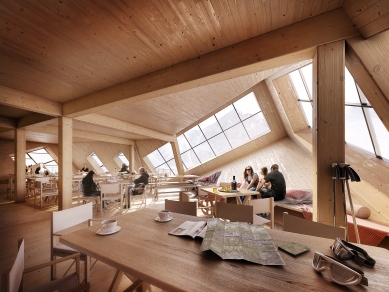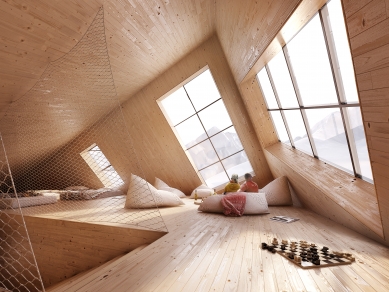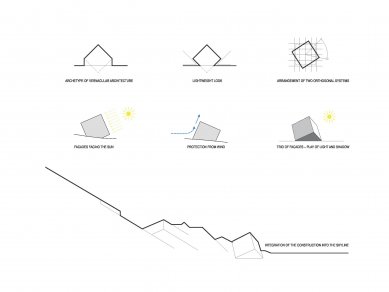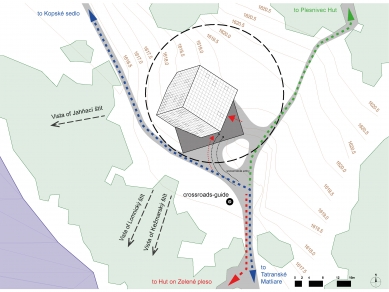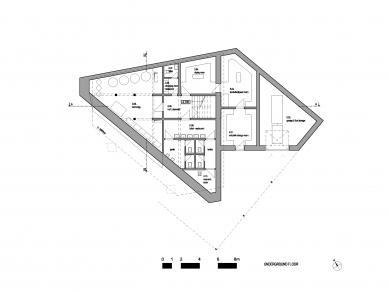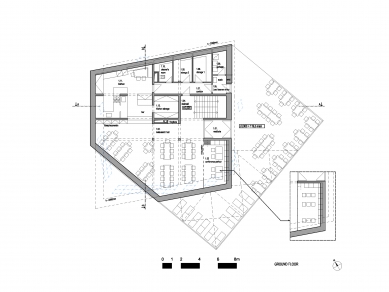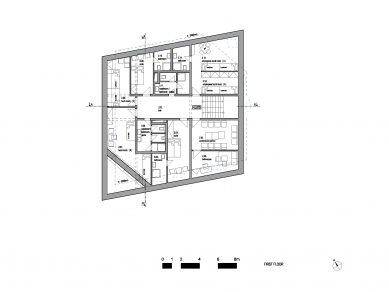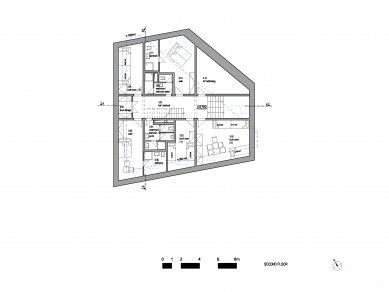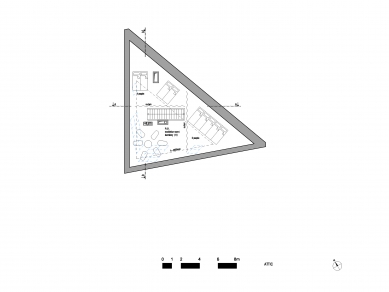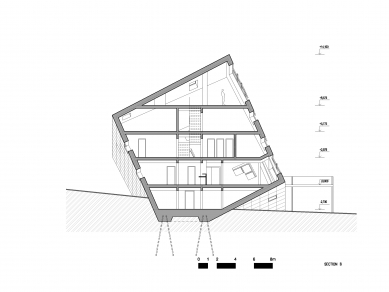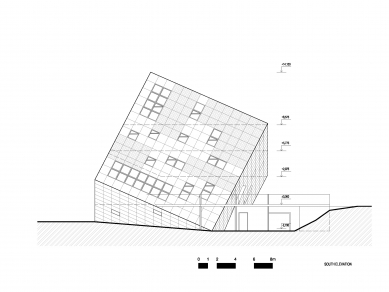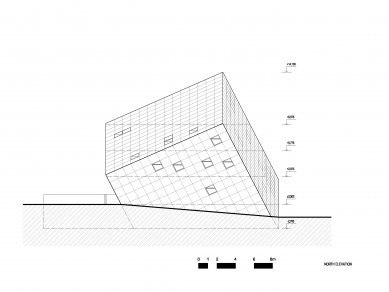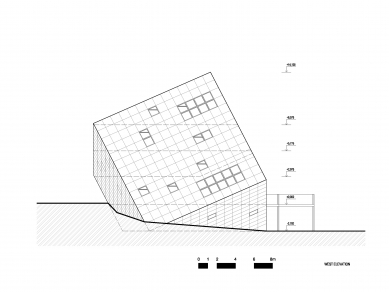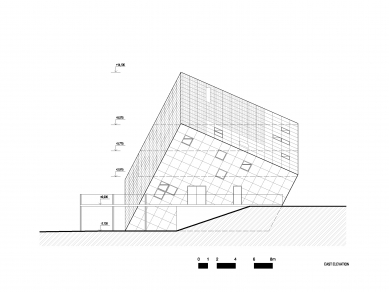
<Kižmarská chata>
passively sustainable cottage in the High Tatras

Architecture
We participated in an international architectural competition for a new Kežmarská hut in the High Tatras.
Our design features a lapidary shape of a simple cube, which is positioned on one of its vertices and aims to evoke a sense of lightness and randomness in the observer. The cuboid in the landscape creates the same impression as a 'erratic boulder' that remained in place after a retreating glacier. From a distance, the sharp edges of the object blend with the contours of the surrounding rocks within the context of the mountain peaks, naturally integrating into the panorama of the site.
Due to the chosen positioning of the object, three surfaces of the façade are visible from every location. This enhances the play of light and shadow, and the same effect can be observed on the surrounding rocks. The glazed surfaces of windows and photovoltaic panels, as well as the light transparency of the metal cladding, add sparkle, reflections, and mirroring to the image of the place, which can be seen on the surface of the lake or on melting ice.
The structure of the object is made from glued wooden profiles, utilizing larch.
Floor Distribution:
1PP – garage for snowmobile, service entrance, ski storage, drying room, boots + backpacks, restaurant restrooms, technology
1NP – restaurant, terrace
2NP -3NP – accommodation
attic – emergency overnight stay, meditation room
Technical Systems
The design of the individual technical equipment of the building aims to meet high goals in the energy self-sufficiency of the hut. An energy-efficient passive building is proposed.
The shape and orientation of the hut are maximally adapted for the use of solar energy. The energy façades are oriented to the east and south and are tilted toward the sun’s rays (eastern façade: azimuth -59°, angle 34°; southern façade: azimuth +20°, angle 60°). This allows for full utilization of solar energy via photovoltaic panels (PV) and thermal solar collectors (TSC), as well as direct gains from solar energy flowing through the glazed windows. The size of the panels on the eastern façade takes into account winter operation, when the shorter duration of sunlight is additionally limited in the southwest direction by surrounding rocks.
Heating of the hut is fully ensured through air distribution systems due to very low thermal losses. The heating of air (fresh, circulating) is provided in the air handling unit with a heat recovery of at least 85%. The accumulation of thermal energy will be in the heating water tanks. In the communal area, there will be a wood-burning fireplace for mood heating with the possibility of heat accumulation in a storage.
Regulation
A highly sophisticated regulation system will optimally manage the operation of individual devices based on collected data (climate data including forecasts, occupancy of the hut, information from thermal sensors, consumption meters, state of accumulation, etc.), as well as forecasts regarding the near-term usage of the hut.
We participated in an international architectural competition for a new Kežmarská hut in the High Tatras.
Our design features a lapidary shape of a simple cube, which is positioned on one of its vertices and aims to evoke a sense of lightness and randomness in the observer. The cuboid in the landscape creates the same impression as a 'erratic boulder' that remained in place after a retreating glacier. From a distance, the sharp edges of the object blend with the contours of the surrounding rocks within the context of the mountain peaks, naturally integrating into the panorama of the site.
Due to the chosen positioning of the object, three surfaces of the façade are visible from every location. This enhances the play of light and shadow, and the same effect can be observed on the surrounding rocks. The glazed surfaces of windows and photovoltaic panels, as well as the light transparency of the metal cladding, add sparkle, reflections, and mirroring to the image of the place, which can be seen on the surface of the lake or on melting ice.
The structure of the object is made from glued wooden profiles, utilizing larch.
Floor Distribution:
1PP – garage for snowmobile, service entrance, ski storage, drying room, boots + backpacks, restaurant restrooms, technology
1NP – restaurant, terrace
2NP -3NP – accommodation
attic – emergency overnight stay, meditation room
Technical Systems
The design of the individual technical equipment of the building aims to meet high goals in the energy self-sufficiency of the hut. An energy-efficient passive building is proposed.
The shape and orientation of the hut are maximally adapted for the use of solar energy. The energy façades are oriented to the east and south and are tilted toward the sun’s rays (eastern façade: azimuth -59°, angle 34°; southern façade: azimuth +20°, angle 60°). This allows for full utilization of solar energy via photovoltaic panels (PV) and thermal solar collectors (TSC), as well as direct gains from solar energy flowing through the glazed windows. The size of the panels on the eastern façade takes into account winter operation, when the shorter duration of sunlight is additionally limited in the southwest direction by surrounding rocks.
Heating of the hut is fully ensured through air distribution systems due to very low thermal losses. The heating of air (fresh, circulating) is provided in the air handling unit with a heat recovery of at least 85%. The accumulation of thermal energy will be in the heating water tanks. In the communal area, there will be a wood-burning fireplace for mood heating with the possibility of heat accumulation in a storage.
Regulation
A highly sophisticated regulation system will optimally manage the operation of individual devices based on collected data (climate data including forecasts, occupancy of the hut, information from thermal sensors, consumption meters, state of accumulation, etc.), as well as forecasts regarding the near-term usage of the hut.
The English translation is powered by AI tool. Switch to Czech to view the original text source.
4 comments
add comment
Subject
Author
Date
vizualizace
dasti
26.03.15 07:41
koncept
stefan
26.03.15 08:32
vizu
maschiomaschio
26.03.15 11:58
pozoruhodné . . .
S. Kuchovský
29.03.15 07:47
show all comments


