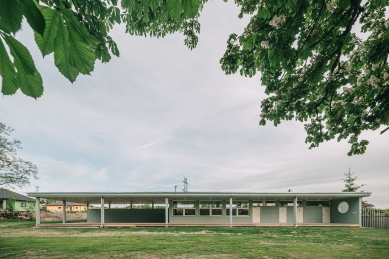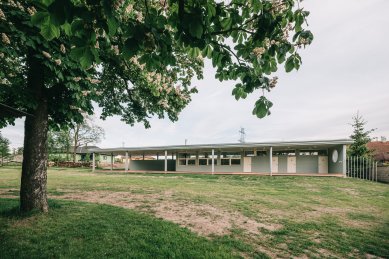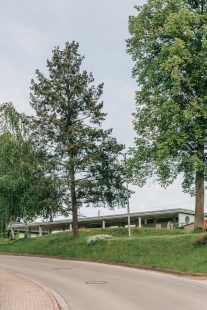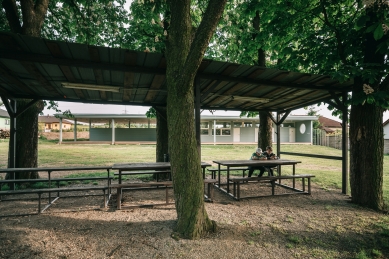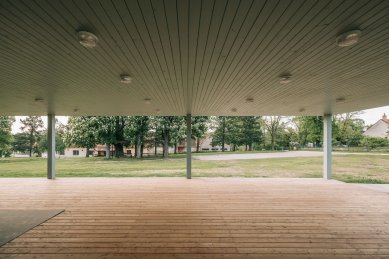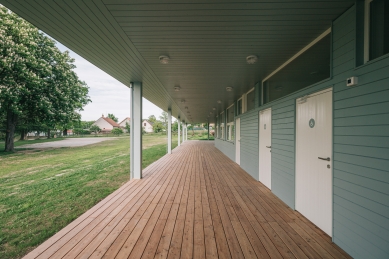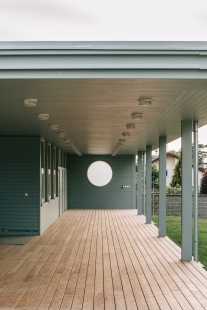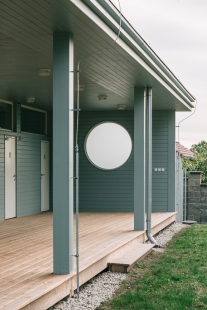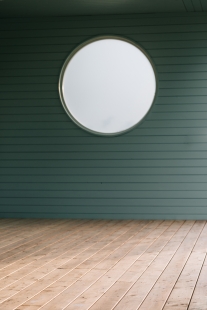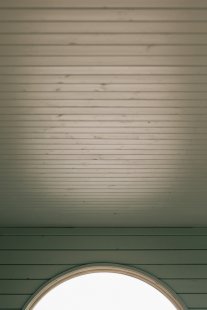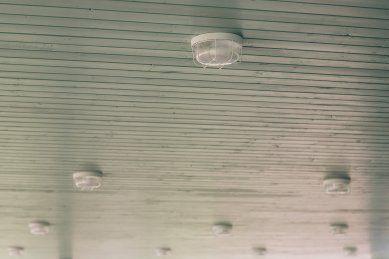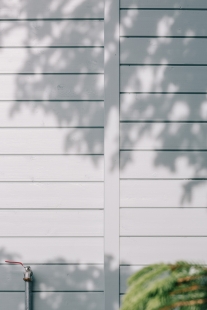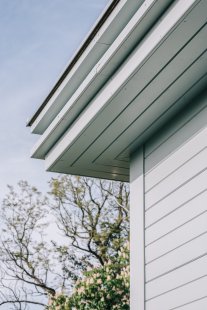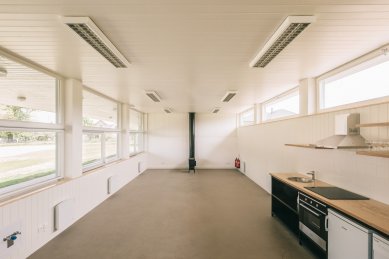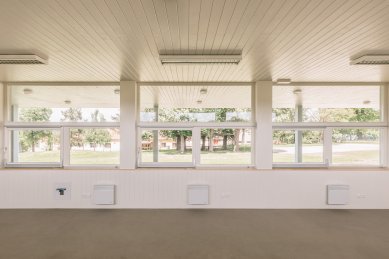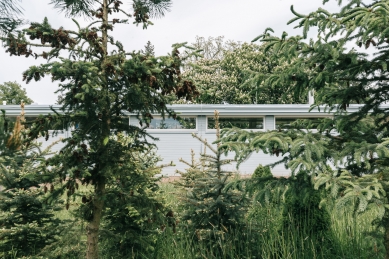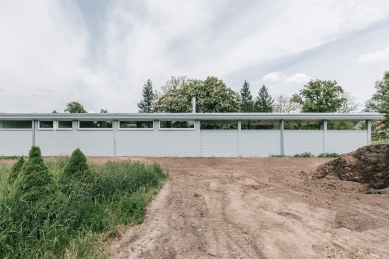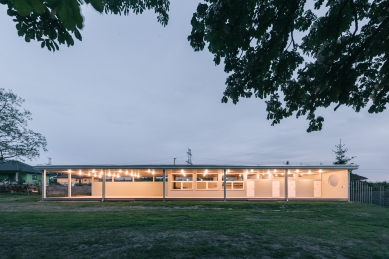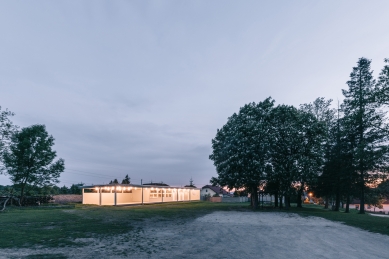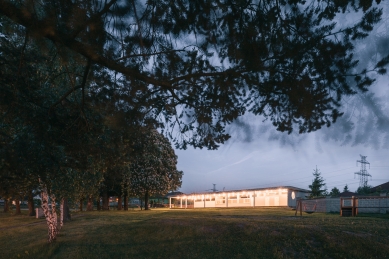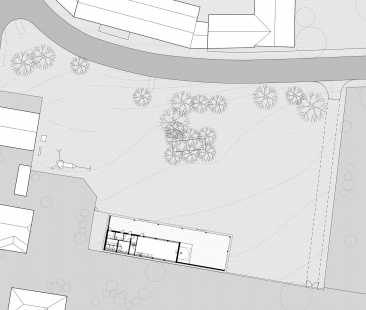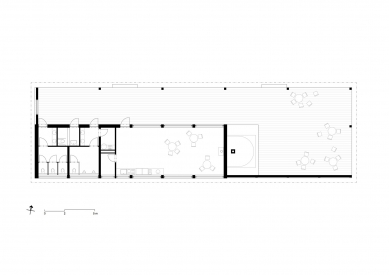
Community Center Úsilné

The community center in Úsilné was created based on the architectural concept of the municipality, developed by the studio re:architekti in 2013. The architectural concept described the space Pod kaštany as a location where two new municipal buildings – the Community Center and the Association House – are to be built in the future, supporting the social character of the place, where the Svatováclavská pilgrimage is still held.
The community center is a simple wooden structure that opens with a large veranda towards the center of the village while enclosing the space Pod kaštany towards the fields, thus completing the central areas of the municipality.
The building consists of a community room, toilets, and a veranda. The community room is used by local neighbors for various occasions – from council meetings to communal baking and cooking for celebrations; in case of larger community events in the square, it can serve as a bar and food-serving area. The toilets accessible from the veranda provide stable support for large social events held Pod kaštany. The veranda is utilized during celebrations for seating at large tables, and the wider eastern part can be transformed into a stage oriented towards the square, as well as a covered outdoor room. In the future, there are plans to place a large bread oven on the veranda.
It is a massive wooden skeleton made of glued profiles with CNC joints. The walls are constructed as a framed wooden structure. Both the external and a large part of the internal cladding are made of painted boards, the veranda floor is made of larch planks, and the internal floors are poured.
The community center is a simple wooden structure that opens with a large veranda towards the center of the village while enclosing the space Pod kaštany towards the fields, thus completing the central areas of the municipality.
The building consists of a community room, toilets, and a veranda. The community room is used by local neighbors for various occasions – from council meetings to communal baking and cooking for celebrations; in case of larger community events in the square, it can serve as a bar and food-serving area. The toilets accessible from the veranda provide stable support for large social events held Pod kaštany. The veranda is utilized during celebrations for seating at large tables, and the wider eastern part can be transformed into a stage oriented towards the square, as well as a covered outdoor room. In the future, there are plans to place a large bread oven on the veranda.
It is a massive wooden skeleton made of glued profiles with CNC joints. The walls are constructed as a framed wooden structure. Both the external and a large part of the internal cladding are made of painted boards, the veranda floor is made of larch planks, and the internal floors are poured.
re:architekti
The English translation is powered by AI tool. Switch to Czech to view the original text source.
0 comments
add comment


