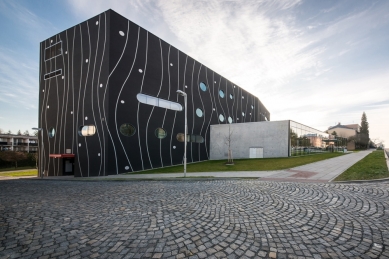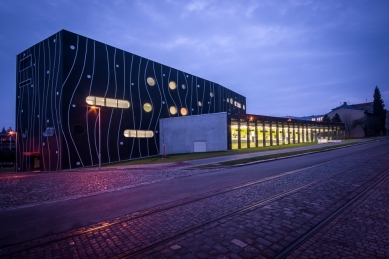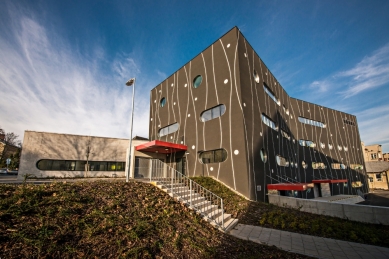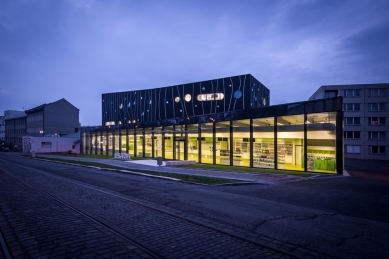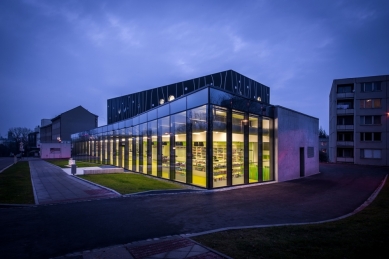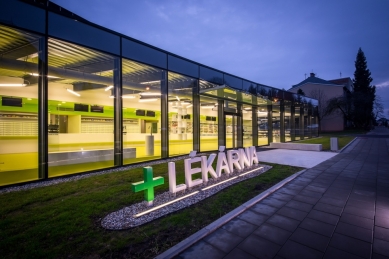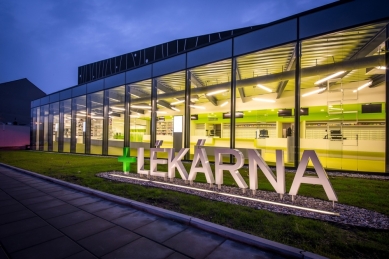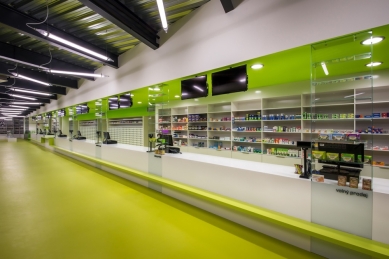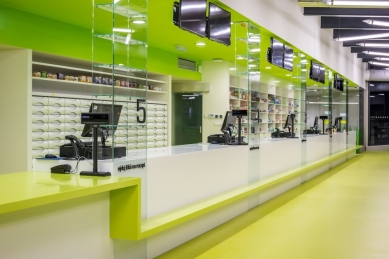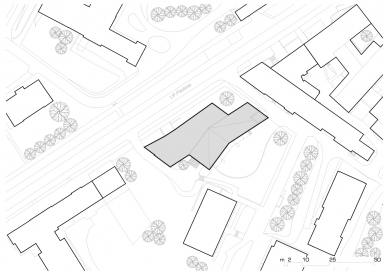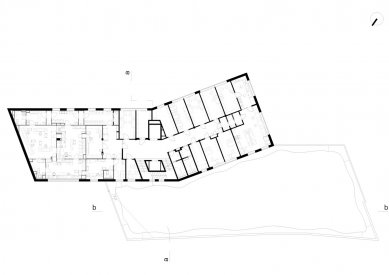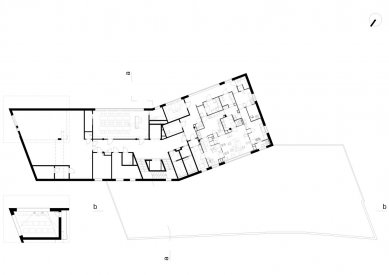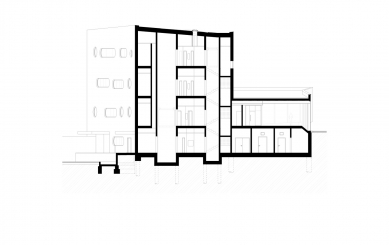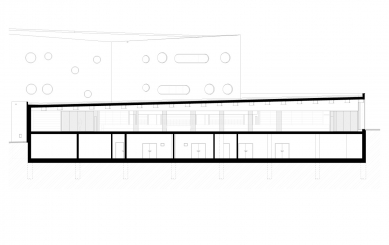
Pharmacy of the Faculty Hospital Olomouc

Given the fact that the conditions for the operation of individual departments of the former hospital pharmacy were inadequate and did not meet legislative requirements for the operation of such facilities, where in addition to the sale of medicines, their production occurs primarily, the management of the Faculty Hospital in Olomouc decided to realize the construction of a new hospital pharmacy on its own previously undeveloped land within the hospital grounds and financed the construction from its own sources. At the same time, the surroundings of the building were also regenerated by planting new greenery and creating areas for supply movement.
Urban Planning Solution - The land designated for construction is located adjacent to I.P. Pavlova street, which serves as the main entrance axis to the complex and is one of the busiest streets. The terrain profile of the plot slopes both parallel to I.P. Pavlova street and also southwest from the axis of that street. This mentioned terrain profiling allows for the delineation of a supply and handling space to the rear of the building, where the terrain is at its lowest level, and connects it directly to storage areas in the otherwise underground floor.
The volume of the pharmacy building consists of two masses defined largely by the current development in the surrounding area. The ground-level volume is situated parallel to I.P. Pavlova street and thus helps to create a continuous street line, which has been previously disrupted in this locality. Other buildings to the south of the addressed plot are oriented at various angles, hence the taller mass of the pharmacy from its originally rectangular floor plan is bent at an obtuse angle, tilting—though not completely—towards the aforementioned buildings. This leads to a connection of the surrounding structures with the newly inserted element.
Architectural Solution - The larger mass of the pharmacy has a simple functional and compact shape. The solid areas of the façade are punctuated by window openings only where necessary for operational reasons. The windows, in their circular or oval shape, provide a significant enlivenment of the surfaces. These shapes symbolize round tablets or elongated, oval ampoules. The façade is designed as a contact-warmed shell with graphics of plant motifs referring to the origin of medicines in herbs. This graphic is realized with a two-layer plaster – essentially a newer version of contrast graffiti. In the taller building, the non-public focal point of the pharmacy's operation is located, i.e., laboratory operations, specialized sterile preparation workplaces, and a department for the dilution of cytostatics. In the basement, from the perspective of I.P. Pavlova street, lies the central storage area for medicines for the entire hospital, which, due to the sloping terrain, is accessible for supply from the rear of the pharmacy via an elevated loading ramp. The area in front of the ramp is arranged for turning supply vehicles, and a retaining reinforced concrete wall separates it from the surrounding elevated terrain, which at the same time serves as a railing to prevent passers-by from falling into the ramp area.
The second, smaller volume of the building, intended for the operation of the public part of the pharmacy—namely, the dispensing of medicines and medical devices—is a ground-level part with a basement oriented towards the busy I.P. Pavlova street. Its main glazed façade follows the slope of the terrain and thus guides passers-by along the entire structure. Throughout this time, it allows a glimpse into the interior and thus invites them to enter.
The architectural intention that this lower mass follows the slope of the street along its entire length creates the impression that the glazing grows out of the greenery, and the parapet also follows the mentioned slope several meters higher. This required an unconventional solution in the interior of the medicine dispensing area, which logically has a floor at the same level and is therefore at an angle to the sidewalk. On one side, where the floor is lower than the terrain, a sloped ledge is created in the interior under the glazed façade, while on the opposite side of the dispensing area, the ceiling slab and floor unusually angle down to the base of the glass, connecting to the lower outside terrain.
The solid side surfaces of this lower mass are designed as visible monolithic reinforced concrete walls from both the exterior and interior sides, between which thermal insulation is inserted.
Spatial Solution - Both masses of the pharmacy are connected at the most operationally exposed floors, namely at the ground floor and the zero level. Due to the aforementioned terrain profiling, the southeastern part of the lowest operational floor is above the level of the terrain, while its northwestern half is below the terrain. In the part that is above the level of the terrain, an elevated ramp is designed, which creates an exterior entrance area for the central reception and dispensing of medicines. Following the aforementioned spaces, this floor houses an archive, storage rooms, and also rooms for building technology. Staff enter the building from the northeastern side, where the changing rooms with hygiene facilities are located. To the left of the staff entrance is the diagnostics department, also oriented towards the sunny southern side. In the center of the floor plan layout, a staircase is proposed, connecting all above-ground floors. In the staircase mirror, a personal elevator is located, directly opposite there is a freight elevator.
On the ground floor lies a variable, airy space for the dispensing of medicines and medical devices, with sufficiently sized service areas optimally placed just "behind" the dispensing counters. This service area comprises both storage rooms and office spaces, along with sanitary facilities for the staff. In the smaller mass of the pharmacy, offices for the pharmacy management are also located behind the medicine dispensing area, with their own entrance allowing visits and access for suppliers. In the northeastern part of the floor plan, there are galenics laboratories, where solutions and ointments are prepared, as well as tablet production.
On the second floor, there are two main workplaces. One of them is the cytostatic dilution department on the northeastern side, characterized by extremely clean operations. Access to individual spaces is via hygienic filters, and the actual work occurs in isolators to prevent contamination of staff with hazardous materials. Here, therapeutic mixtures are prepared tailored to individual patients based on requests from different clinics. On the opposite side of the floor, an inspection department, clinical trial workplaces, and administrative-operational offices are in operation.
The third floor is operationally divided into a laboratory section with a sterile preparation department and a technical section on the opposite side, where the entire area is occupied by building technology. Cooling units are positioned in an inserted, uncovered courtyard in the area of the air conditioning machine room to keep them hidden behind the façade of the building and not protrude even on the roof. In the center of the layout is a library also serving as a meeting room. Opposite the library, across the corridor, is a room for producing purified water and a server room. The sterile preparation workplace is separated from the corridor area by a glass wall. Here, sterile solutions, eye drops, parenteral nutrition, etc., are prepared. Like the cytostatic preparation section, this is also a department with clean operations. Together, these two sections form the technological heart of the new pharmacy of the faculty hospital.
Urban Planning Solution - The land designated for construction is located adjacent to I.P. Pavlova street, which serves as the main entrance axis to the complex and is one of the busiest streets. The terrain profile of the plot slopes both parallel to I.P. Pavlova street and also southwest from the axis of that street. This mentioned terrain profiling allows for the delineation of a supply and handling space to the rear of the building, where the terrain is at its lowest level, and connects it directly to storage areas in the otherwise underground floor.
The volume of the pharmacy building consists of two masses defined largely by the current development in the surrounding area. The ground-level volume is situated parallel to I.P. Pavlova street and thus helps to create a continuous street line, which has been previously disrupted in this locality. Other buildings to the south of the addressed plot are oriented at various angles, hence the taller mass of the pharmacy from its originally rectangular floor plan is bent at an obtuse angle, tilting—though not completely—towards the aforementioned buildings. This leads to a connection of the surrounding structures with the newly inserted element.
Architectural Solution - The larger mass of the pharmacy has a simple functional and compact shape. The solid areas of the façade are punctuated by window openings only where necessary for operational reasons. The windows, in their circular or oval shape, provide a significant enlivenment of the surfaces. These shapes symbolize round tablets or elongated, oval ampoules. The façade is designed as a contact-warmed shell with graphics of plant motifs referring to the origin of medicines in herbs. This graphic is realized with a two-layer plaster – essentially a newer version of contrast graffiti. In the taller building, the non-public focal point of the pharmacy's operation is located, i.e., laboratory operations, specialized sterile preparation workplaces, and a department for the dilution of cytostatics. In the basement, from the perspective of I.P. Pavlova street, lies the central storage area for medicines for the entire hospital, which, due to the sloping terrain, is accessible for supply from the rear of the pharmacy via an elevated loading ramp. The area in front of the ramp is arranged for turning supply vehicles, and a retaining reinforced concrete wall separates it from the surrounding elevated terrain, which at the same time serves as a railing to prevent passers-by from falling into the ramp area.
The second, smaller volume of the building, intended for the operation of the public part of the pharmacy—namely, the dispensing of medicines and medical devices—is a ground-level part with a basement oriented towards the busy I.P. Pavlova street. Its main glazed façade follows the slope of the terrain and thus guides passers-by along the entire structure. Throughout this time, it allows a glimpse into the interior and thus invites them to enter.
The architectural intention that this lower mass follows the slope of the street along its entire length creates the impression that the glazing grows out of the greenery, and the parapet also follows the mentioned slope several meters higher. This required an unconventional solution in the interior of the medicine dispensing area, which logically has a floor at the same level and is therefore at an angle to the sidewalk. On one side, where the floor is lower than the terrain, a sloped ledge is created in the interior under the glazed façade, while on the opposite side of the dispensing area, the ceiling slab and floor unusually angle down to the base of the glass, connecting to the lower outside terrain.
The solid side surfaces of this lower mass are designed as visible monolithic reinforced concrete walls from both the exterior and interior sides, between which thermal insulation is inserted.
Spatial Solution - Both masses of the pharmacy are connected at the most operationally exposed floors, namely at the ground floor and the zero level. Due to the aforementioned terrain profiling, the southeastern part of the lowest operational floor is above the level of the terrain, while its northwestern half is below the terrain. In the part that is above the level of the terrain, an elevated ramp is designed, which creates an exterior entrance area for the central reception and dispensing of medicines. Following the aforementioned spaces, this floor houses an archive, storage rooms, and also rooms for building technology. Staff enter the building from the northeastern side, where the changing rooms with hygiene facilities are located. To the left of the staff entrance is the diagnostics department, also oriented towards the sunny southern side. In the center of the floor plan layout, a staircase is proposed, connecting all above-ground floors. In the staircase mirror, a personal elevator is located, directly opposite there is a freight elevator.
On the ground floor lies a variable, airy space for the dispensing of medicines and medical devices, with sufficiently sized service areas optimally placed just "behind" the dispensing counters. This service area comprises both storage rooms and office spaces, along with sanitary facilities for the staff. In the smaller mass of the pharmacy, offices for the pharmacy management are also located behind the medicine dispensing area, with their own entrance allowing visits and access for suppliers. In the northeastern part of the floor plan, there are galenics laboratories, where solutions and ointments are prepared, as well as tablet production.
On the second floor, there are two main workplaces. One of them is the cytostatic dilution department on the northeastern side, characterized by extremely clean operations. Access to individual spaces is via hygienic filters, and the actual work occurs in isolators to prevent contamination of staff with hazardous materials. Here, therapeutic mixtures are prepared tailored to individual patients based on requests from different clinics. On the opposite side of the floor, an inspection department, clinical trial workplaces, and administrative-operational offices are in operation.
The third floor is operationally divided into a laboratory section with a sterile preparation department and a technical section on the opposite side, where the entire area is occupied by building technology. Cooling units are positioned in an inserted, uncovered courtyard in the area of the air conditioning machine room to keep them hidden behind the façade of the building and not protrude even on the roof. In the center of the layout is a library also serving as a meeting room. Opposite the library, across the corridor, is a room for producing purified water and a server room. The sterile preparation workplace is separated from the corridor area by a glass wall. Here, sterile solutions, eye drops, parenteral nutrition, etc., are prepared. Like the cytostatic preparation section, this is also a department with clean operations. Together, these two sections form the technological heart of the new pharmacy of the faculty hospital.
The English translation is powered by AI tool. Switch to Czech to view the original text source.
0 comments
add comment


